102 Mynster Lane, Richmond, OH 43944
Local realty services provided by:Better Homes and Gardens Real Estate Central
Listed by: james lash, evan cuomo
Office: cedar one realty
MLS#:5152639
Source:OH_NORMLS
Price summary
- Price:$650,000
- Price per sq. ft.:$138.18
About this home
One of a kind earth home with guest house on a secluded 80 acres tucked away in Richmond. This home sits in the middle of rolling hills and pastures with scenic views and ultimate privacy. The earth house features approximately 3,000 square feet of living space encompassing 4 bedrooms and 2.5 baths. The home welcomes you into a three story entrance with oak staircase overlooking the living room. From there you are taken into a large eat in kitchen featuring an island and a walk in pantry. Off the kitchen is a two story den. The main floor also features a large master bedroom with en-suite. Main floor also includes a half bath and a laundry room. (main floor is below grade) The second floor features three bedrooms and another full bath along with a cat walk over looking the den. The guest house is approximately 1,400 square feet featuring 3 bedrooms and 2 bathrooms. There are some other structures on property and natural springs.
Contact an agent
Home facts
- Year built:1998
- Listing ID #:5152639
- Added:162 day(s) ago
- Updated:February 10, 2026 at 03:24 PM
Rooms and interior
- Bedrooms:7
- Total bathrooms:5
- Full bathrooms:4
- Half bathrooms:1
- Living area:4,704 sq. ft.
Heating and cooling
- Cooling:Window Units
- Heating:Electric, Fireplaces
Structure and exterior
- Roof:Asphalt, Fiberglass
- Year built:1998
- Building area:4,704 sq. ft.
- Lot area:80 Acres
Utilities
- Water:Well
- Sewer:Septic Tank
Finances and disclosures
- Price:$650,000
- Price per sq. ft.:$138.18
- Tax amount:$3,783 (2024)
New listings near 102 Mynster Lane
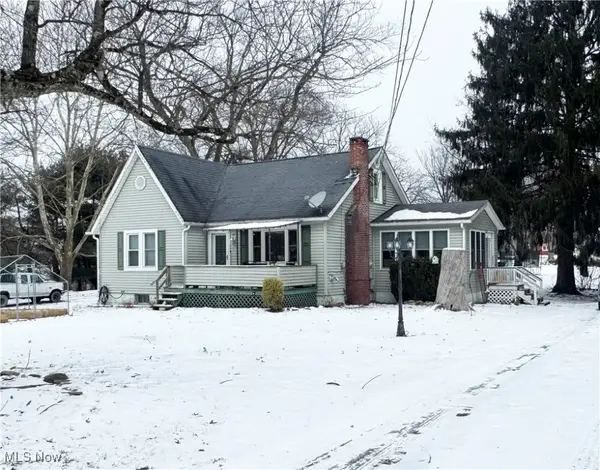 $220,000Active3 beds 2 baths1,120 sq. ft.
$220,000Active3 beds 2 baths1,120 sq. ft.977 County Road 41, Richmond, OH 43944
MLS# 5182212Listed by: CEDAR ONE REALTY- Open Sun, 1 to 2pm
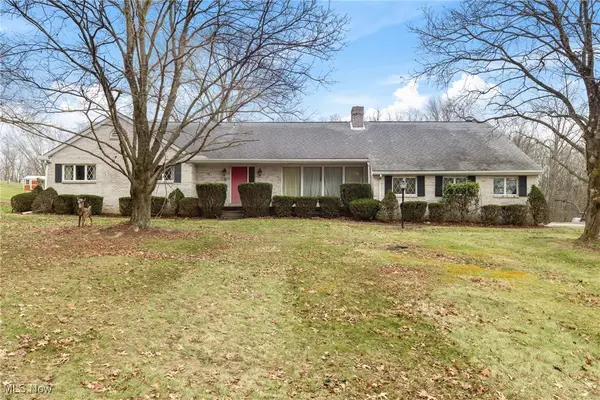 $339,900Active3 beds 3 baths2,928 sq. ft.
$339,900Active3 beds 3 baths2,928 sq. ft.6239 State Route 152, Richmond, OH 43944
MLS# 5181358Listed by: REAL OF OHIO 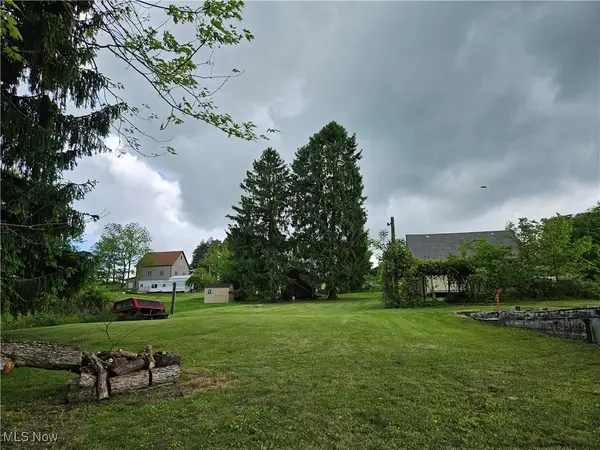 $44,900Active0.43 Acres
$44,900Active0.43 Acres119 S Green Street, Richmond, OH 43944
MLS# 5180631Listed by: CEDAR ONE REALTY $63,450Active2 beds 1 baths720 sq. ft.
$63,450Active2 beds 1 baths720 sq. ft.2001 Township Highway 219, Richmond, OH 43944
MLS# 5171759Listed by: UNDERWOOD & ASSOCIATES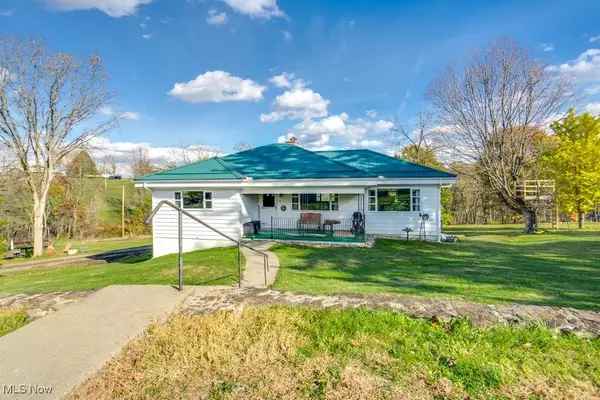 $230,000Pending2 beds 2 baths1,662 sq. ft.
$230,000Pending2 beds 2 baths1,662 sq. ft.161 Ridgeway Road, Richmond, OH 43944
MLS# 5171169Listed by: RE/MAX INFINITY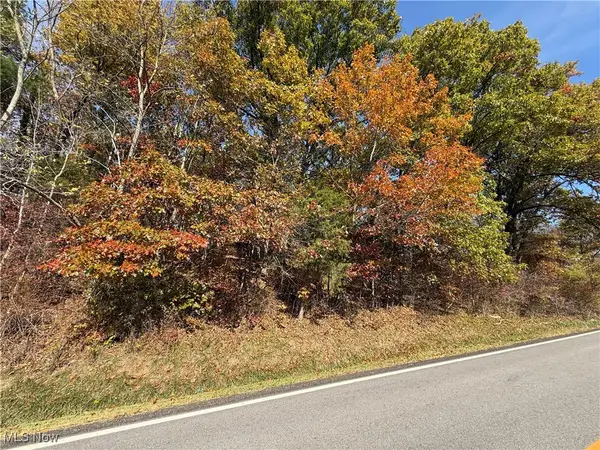 $39,900Active2.01 Acres
$39,900Active2.01 AcresState Route 646, Richmond, OH 43944
MLS# 5169106Listed by: REAL OF OHIO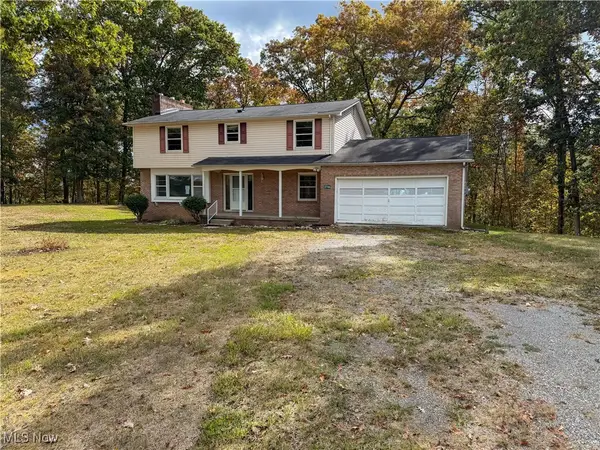 $176,400Active5 beds 3 baths1,950 sq. ft.
$176,400Active5 beds 3 baths1,950 sq. ft.2746 Kragel Road, Richmond, OH 43944
MLS# 5163463Listed by: UNDERWOOD & ASSOCIATES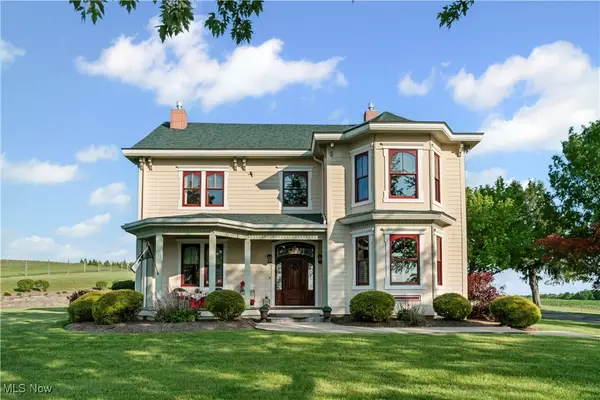 $899,900Active3 beds 4 baths4,971 sq. ft.
$899,900Active3 beds 4 baths4,971 sq. ft.9627 State Route 152, Richmond, OH 43944
MLS# 5128400Listed by: GARY W. CAIN REALTY & AUCTIONEERS,LLC

