21 S Third Street, Rittman, OH 44270
Local realty services provided by:Better Homes and Gardens Real Estate Central
Listed by:melissa sanford
Office:keller williams legacy group realty
MLS#:5157074
Source:OH_NORMLS
Price summary
- Price:$199,000
- Price per sq. ft.:$165.28
About this home
Discover the perfect blend of modern updates and classic charm at 21 S Third Street. This beautifully renovated 3-bedroom, 2-bathroom home has been thoughtfully updated from top to bottom, offering a truly turnkey experience for its next owner. Step inside and be greeted by fresh paint and brand-new flooring that flows seamlessly throughout the home. The living spaces are bathed in natural light, enhanced by new, energy-efficient LED lighting. The heart of the home is the stylishly updated kitchen, which boasts freshly painted cabinetry and a full suite of new appliances ready for your culinary adventures. For ultimate convenience, the laundry room is located right on the main floor. Your private outdoor oasis awaits! A brand-new deck provides the perfect setting for summer cookouts and relaxing evenings. Featuring a direct gas hookup, it's ready for your grill or a future gas firepit—no more propane tanks! The deck overlooks a fully fenced-in yard, offering a secure space for pets and privacy for your family. Major updates provide complete peace of mind, including a professionally waterproofed basement for dry storage or future finishing, and a new gravel driveway offering ample parking. With every detail meticulously addressed, all you need to do is unpack. Don't miss the opportunity to own this hassle-free, beautifully updated home. Schedule your private showing today!
Contact an agent
Home facts
- Year built:1925
- Listing ID #:5157074
- Added:12 day(s) ago
- Updated:October 01, 2025 at 02:15 PM
Rooms and interior
- Bedrooms:3
- Total bathrooms:2
- Full bathrooms:2
- Living area:1,204 sq. ft.
Heating and cooling
- Cooling:Central Air
- Heating:Forced Air, Gas
Structure and exterior
- Roof:Asphalt, Fiberglass, Slate
- Year built:1925
- Building area:1,204 sq. ft.
- Lot area:0.18 Acres
Utilities
- Water:Public
- Sewer:Public Sewer
Finances and disclosures
- Price:$199,000
- Price per sq. ft.:$165.28
- Tax amount:$1,590 (2024)
New listings near 21 S Third Street
- New
 $225,000Active4 beds 2 baths1,698 sq. ft.
$225,000Active4 beds 2 baths1,698 sq. ft.109 W Sunset Drive, Rittman, OH 44270
MLS# 5160379Listed by: WILES HANZIE REALTY  $200,000Pending3 beds 2 baths1,636 sq. ft.
$200,000Pending3 beds 2 baths1,636 sq. ft.12422 Portage Street, Rittman, OH 44270
MLS# 5159827Listed by: EXP REALTY, LLC.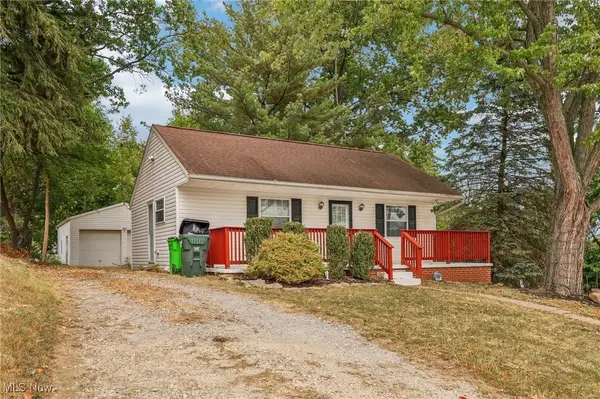 $140,000Pending2 beds 2 baths980 sq. ft.
$140,000Pending2 beds 2 baths980 sq. ft.23 Lane Street, Rittman, OH 44270
MLS# 5159090Listed by: CENTURY 21 ASA COX HOMES- New
 $35,000Active0.18 Acres
$35,000Active0.18 Acres56 Salt Street, Rittman, OH 44270
MLS# 5158405Listed by: M. C. REAL ESTATE  $199,900Pending3 beds 1 baths1,152 sq. ft.
$199,900Pending3 beds 1 baths1,152 sq. ft.34 Fairlawn Avenue, Rittman, OH 44270
MLS# 5158044Listed by: EXP REALTY, LLC.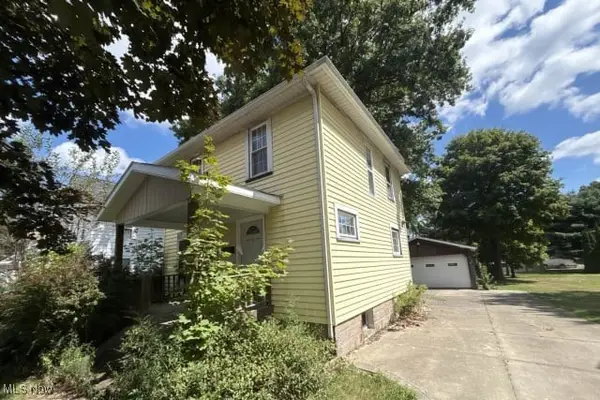 $149,949Active3 beds 1 baths1,016 sq. ft.
$149,949Active3 beds 1 baths1,016 sq. ft.42 N State Street, Rittman, OH 44270
MLS# 5157310Listed by: LISTWITHFREEDOM.COM INC.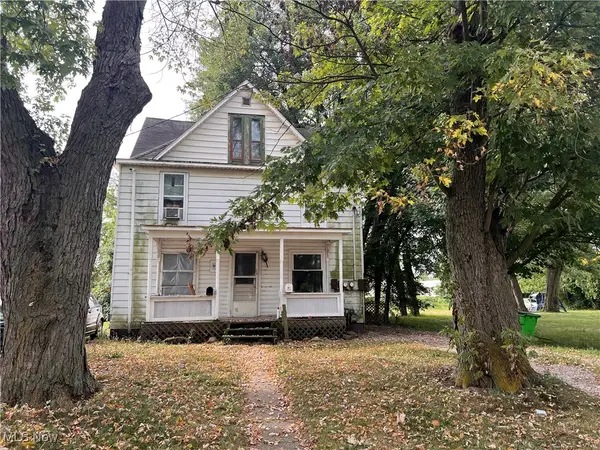 $79,900Active3 beds 2 baths
$79,900Active3 beds 2 baths70 Salt Street, Rittman, OH 44270
MLS# 5156461Listed by: M. C. REAL ESTATE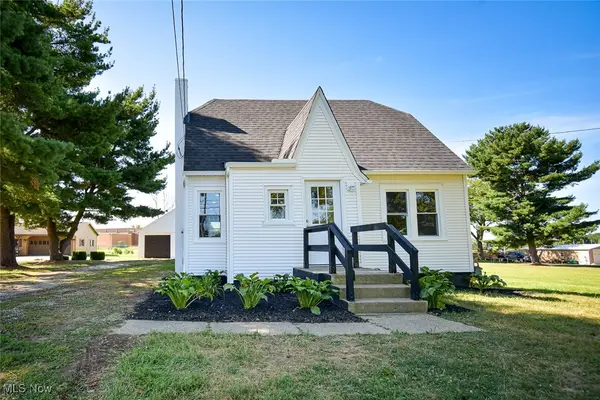 $265,000Pending4 beds 2 baths
$265,000Pending4 beds 2 baths464 W Sunset Drive, Rittman, OH 44270
MLS# 5155636Listed by: KELLER WILLIAMS ELEVATE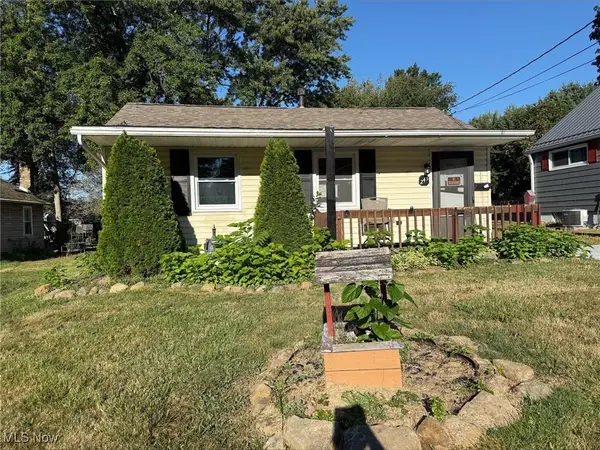 $41,666.67Active1 beds 1 baths
$41,666.67Active1 beds 1 baths245 Industrial Street, Rittman, OH 44270
MLS# 5154750Listed by: BETH ROSE REAL ESTATE AND AUCTIONS, LLC
