2860 Eastern Road, Rittman, OH 44270
Local realty services provided by:Better Homes and Gardens Real Estate Central
Listed by: joyce c molnar
Office: m. s. l. realty, inc.
MLS#:5163606
Source:OH_NORMLS
Price summary
- Price:$360,000
- Price per sq. ft.:$111.94
About this home
Fabulous Find! Welcome to the fall season with great views surrounding this charming 3 bedroom, 2.5 bath cape nestled on 2.36 acres! This beautiful brick & stone home features a front porch, inviting entry, spacious living room with a woodburning fireplace, open dining room & applianced kitchen with plenty of cupboards, a corner sink & coffee bar, a large 4 season sunroom/family room with sliders to the exterior as well as a 1st floor home office/bonus room near both family room & as an extension of the primary bedroom and 2 bathrooms. Bedrooms include a first floor bedroom as well as 2 bedrooms upstairs with another full bath. Upstairs boasts of a second floor walk-in attic and plenty of side storage space. Full basement includes an updated finished rec room/theater room complete with wood burning fireplace, built-in bookcases, movie projector & raised bar/kitchen for entertaining. Lower level also features extra storage, laundry and walk-up access from basement to the backyard. Outside you will find a garden, firepit, koi pond with waterfall, covered back patio complete with porch swing & side patio, woods, a ravine, plenty of parking (including RV parking), a 2 car attached garage AND a long private driveway back to an extra 2 car garage (18x22 plus 17x30) with metal roof & concrete floor. Some of the many updates include: pressure tank (2024), dishwasher (2024), water softener (2021), living room fireplace insert (2021), lean-to garage (on right of extra outbuilding 2019), hot water tank (2019), some newer windows & sewer (2016). You will FALL in love with all this property has to offer.
Contact an agent
Home facts
- Year built:1952
- Listing ID #:5163606
- Added:41 day(s) ago
- Updated:November 21, 2025 at 08:19 AM
Rooms and interior
- Bedrooms:3
- Total bathrooms:3
- Full bathrooms:2
- Half bathrooms:1
- Living area:3,216 sq. ft.
Heating and cooling
- Cooling:Central Air
- Heating:Fireplaces, Forced Air, Gas
Structure and exterior
- Roof:Asphalt, Fiberglass
- Year built:1952
- Building area:3,216 sq. ft.
- Lot area:2.36 Acres
Utilities
- Water:Well
- Sewer:Public Sewer
Finances and disclosures
- Price:$360,000
- Price per sq. ft.:$111.94
- Tax amount:$4,748 (2024)
New listings near 2860 Eastern Road
- New
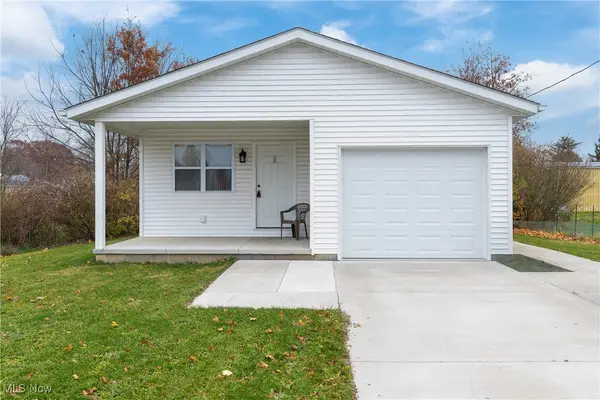 $185,000Active2 beds 1 baths900 sq. ft.
$185,000Active2 beds 1 baths900 sq. ft.53 Thonen Street, Rittman, OH 44270
MLS# 5172800Listed by: M. C. REAL ESTATE - New
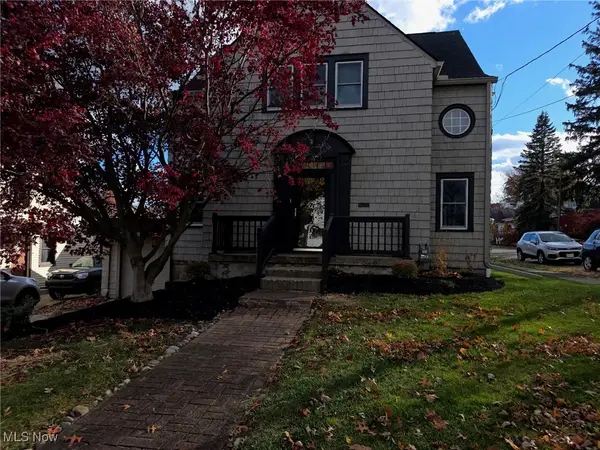 $225,000Active3 beds 2 baths
$225,000Active3 beds 2 baths64 Sheldon Street, Rittman, OH 44270
MLS# 5172726Listed by: EXP REALTY, LLC. 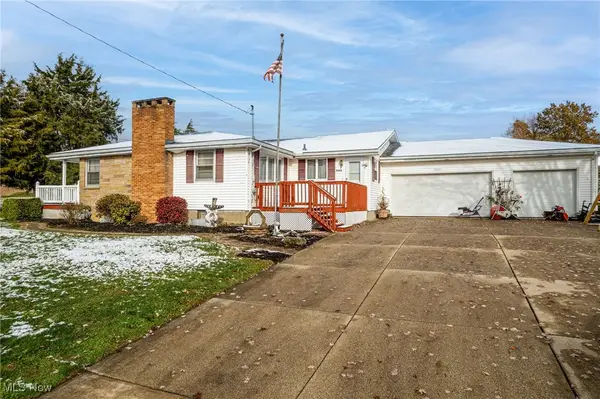 $259,900Pending2 beds 2 baths1,656 sq. ft.
$259,900Pending2 beds 2 baths1,656 sq. ft.9952 Sterling Road, Rittman, OH 44270
MLS# 5171082Listed by: KELLER WILLIAMS ELEVATE- New
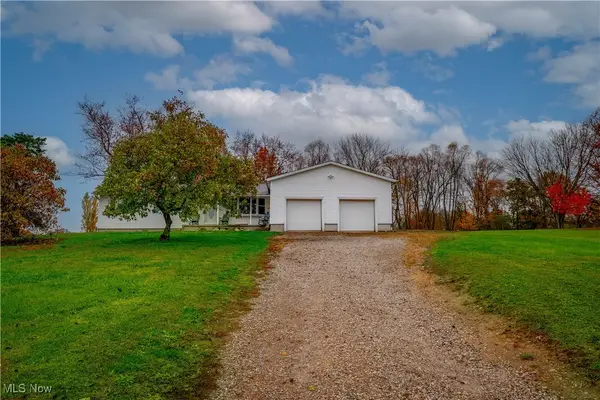 $279,900Active4 beds 2 baths2,284 sq. ft.
$279,900Active4 beds 2 baths2,284 sq. ft.13293 Hatfield Road, Rittman, OH 44270
MLS# 5171152Listed by: MCDOWELL HOMES REAL ESTATE SERVICES  $185,000Pending3 beds 3 baths1,169 sq. ft.
$185,000Pending3 beds 3 baths1,169 sq. ft.94 Pinewood Street, Rittman, OH 44270
MLS# 5170779Listed by: EXP REALTY, LLC.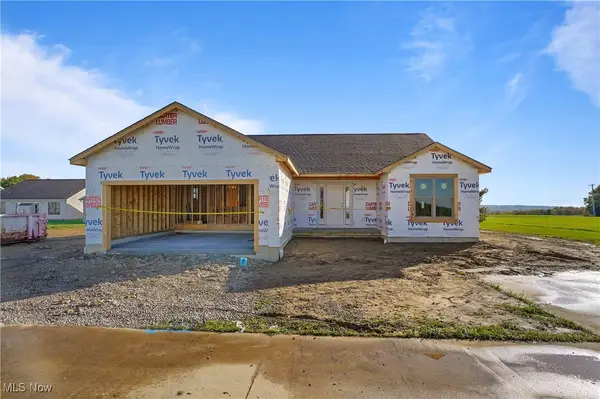 $380,000Active3 beds 2 baths
$380,000Active3 beds 2 baths230 Clifton Lane, Rittman, OH 44270
MLS# 5167615Listed by: EXP REALTY, LLC.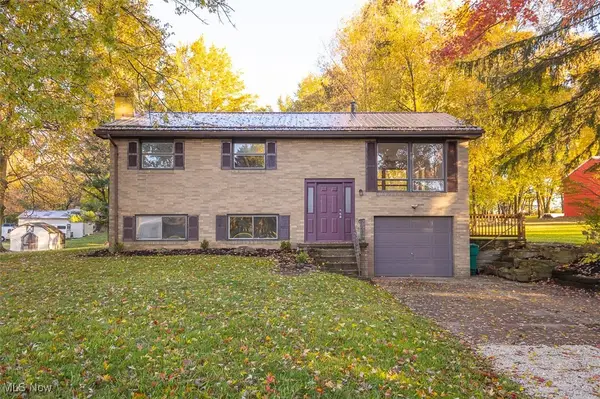 $259,000Pending4 beds 2 baths1,597 sq. ft.
$259,000Pending4 beds 2 baths1,597 sq. ft.13270 Doylestown Road, Rittman, OH 44270
MLS# 5168555Listed by: RE/MAX ABOVE & BEYOND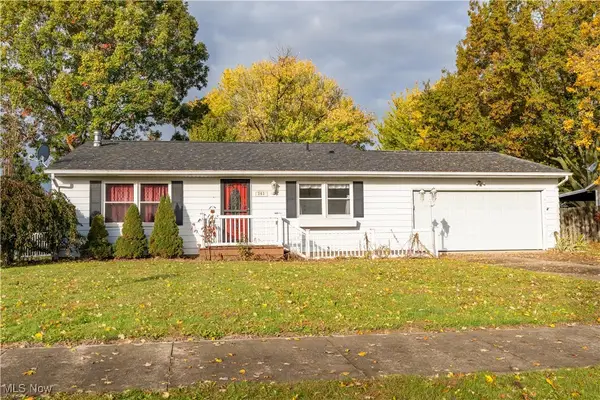 $209,900Pending3 beds 2 baths2,016 sq. ft.
$209,900Pending3 beds 2 baths2,016 sq. ft.263 Winkler Drive, Rittman, OH 44270
MLS# 5169004Listed by: RE/MAX EDGE REALTY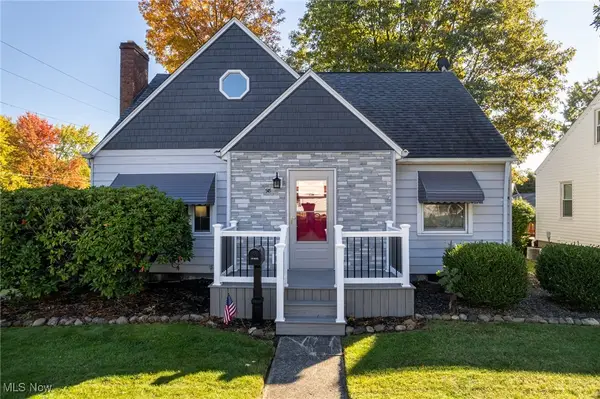 $199,900Active3 beds 1 baths1,340 sq. ft.
$199,900Active3 beds 1 baths1,340 sq. ft.98 N 5th Street, Rittman, OH 44270
MLS# 5167901Listed by: EXP REALTY, LLC.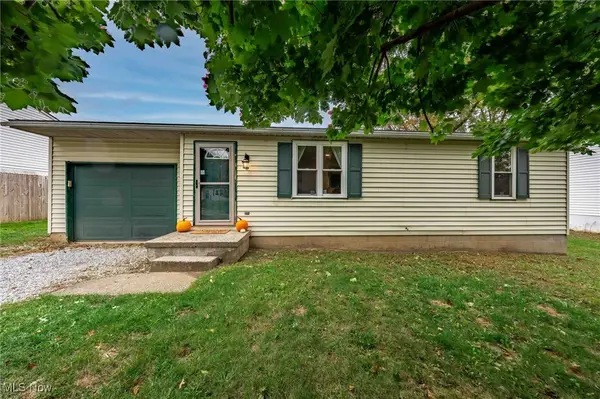 $165,000Pending3 beds 1 baths1,384 sq. ft.
$165,000Pending3 beds 1 baths1,384 sq. ft.17 Strawberry Hill, Rittman, OH 44270
MLS# 5166186Listed by: EXP REALTY, LLC.
