425 Overlook Drive, Rittman, OH 44270
Local realty services provided by:Better Homes and Gardens Real Estate Central
Listed by: traci taylor
Office: exp realty, llc.
MLS#:5163401
Source:OH_NORMLS
Price summary
- Price:$299,900
- Price per sq. ft.:$111.4
About this home
This side-by-side duplex ranch is a rare find and full of opportunity — whether you’re looking for your next income-producing property or the perfect in-law setup. Both units offer the comfort of single-story living, full basements, and attached garages — a true combination that’s hard to find!
Each side features a spacious, free-flowing floor plan designed for easy living and everyday functionality. Laundry is conveniently located on the main level in both units — no hauling baskets up and down stairs.
Unit One impresses with a large primary suite complete with walk-in closet and private full bath, plus two additional generous bedrooms. The cozy living room features a gas fireplace, ideal for Ohio winters, while the large eat-in kitchen and sunroom — surrounded by windows overlooking the backyard — make it the heart of the home.
Unit Two offers two oversized bedrooms, a bright living area, and a large eat-in kitchen with plenty of cabinet and countertop space.
Out back, you’ll find a fenced yard, perfect for pets or gardening, and a storage shed for all your extras. With its ideal layout, thoughtful design, and flexible use options, this property is a standout for both investors and multi-generational families.
Duplexes like this one don’t come along often — and when they do, they don’t last long!
Contact an agent
Home facts
- Year built:1994
- Listing ID #:5163401
- Added:89 day(s) ago
- Updated:January 08, 2026 at 08:21 AM
Rooms and interior
- Bedrooms:5
- Total bathrooms:3
- Full bathrooms:3
- Living area:2,692 sq. ft.
Heating and cooling
- Cooling:Central Air
- Heating:Fireplaces, Forced Air, Gas
Structure and exterior
- Roof:Asphalt, Fiberglass, Shingle
- Year built:1994
- Building area:2,692 sq. ft.
- Lot area:0.33 Acres
Utilities
- Water:Public
- Sewer:Public Sewer
Finances and disclosures
- Price:$299,900
- Price per sq. ft.:$111.4
- Tax amount:$3,555 (2024)
New listings near 425 Overlook Drive
- New
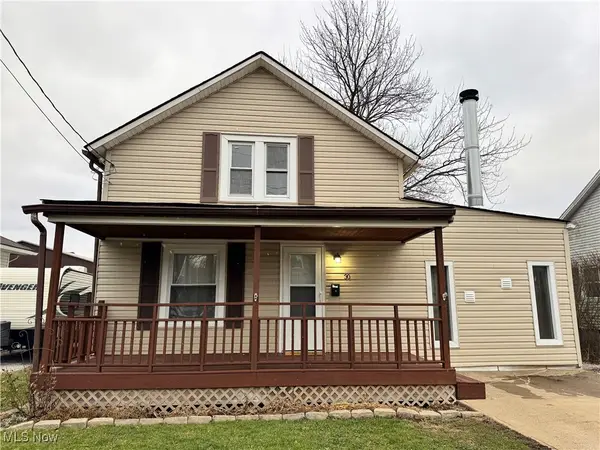 $165,000Active3 beds 2 baths1,164 sq. ft.
$165,000Active3 beds 2 baths1,164 sq. ft.30 Medina Street, Rittman, OH 44270
MLS# 5170726Listed by: EXP REALTY, LLC. 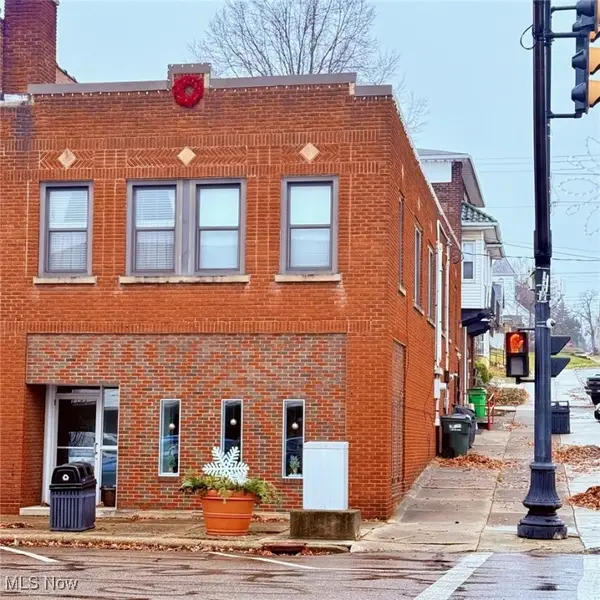 $199,000Active3 beds 4 baths3,500 sq. ft.
$199,000Active3 beds 4 baths3,500 sq. ft.1 S Main Street, Rittman, OH 44270
MLS# 5178380Listed by: FIND HOME REALTY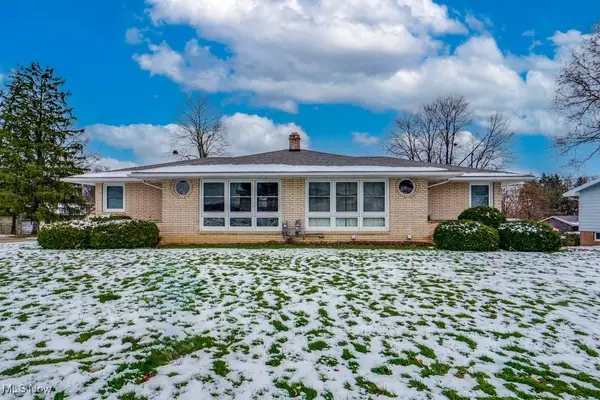 $269,000Pending4 beds 2 baths1,528 sq. ft.
$269,000Pending4 beds 2 baths1,528 sq. ft.112 Greenwood Avenue, Rittman, OH 44270
MLS# 5174807Listed by: FIND HOME REALTY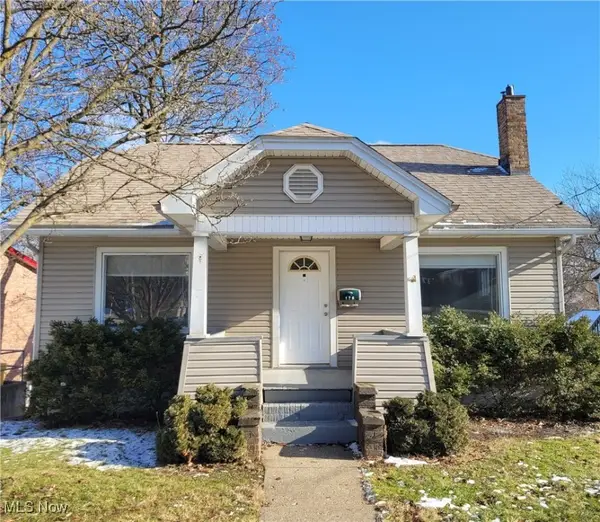 $159,900Active3 beds 1 baths1,254 sq. ft.
$159,900Active3 beds 1 baths1,254 sq. ft.176 N Main Street, Rittman, OH 44270
MLS# 5177124Listed by: THE MILTON CORPORATION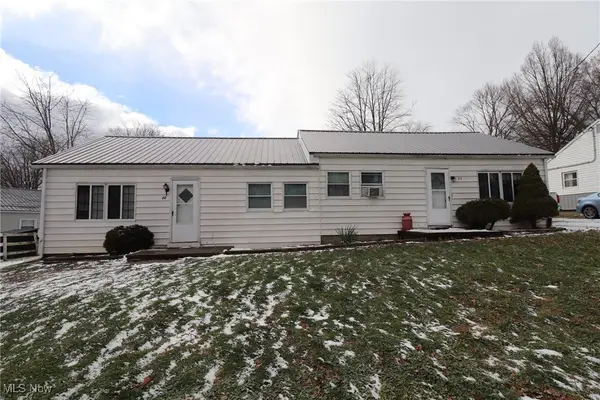 $180,000Active4 beds 2 baths1,368 sq. ft.
$180,000Active4 beds 2 baths1,368 sq. ft.22, 23 Gish Road, Rittman, OH 44270
MLS# 5177101Listed by: GRAY ESTATES, LLC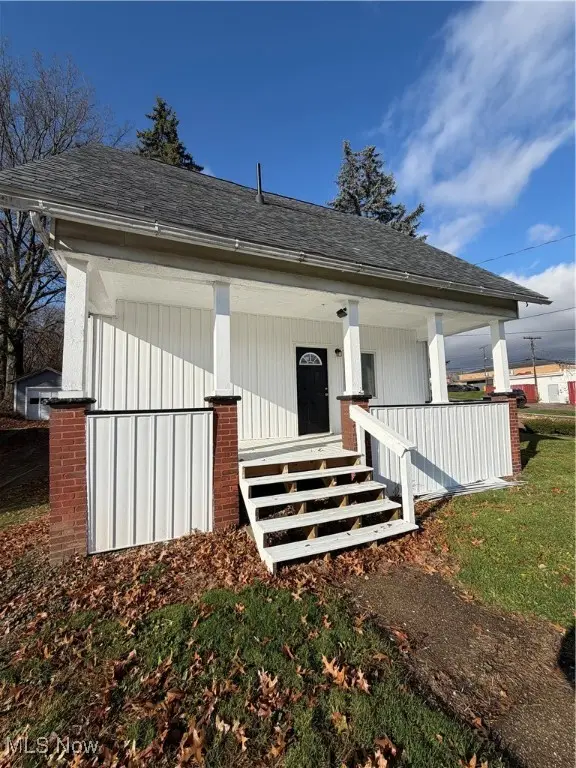 $168,500Active3 beds 2 baths936 sq. ft.
$168,500Active3 beds 2 baths936 sq. ft.27 S State Street, Rittman, OH 44270
MLS# 5174467Listed by: WILES HANZIE REALTY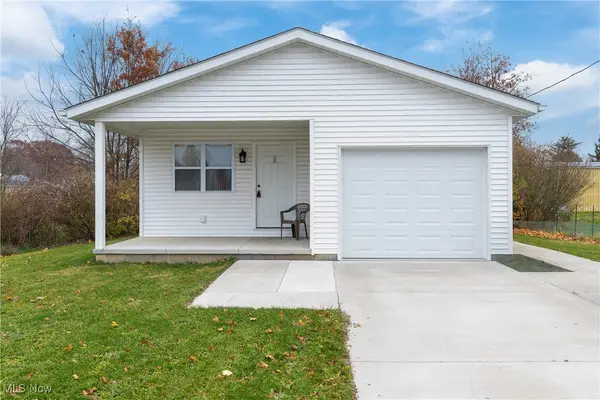 $185,000Active2 beds 1 baths900 sq. ft.
$185,000Active2 beds 1 baths900 sq. ft.53 Thonen Street, Rittman, OH 44270
MLS# 5172800Listed by: M. C. REAL ESTATE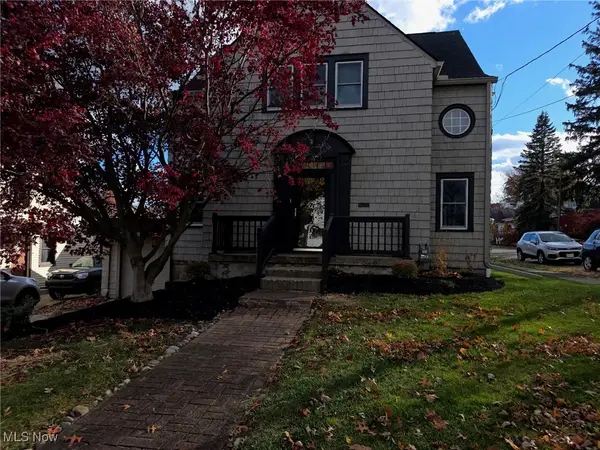 $225,000Active3 beds 2 baths
$225,000Active3 beds 2 baths64 Sheldon Street, Rittman, OH 44270
MLS# 5172726Listed by: EXP REALTY, LLC.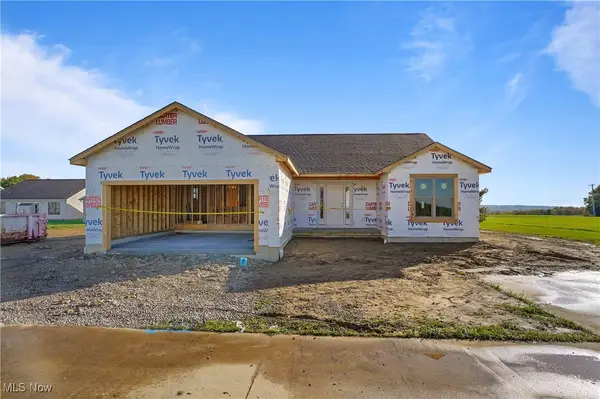 $380,000Active3 beds 2 baths
$380,000Active3 beds 2 baths230 Clifton Lane, Rittman, OH 44270
MLS# 5167615Listed by: EXP REALTY, LLC.
