2127 Flame Lake Drive, Roaming Shores, OH 44084
Local realty services provided by:Better Homes and Gardens Real Estate Central
Listed by:devin ward
Office:russell real estate services
MLS#:5146548
Source:OH_NORMLS
Price summary
- Price:$356,900
- Price per sq. ft.:$87.73
- Monthly HOA dues:$175.17
About this home
You're going to have to see this to believe it. This spectacular ranch home boasts 3+ bedrooms, 3 full bathrooms and a full, mostly finished, walkout basement. There was an addition added back in 2020 on the back of the home which added a kitchen with granite countertops, quiet-shut drawers and cabinets, center island, 2024 newer fridge and a deck overlooking the backyard. The master suite has enough space for you to never want to leave. The master bathroom includes a jacuzzi tub for the ultimate relaxation after a tough day and the walk in closet which will challenge you to go out and buy more clothes just to fill it; very spacious. Cozy up with a good book in the living room next to the stone gas fireplace or hang out in the lower level rec room in the mostly finished basement. The basement is equipped with a wood stove, 2 finished rooms with flooring, closets, workshop, full bath and mud room which opens up to the expansive 1+ acre backyard. Everything you need to entertain large groups or intimate gatherings is at your fingertips. Newer roof in 2022 with 25 year shingles. A 2 car attached garage, plus a 28x34 detached barn built back in 2018 with two 10x8 overhead doors and a loft. Barn has 11 foot ceilings and electric run to the space. Four lots equaling 1.09 acres becomes your own private oasis. Two of those lots have frontage on Flame Lake (not connected to the main lake). Contact your favorite real estate professional today to schedule your private tour. Roaming Shores is calling....it's time to answer.
Contact an agent
Home facts
- Year built:2005
- Listing ID #:5146548
- Added:52 day(s) ago
- Updated:October 10, 2025 at 07:19 AM
Rooms and interior
- Bedrooms:3
- Total bathrooms:3
- Full bathrooms:3
- Living area:4,068 sq. ft.
Heating and cooling
- Cooling:Central Air
- Heating:Fireplaces, Forced Air, Gas, Heat Pump, Wood
Structure and exterior
- Roof:Asphalt, Metal
- Year built:2005
- Building area:4,068 sq. ft.
- Lot area:1.09 Acres
Utilities
- Water:Public
- Sewer:Public Sewer
Finances and disclosures
- Price:$356,900
- Price per sq. ft.:$87.73
- Tax amount:$3,045 (2024)
New listings near 2127 Flame Lake Drive
- New
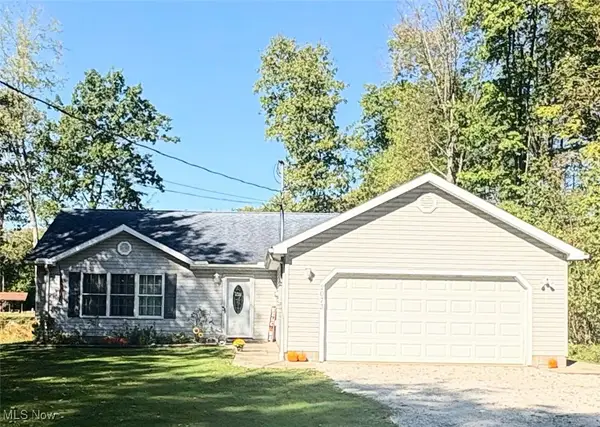 $229,900Active3 beds 2 baths1,344 sq. ft.
$229,900Active3 beds 2 baths1,344 sq. ft.2073 S Park Lane, Roaming Shores, OH 44084
MLS# 5162047Listed by: ASSURED REAL ESTATE - New
 $990,000Active5 beds 5 baths4,841 sq. ft.
$990,000Active5 beds 5 baths4,841 sq. ft.1315 Morning Star Drive, Rock Creek, OH 44084
MLS# 5160696Listed by: KELLER WILLIAMS LIVING  $359,000Active3 beds 2 baths1,540 sq. ft.
$359,000Active3 beds 2 baths1,540 sq. ft.986 Evening Star Drive, Roaming Shores, OH 44085
MLS# 5158421Listed by: ASSURED REAL ESTATE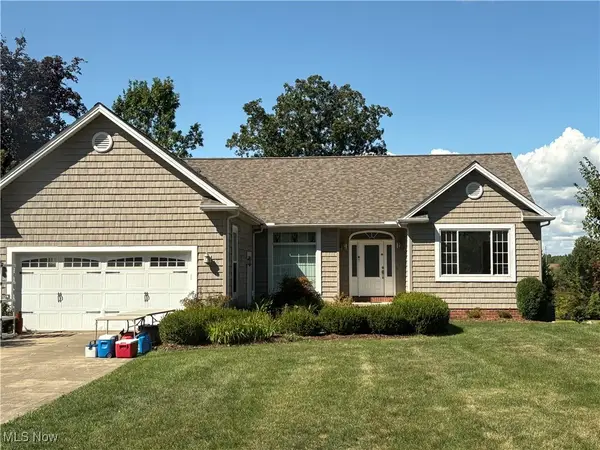 $499,000Pending4 beds 3 baths
$499,000Pending4 beds 3 baths1129 Lake Vue Drive, Roaming Shores, OH 44085
MLS# 5155026Listed by: THE SHORES REALTY CO.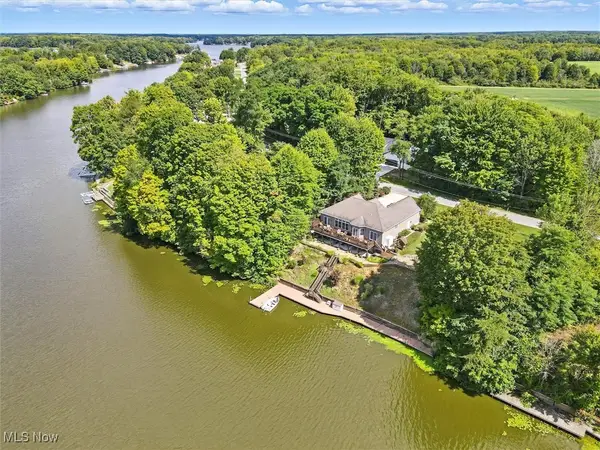 $895,000Active4 beds 3 baths3,467 sq. ft.
$895,000Active4 beds 3 baths3,467 sq. ft.1437 Lake Vue Drive, Roaming Shores, OH 44085
MLS# 5150387Listed by: ASSURED REAL ESTATE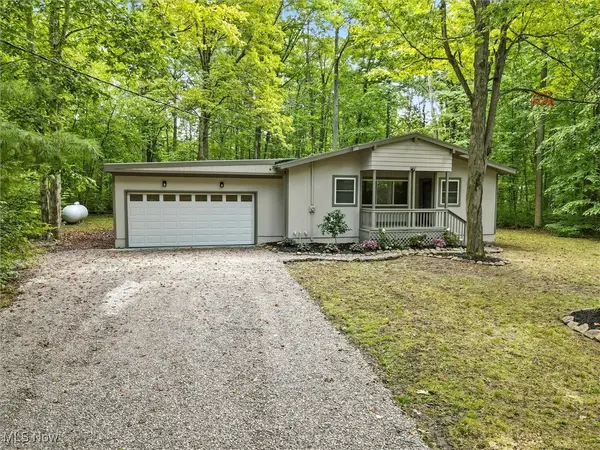 $234,000Pending3 beds 2 baths
$234,000Pending3 beds 2 baths2213 Fox Run Drive, Roaming Shores, OH 44084
MLS# 5151893Listed by: ASSURED REAL ESTATE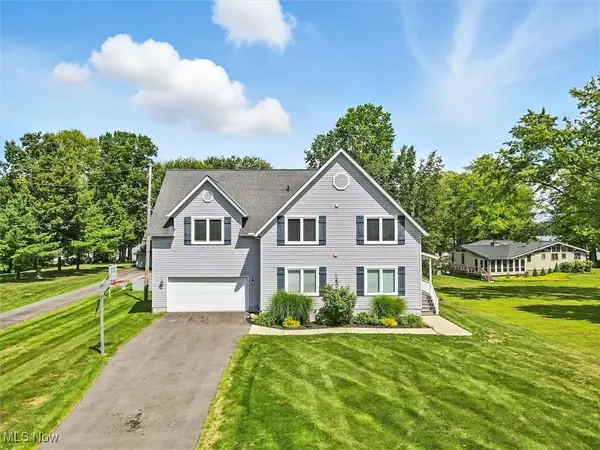 $729,900Active4 beds 2 baths2,278 sq. ft.
$729,900Active4 beds 2 baths2,278 sq. ft.490 Peacock Lane, Roaming Shores, OH 44084
MLS# 5151217Listed by: ASSURED REAL ESTATE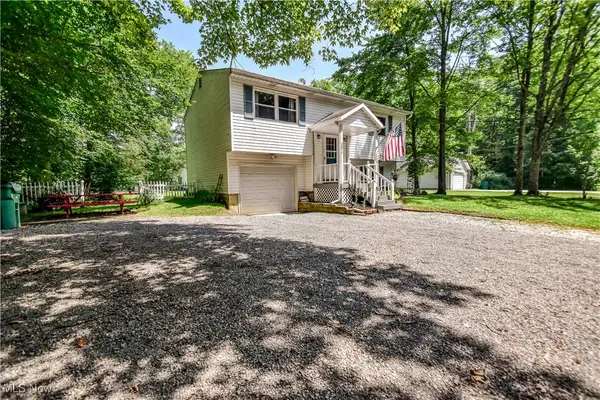 $169,900Pending3 beds 2 baths
$169,900Pending3 beds 2 baths2074 S Park Lane, Roaming Shores, OH 44084
MLS# 5140545Listed by: HOMESMART REAL ESTATE MOMENTUM LLC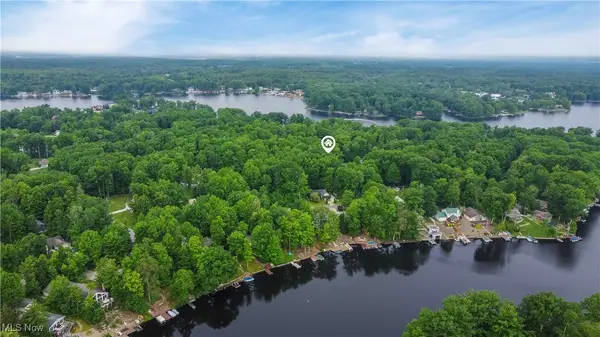 $6,500Active0.22 Acres
$6,500Active0.22 Acres2191 Deer Run, Roaming Shores, OH 44084
MLS# 5136411Listed by: COLDWELL BANKER SCHMIDT REALTY
