19851 Westway N Drive, Rocky River, OH 44116
Local realty services provided by:Better Homes and Gardens Real Estate Central
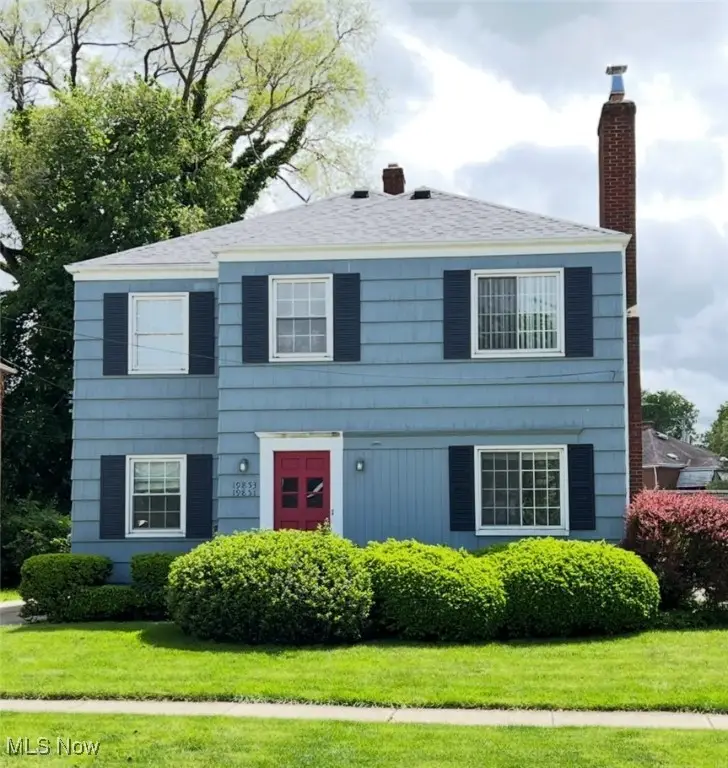
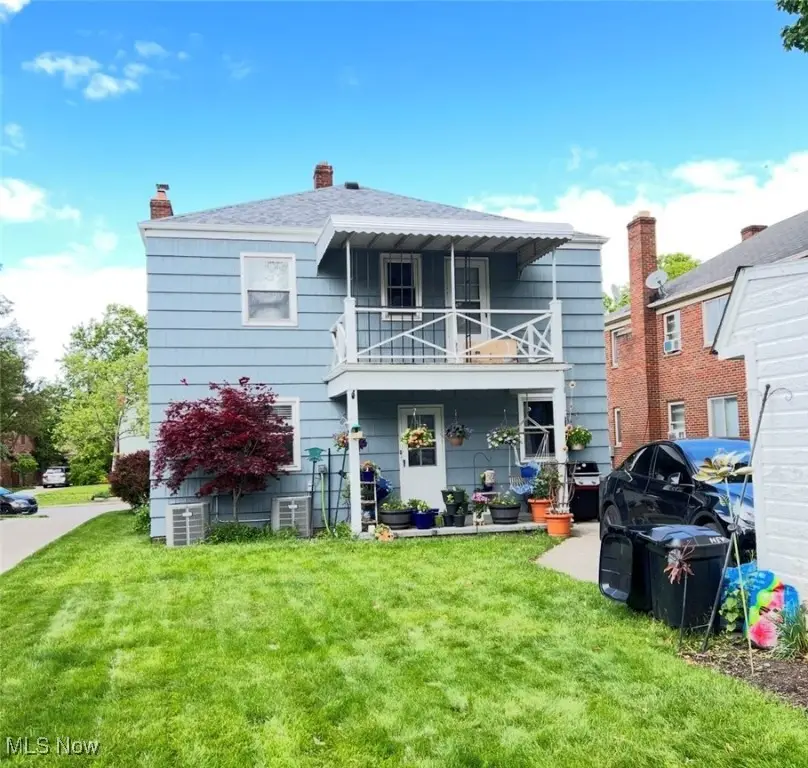
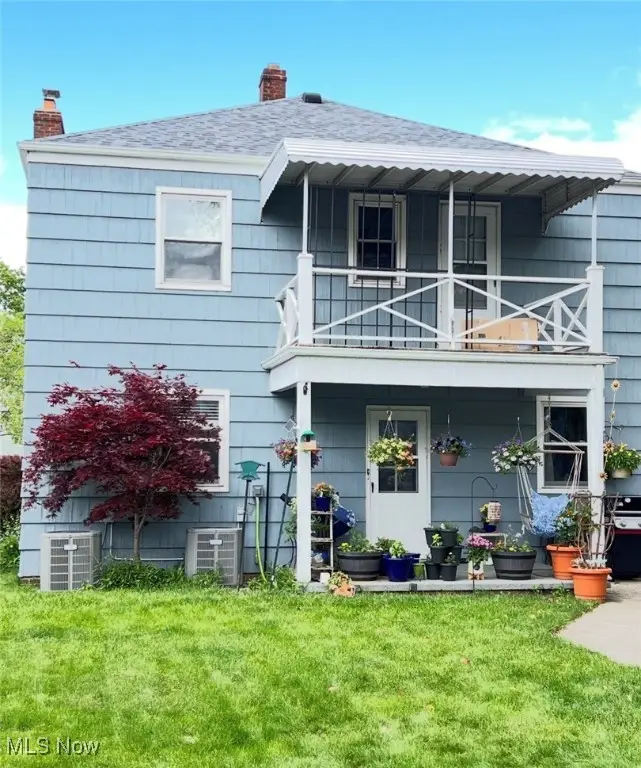
Listed by:mary g russell
Office:coldwell banker schmidt realty
MLS#:5126316
Source:OH_NORMLS
Price summary
- Price:$349,000
- Price per sq. ft.:$109.13
About this home
This desirable Rocky River Duplex is a two-family home that presents the ideal opportunity for investors and owner occupants alike! Each unit has two bedrooms, full bathroom, spacious living room with a decorative fire place, dining room, and a good-sized kitchen updated with vinyl plank flooring. Enjoy the benefits of a divided basement, each side featuring its own washer and driver, storage area, and added privacy giving occupants the feel of single-family living. Whole house air conditioning was installed last year. The detached two-car garage provides convenient parking. An EV charging port is located near the AC units for the upstairs tenant which could easily be switched to the downstairs. Located near parks, shopping, and the top-rated Rocky River School System. These features all add up to making this property an ideal investment or owner-occupant opportunity. Don't miss your chance to own this beautifully finished, turn-key property that is convenient to I-90! Sellers acknowledge that current rents are below market value for this area. Please remove shoes when enter each unit. Thank you!
Contact an agent
Home facts
- Year built:1951
- Listing Id #:5126316
- Added:73 day(s) ago
- Updated:August 16, 2025 at 07:18 AM
Rooms and interior
- Bedrooms:4
- Total bathrooms:2
- Full bathrooms:2
- Living area:3,198 sq. ft.
Heating and cooling
- Cooling:Central Air
- Heating:Forced Air, Gas
Structure and exterior
- Roof:Asphalt, Fiberglass
- Year built:1951
- Building area:3,198 sq. ft.
- Lot area:0.13 Acres
Utilities
- Water:Public
- Sewer:Public Sewer
Finances and disclosures
- Price:$349,000
- Price per sq. ft.:$109.13
- Tax amount:$5,700 (2024)
New listings near 19851 Westway N Drive
- New
 $400,000Active3 beds 3 baths2,155 sq. ft.
$400,000Active3 beds 3 baths2,155 sq. ft.2938 Lakeview Avenue, Rocky River, OH 44116
MLS# 5148422Listed by: BERKSHIRE HATHAWAY HOMESERVICES STOUFFER REALTY - Open Sat, 11am to 12:30pmNew
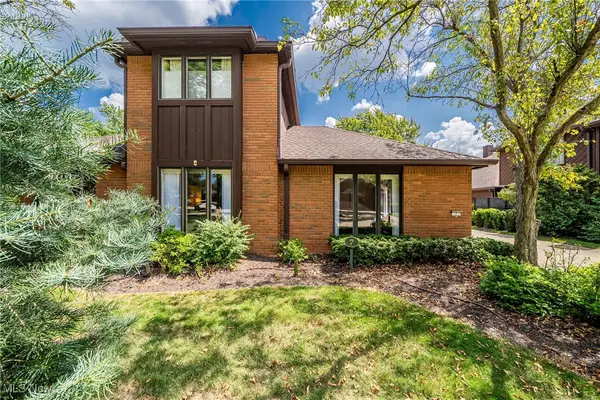 $344,500Active2 beds 3 baths1,938 sq. ft.
$344,500Active2 beds 3 baths1,938 sq. ft.7 Brandon Place, Rocky River, OH 44116
MLS# 5147927Listed by: EXP REALTY, LLC. - New
 $494,000Active4 beds 3 baths2,646 sq. ft.
$494,000Active4 beds 3 baths2,646 sq. ft.20200 Kramer Drive, Rocky River, OH 44116
MLS# 5148002Listed by: KELLER WILLIAMS CITYWIDE 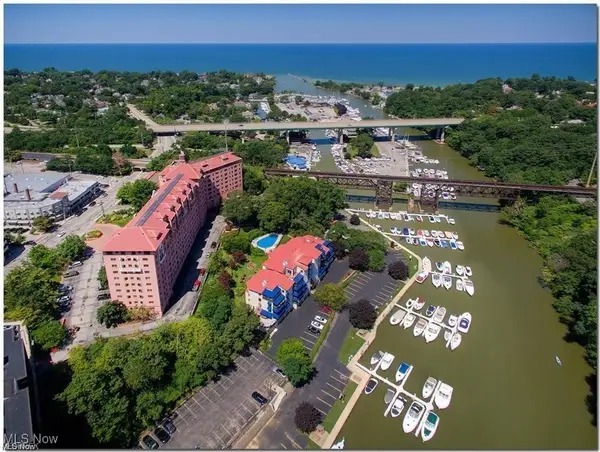 $499,000Pending2 beds 2 baths1,584 sq. ft.
$499,000Pending2 beds 2 baths1,584 sq. ft.19000 Lake Road #730, Rocky River, OH 44116
MLS# 5147764Listed by: RE/MAX CROSSROADS PROPERTIES- New
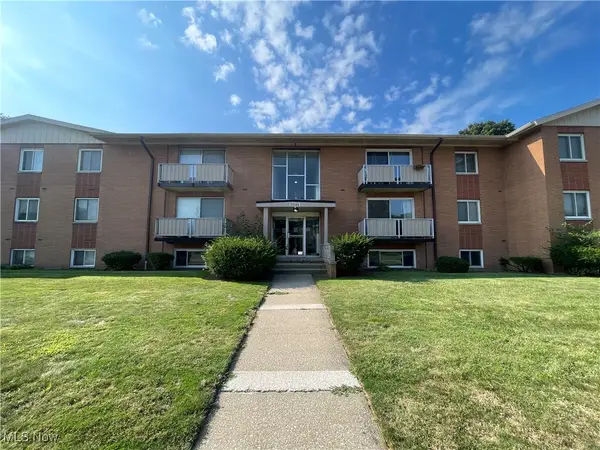 $85,000Active1 beds 1 baths726 sq. ft.
$85,000Active1 beds 1 baths726 sq. ft.22065 River Oaks Drive #C11, Rocky River, OH 44116
MLS# 5144171Listed by: JAMM REAL ESTATE CO. 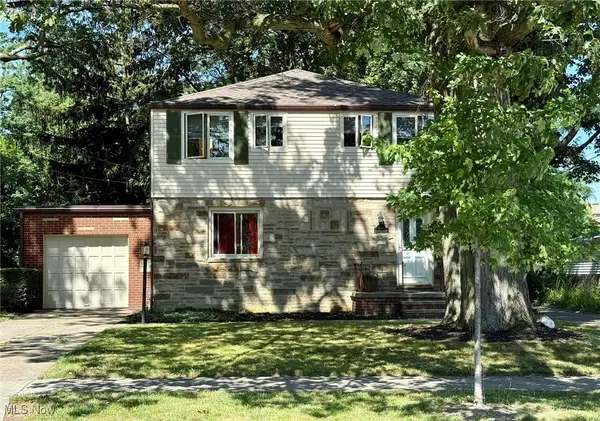 $379,000Active3 beds 2 baths1,458 sq. ft.
$379,000Active3 beds 2 baths1,458 sq. ft.1744 Lakeview Avenue, Rocky River, OH 44116
MLS# 5145216Listed by: BEYCOME BROKERAGE REALTY LLC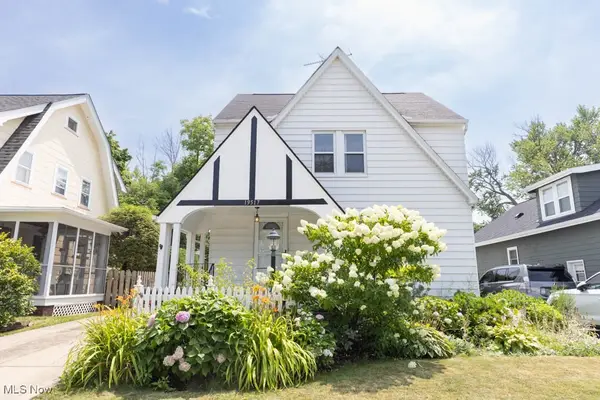 $350,000Pending3 beds 3 baths1,784 sq. ft.
$350,000Pending3 beds 3 baths1,784 sq. ft.19517 Telbir Avenue, Rocky River, OH 44116
MLS# 5144860Listed by: RUSSELL REAL ESTATE SERVICES $425,000Pending1 beds 2 baths1,305 sq. ft.
$425,000Pending1 beds 2 baths1,305 sq. ft.19000 Lake Road #5627, Rocky River, OH 44116
MLS# 5144722Listed by: RE/MAX CROSSROADS PROPERTIES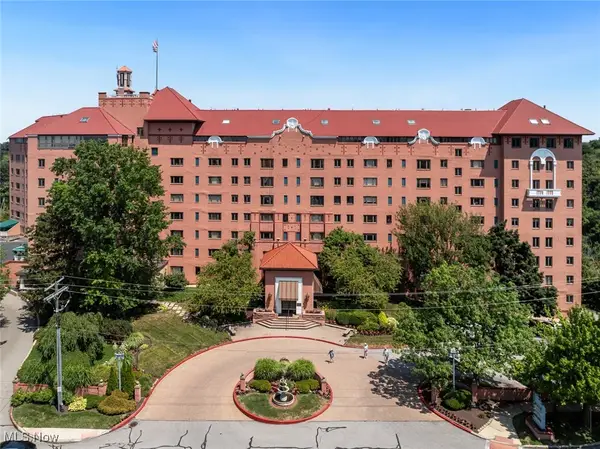 $367,000Active2 beds 2 baths1,301 sq. ft.
$367,000Active2 beds 2 baths1,301 sq. ft.19000 Lake Road #5408, Rocky River, OH 44116
MLS# 5144938Listed by: KELLER WILLIAMS CITYWIDE $499,900Pending4 beds 3 baths
$499,900Pending4 beds 3 baths1479 Prospect Avenue, Rocky River, OH 44116
MLS# 5143050Listed by: KELLER WILLIAMS CITYWIDE
