- BHGRE®
- Ohio
- Rocky River
- 26 Grandview Drive
26 Grandview Drive, Rocky River, OH 44116
Local realty services provided by:Better Homes and Gardens Real Estate Central
26 Grandview Drive,Rocky River, OH 44116
$362,400
- 3 Beds
- 4 Baths
- 1,892 sq. ft.
- Condominium
- Active
Upcoming open houses
- Sat, Feb 0710:00 am - 12:00 pm
Listed by: terry young
Office: keller williams greater metropolitan
MLS#:5176916
Source:OH_NORMLS
Price summary
- Price:$362,400
- Price per sq. ft.:$191.54
- Monthly HOA dues:$170
About this home
Welcome to 26 Grandview Dr — Effortless Townhome Living in the Heart of Rocky River! This move-in-ready 3-bedroom, 3.5-bath Grandview townhome offers nearly 1,900 square feet of thoughtfully designed living space and one of the most desirable locations in the community, backing to peaceful greenspace and mature trees. The bright and open main level is filled with natural light and features hardwood flooring throughout the living area, oversized windows, and sliding door access to the deck—perfect for relaxing or entertaining. The eat-in kitchen is both stylish and functional, showcasing granite countertops, tall cabinetry, stainless steel appliances, modern lighting, and a generous walk-in pantry/closet for additional storage. A convenient half bath completes this level. Upstairs, you’ll find two spacious vaulted bedrooms, each offering its own private en-suite bath and large walk-in closet. A second-floor laundry area with front-load washer and dryer adds everyday convenience. The entry level provides excellent flexibility with a third bedroom featuring its own en-suite bath and access to a second deck—ideal for guests, a home office, or a private retreat. This level also includes the attached garage and mechanicals. Recent updates include fresh interior paint and new neutral carpeting (completed June 2024). A gas line is already in place in the living room for a future fireplace if desired. Located in a welcoming, well-maintained community close to shopping, dining, recreation, major highways, and award-winning Rocky River schools, this home delivers low-maintenance living in an unbeatable location. Don’t miss the opportunity to make it yours—schedule your showing today!
Contact an agent
Home facts
- Year built:2014
- Listing ID #:5176916
- Added:143 day(s) ago
- Updated:January 28, 2026 at 10:40 PM
Rooms and interior
- Bedrooms:3
- Total bathrooms:4
- Full bathrooms:3
- Half bathrooms:1
- Living area:1,892 sq. ft.
Heating and cooling
- Cooling:Central Air
- Heating:Forced Air
Structure and exterior
- Roof:Asphalt, Fiberglass
- Year built:2014
- Building area:1,892 sq. ft.
- Lot area:0.03 Acres
Utilities
- Water:Public
- Sewer:Public Sewer
Finances and disclosures
- Price:$362,400
- Price per sq. ft.:$191.54
- Tax amount:$5,116 (2025)
New listings near 26 Grandview Drive
- Open Sun, 1 to 2:30pmNew
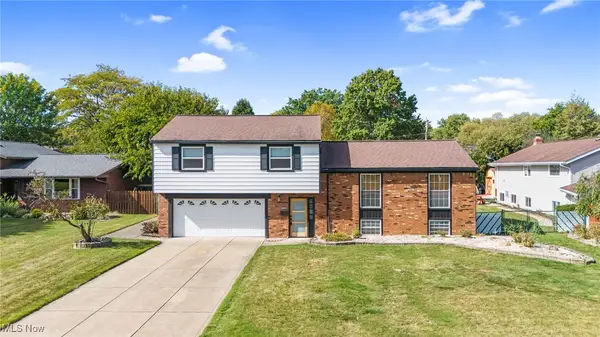 $538,900Active3 beds 3 baths2,218 sq. ft.
$538,900Active3 beds 3 baths2,218 sq. ft.3520 Archwood Drive, Rocky River, OH 44116
MLS# 5183495Listed by: EXP REALTY, LLC. 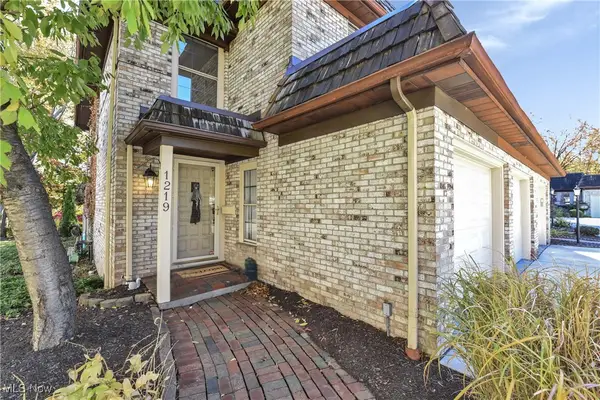 $360,000Pending3 beds 3 baths2,839 sq. ft.
$360,000Pending3 beds 3 baths2,839 sq. ft.1219 Harwich Court #105, Rocky River, OH 44116
MLS# 5167993Listed by: KELLER WILLIAMS CITYWIDE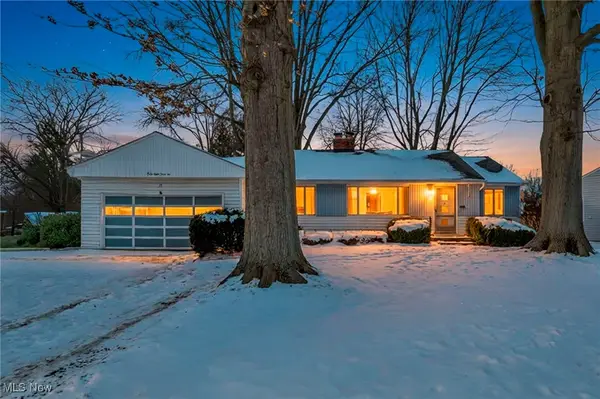 $299,000Pending3 beds 2 baths1,953 sq. ft.
$299,000Pending3 beds 2 baths1,953 sq. ft.21832 Cottonwood Drive, Rocky River, OH 44116
MLS# 5183102Listed by: KEY REALTY- New
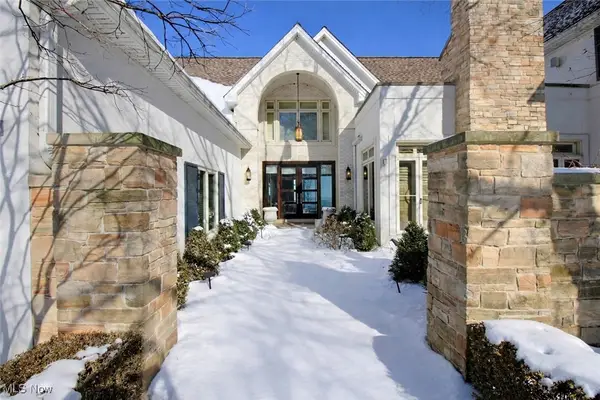 $4,350,000Active5 beds 6 baths
$4,350,000Active5 beds 6 baths19486 Frazier Drive, Rocky River, OH 44116
MLS# 5182614Listed by: CHESTNUT HILL REALTY, INC.  $489,500Pending3 beds 2 baths1,762 sq. ft.
$489,500Pending3 beds 2 baths1,762 sq. ft.19820 Battersea Boulevard, Rocky River, OH 44116
MLS# 5181377Listed by: ON TARGET REALTY, INC. $139,900Pending2 beds 1 baths816 sq. ft.
$139,900Pending2 beds 1 baths816 sq. ft.21896 River Oaks Drive, Rocky River, OH 44116
MLS# 5180302Listed by: RE/MAX ABOVE & BEYOND $314,900Pending3 beds 2 baths1,196 sq. ft.
$314,900Pending3 beds 2 baths1,196 sq. ft.22370 Bartlett Drive, Rocky River, OH 44116
MLS# 5180792Listed by: REAL OF OHIO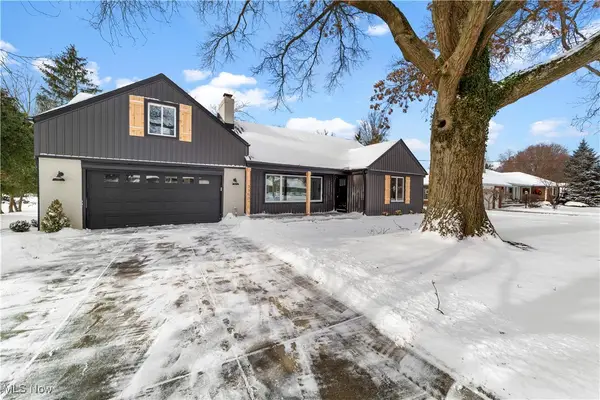 $849,900Active4 beds 4 baths3,702 sq. ft.
$849,900Active4 beds 4 baths3,702 sq. ft.3350 Fairhill Drive, Rocky River, OH 44116
MLS# 5179282Listed by: REAL ESTATE QUEST, INC. $99,999Pending0.36 Acres
$99,999Pending0.36 AcresWooster Road, Rocky River, OH 44116
MLS# 5178923Listed by: RE/MAX CROSSROADS PROPERTIES $349,999Pending4 beds 2 baths1,650 sq. ft.
$349,999Pending4 beds 2 baths1,650 sq. ft.3457 Wooster Road, Rocky River, OH 44116
MLS# 5178995Listed by: RE/MAX CROSSROADS PROPERTIES

