2711 Hampton Road, Rocky River, OH 44116
Local realty services provided by:Better Homes and Gardens Real Estate Central
Listed by: mary frances weir
Office: re/max crossroads properties
MLS#:5169268
Source:OH_NORMLS
Price summary
- Price:$439,900
- Price per sq. ft.:$187.03
About this home
HONEY STOP THE CAR at this well-appointed Center Hall Colonial on one of Rocky River’s friendliest and sought-after streets! This classic home offers 3 bedrooms and 2.5 baths (one LL) with numerous 2025 updates including: high-quality Marvin fiberglass windows, new high-efficiency Trane furnace, Trane central air, Graber custom blinds, fresh professional interior painting.
The updated chef's kitchen features solid maple cabinetry, granite countertops, and a convenient island with breakfast bar—plus a spacious roll-out pantry for exceptional storage.
The light-filled living room includes a charming fireplace and gleaming hardwood floors, while the formal dining room easily accommodates gatherings of up to eight—perfect for holidays and family celebrations.
Upstairs, you’ll find three generous bedrooms and an updated full bath, along with walk-up attic access, ideal for storage or future finished space. The lower level provides a finished recreation area—great for movie nights or cheering on the Cavaliers and Browns.
A delightful glass-enclosed sunroom overlooks the lovely, landscaped yard, offering a relaxing place to unwind and BBQ. The two-car garage is fully sided and features newer garage doors plus newer driveway 2022!
Located in the heart of Rocky River, you’ll enjoy close proximity to schools, city pool, ice rink, Metroparks, shopping, and dining. This is a super clean, well-maintained home with a long list of improvements you’ll appreciate—see MLS supplements for full details!
Contact an agent
Home facts
- Year built:1948
- Listing ID #:5169268
- Added:9 day(s) ago
- Updated:November 15, 2025 at 08:45 AM
Rooms and interior
- Bedrooms:3
- Total bathrooms:3
- Full bathrooms:2
- Half bathrooms:1
- Living area:2,352 sq. ft.
Heating and cooling
- Cooling:Central Air
- Heating:Forced Air, Gas
Structure and exterior
- Roof:Asphalt, Fiberglass
- Year built:1948
- Building area:2,352 sq. ft.
- Lot area:0.15 Acres
Utilities
- Water:Public
- Sewer:Public Sewer
Finances and disclosures
- Price:$439,900
- Price per sq. ft.:$187.03
- Tax amount:$6,994 (2024)
New listings near 2711 Hampton Road
- New
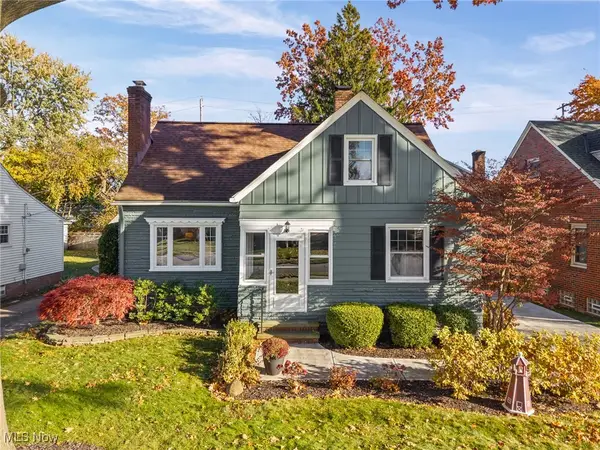 $335,000Active3 beds 2 baths2,250 sq. ft.
$335,000Active3 beds 2 baths2,250 sq. ft.3235 Goldengate Avenue, Rocky River, OH 44116
MLS# 5171775Listed by: RE/MAX ABOVE & BEYOND 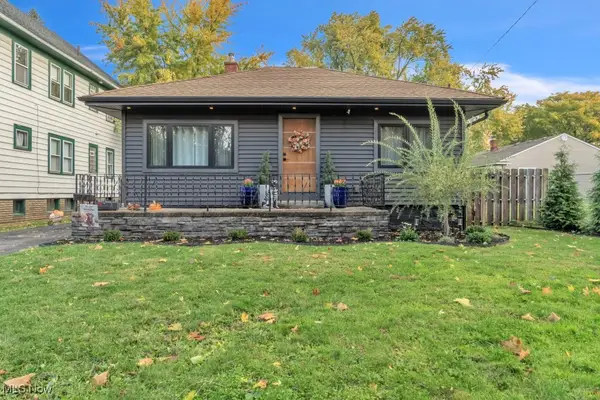 $299,900Pending2 beds 2 baths944 sq. ft.
$299,900Pending2 beds 2 baths944 sq. ft.18904 Mitchell Avenue, Rocky River, OH 44116
MLS# 5167152Listed by: KELLER WILLIAMS CITYWIDE- Open Sun, 12 to 3pm
 $430,000Active4 beds 2 baths1,650 sq. ft.
$430,000Active4 beds 2 baths1,650 sq. ft.3457 Wooster Road, Rocky River, OH 44116
MLS# 5168639Listed by: RE/MAX CROSSROADS PROPERTIES 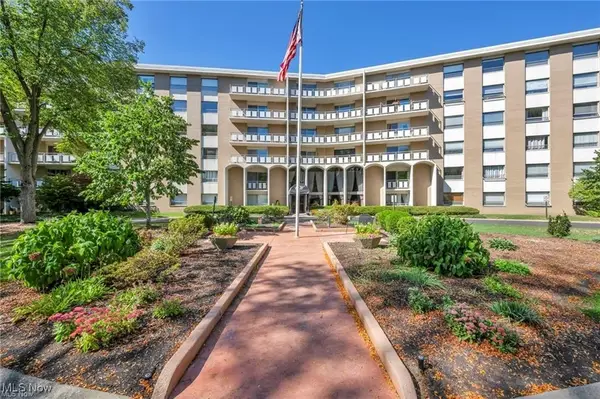 $159,900Active2 beds 2 baths1,056 sq. ft.
$159,900Active2 beds 2 baths1,056 sq. ft.3400 Wooster Road #622, Rocky River, OH 44116
MLS# 5169041Listed by: SOURCE ONE REALTY LLC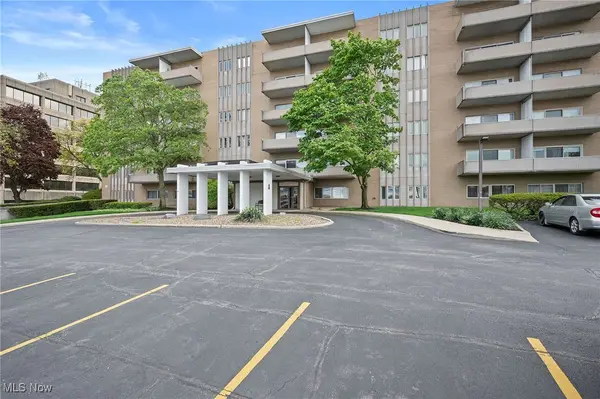 $164,900Active2 beds 2 baths1,040 sq. ft.
$164,900Active2 beds 2 baths1,040 sq. ft.3167 Linden Road #201, Rocky River, OH 44116
MLS# 5168188Listed by: RE/MAX REAL ESTATE GROUP- Open Sun, 11am to 1pm
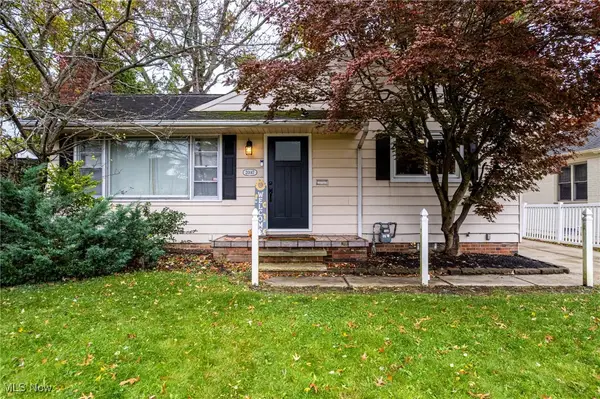 $349,900Active3 beds 2 baths1,052 sq. ft.
$349,900Active3 beds 2 baths1,052 sq. ft.20147 Hilliard Boulevard, Rocky River, OH 44116
MLS# 5167819Listed by: EXP REALTY, LLC. 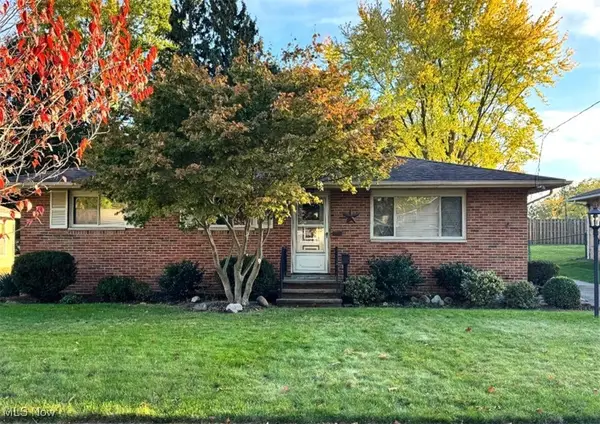 $295,000Pending3 beds 2 baths1,871 sq. ft.
$295,000Pending3 beds 2 baths1,871 sq. ft.22377 Rivergate Drive, Rocky River, OH 44116
MLS# 5167541Listed by: CENTURY 21 HOMESTAR $599,000Active2 beds 2 baths1,782 sq. ft.
$599,000Active2 beds 2 baths1,782 sq. ft.19000 Lake Road #915, Rocky River, OH 44116
MLS# 5166957Listed by: RE/MAX CROSSROADS PROPERTIES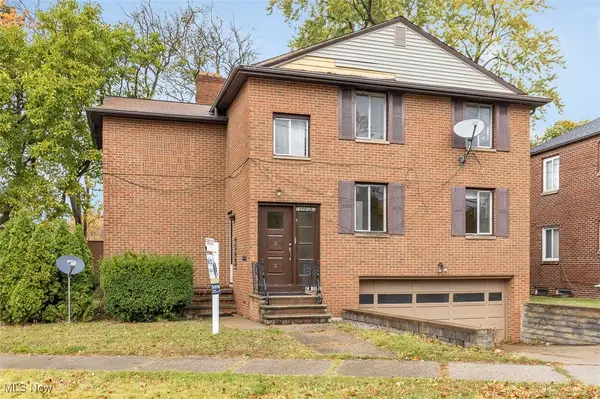 $250,000Pending4 beds 2 baths1,816 sq. ft.
$250,000Pending4 beds 2 baths1,816 sq. ft.19960 Westway Drive, Rocky River, OH 44116
MLS# 5166403Listed by: EXP REALTY, LLC.
