2783 Hampton Road, Rocky River, OH 44116
Local realty services provided by:Better Homes and Gardens Real Estate Central
2783 Hampton Road,Rocky River, OH 44116
$405,000
- 3 Beds
- 2 Baths
- - sq. ft.
- Single family
- Sold
Listed by: mary frances weir
Office: re/max crossroads properties
MLS#:5166141
Source:OH_NORMLS
Sorry, we are unable to map this address
Price summary
- Price:$405,000
About this home
Honey Stop the car!! on One of Rocky River’s Favorite Streets!
Step into this beautifully maintained three-bedroom, one-and-a-half-bath colonial, perfectly located in the heart of Rocky River. From the moment you enter, you’ll be greeted by a spacious living room featuring a wood-burning fireplace and custom feature wall that adds both style & warmth.
Enjoy casual meals in the completely updated eat-in kitchen, featuring LVT flooring, butcher block countertops, stainless steel appliances, including a five-burner gas cooktop. A convenient breakfast bar offers the perfect spot for morning coffee or a bowl of cereal.
Throughout the home, you’ll find beautiful hardwood floors (some under carpeting), built-in cabinetry, and updated vinyl windows that bring in abundant natural light. Furnace 2025. AC 2025. H2O Tank 2025.
Upstairs, discover three spacious bedrooms with generous closets! The primary bedroom is perfect...with a walk-in closet (plus 2 additional closets), charming window bench, and space to relax. The full bath has been tastefully renovated with designer tilework, new vanity, modern lighting, and medicine cabinet.
The lower level provides a versatile space—ideal for a home gym, playroom, or media area—along with an updated furnace, newer hot water tank, upgraded electrical, plus the washer and dryer are included. Easy space to add another full bath too!
Step outside to your private backyard oasis, perfect for grilling, gathering, and enjoying crisp fall evenings. A two-car garage provides ample room for vehicles, storage, and toys.
All this, just minutes from I-90, I-480, the Rocky River city pool/Ice rink, Metroparks, library, and award-winning Blue Ribbon schools.
This is a wonderful home in a truly immaculate location—schedule your showing today!
Contact an agent
Home facts
- Year built:1948
- Listing ID #:5166141
- Added:55 day(s) ago
- Updated:December 17, 2025 at 07:49 AM
Rooms and interior
- Bedrooms:3
- Total bathrooms:2
- Full bathrooms:1
- Half bathrooms:1
Heating and cooling
- Cooling:Central Air
- Heating:Forced Air, Gas
Structure and exterior
- Roof:Asphalt, Fiberglass
- Year built:1948
Utilities
- Water:Public
- Sewer:Public Sewer
Finances and disclosures
- Price:$405,000
- Tax amount:$5,862 (2024)
New listings near 2783 Hampton Road
- New
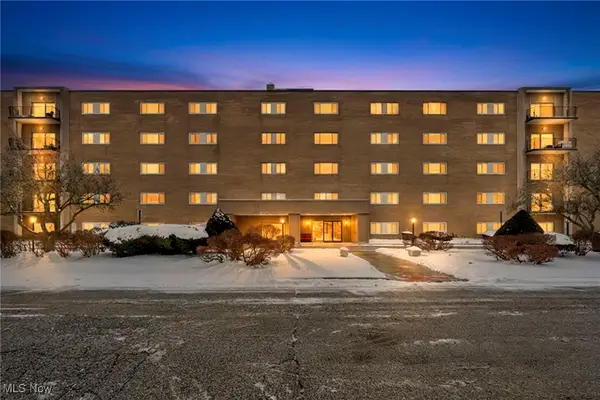 $92,000Active1 beds 1 baths783 sq. ft.
$92,000Active1 beds 1 baths783 sq. ft.20333 Detroit Road, Rocky River, OH 44116
MLS# 5177370Listed by: EXP REALTY, LLC. - New
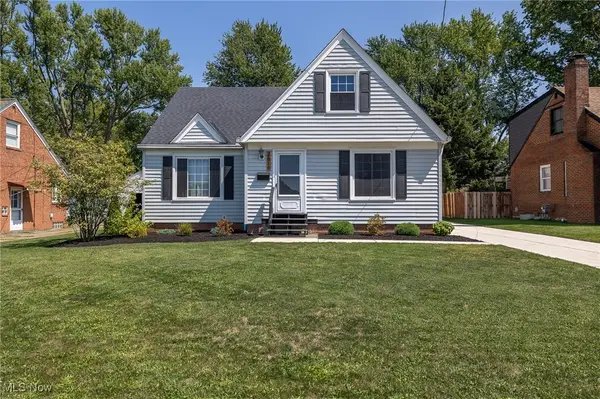 $354,900Active3 beds 2 baths1,647 sq. ft.
$354,900Active3 beds 2 baths1,647 sq. ft.2619 Northview Road, Rocky River, OH 44116
MLS# 5176972Listed by: EXP REALTY, LLC. - New
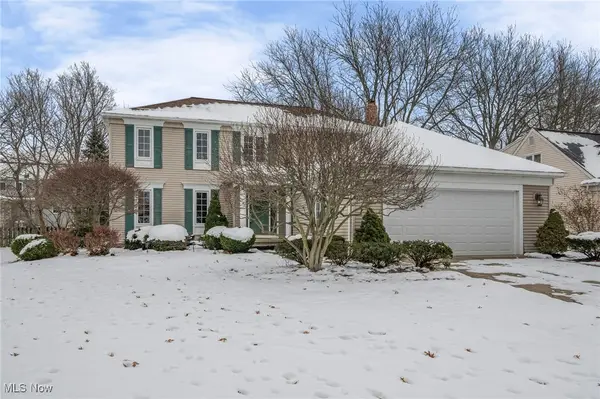 $530,000Active4 beds 3 baths3,098 sq. ft.
$530,000Active4 beds 3 baths3,098 sq. ft.3733 River Lane, Rocky River, OH 44116
MLS# 5176611Listed by: CUTLER REAL ESTATE - New
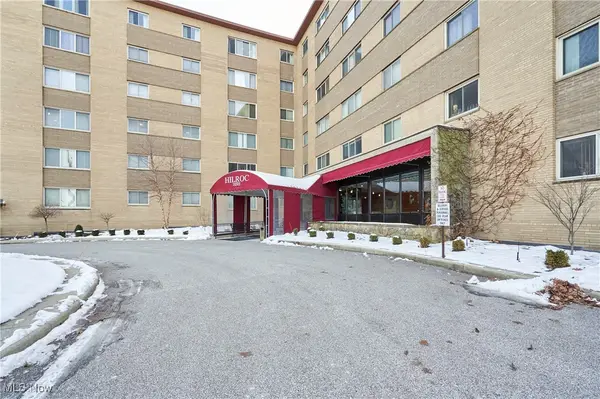 $150,000Active2 beds 1 baths860 sq. ft.
$150,000Active2 beds 1 baths860 sq. ft.18501 Hilliard Boulevard, Rocky River, OH 44116
MLS# 5176657Listed by: COLDWELL BANKER SCHMIDT REALTY - New
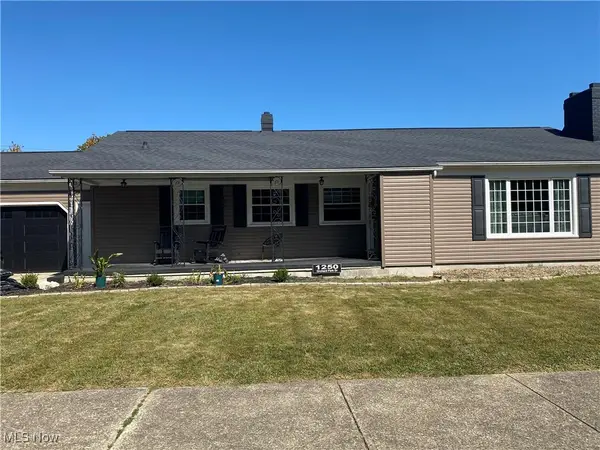 $385,000Active4 beds 2 baths2,920 sq. ft.
$385,000Active4 beds 2 baths2,920 sq. ft.1250 Orchard Park Drive, Rocky River, OH 44116
MLS# 5176237Listed by: MCDOWELL HOMES REAL ESTATE SERVICES 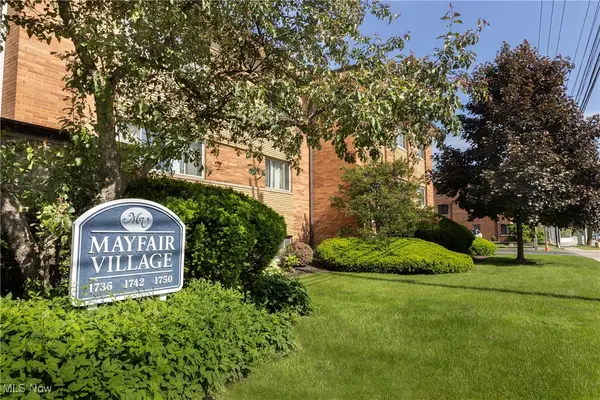 $139,900Pending2 beds 2 baths1,065 sq. ft.
$139,900Pending2 beds 2 baths1,065 sq. ft.1742 Wagar Road #104, Rocky River, OH 44116
MLS# 5173115Listed by: RE/MAX CROSSROADS PROPERTIES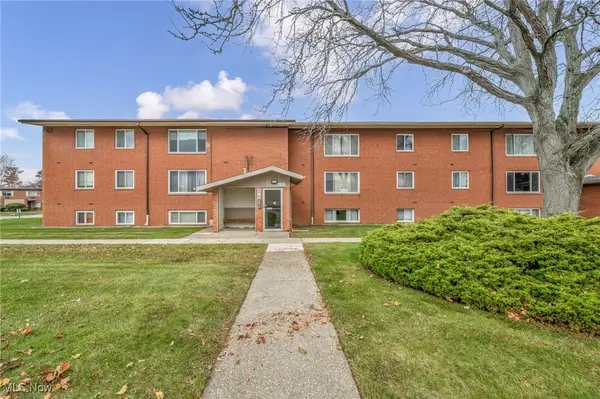 $119,000Active2 beds 2 baths902 sq. ft.
$119,000Active2 beds 2 baths902 sq. ft.21999 River Oaks Drive #F3, Rocky River, OH 44116
MLS# 5173304Listed by: RE/MAX CROSSROADS PROPERTIES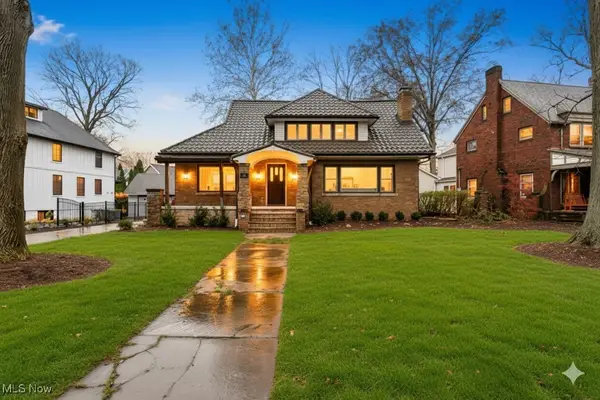 $1,349,900Active5 beds 4 baths3,968 sq. ft.
$1,349,900Active5 beds 4 baths3,968 sq. ft.380 Elmwood Road, Rocky River, OH 44116
MLS# 5172668Listed by: KELLER WILLIAMS ELEVATE $320,000Pending2 beds 3 baths1,778 sq. ft.
$320,000Pending2 beds 3 baths1,778 sq. ft.121 Cliffside Commons, Rocky River, OH 44116
MLS# 5169081Listed by: KELLER WILLIAMS GREATER METROPOLITAN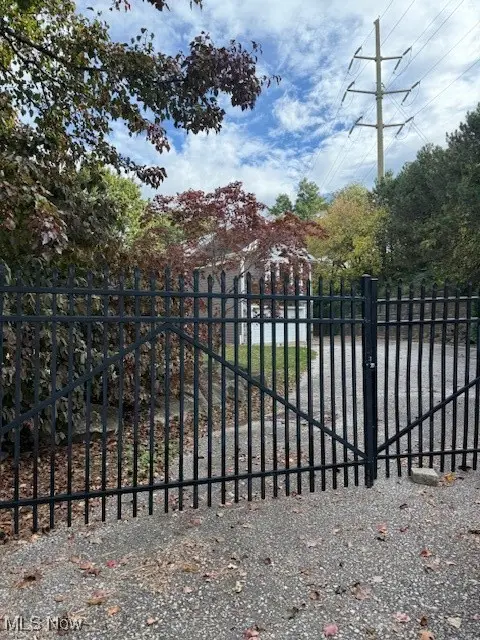 $689,900Pending3 beds 3 baths3,010 sq. ft.
$689,900Pending3 beds 3 baths3,010 sq. ft.19130 Beach Cliff Boulevard, Rocky River, OH 44116
MLS# 5172061Listed by: KELLER WILLIAMS ELEVATE
