5252 State Route 45, Rome, OH 44085
Local realty services provided by:Better Homes and Gardens Real Estate Central
Listed by: erika r mitschke, david b ayers
Office: the agency cleveland northcoast
MLS#:5132773
Source:OH_NORMLS
Price summary
- Price:$775,000
- Price per sq. ft.:$119.23
About this home
Artful, grand, and steeped in history, this extraordinary Rome estate spans 3 lush acres and offers a rare blend of timeless elegance and pastoral charm. Behind the gardens and mature trees, you’ll find two residences, a stable, a 4+ car garage, a pond, and multiple patios designed for quiet moments and grand entertaining alike. Once known as Station 13 on the Underground Railroad, the main residence dates to 1850 and brims with original character—tin ceilings, intricate millwork, and elegant architectural details throughout. Gracious living spaces have been lovingly preserved and restored. At the front of the home, a parlor and formal living room frame the central hallway, while at the rear, the showstopping great room delights with sculpted woodwork, arched windows, and rows of French doors that open to a genteel veranda. The kitchen is a true centerpiece, where vaulted ceilings and a professional-grade LaCanche range meet glowing granite countertops and a custom coffee bar. An elevator discreetly serves both floors, offering convenient access to the upstairs bedroom suites. Beyond the main home, the original barn has been converted into a guest residence—a hidden gem ready to be restored into a charming Airbnb or private cottage. A glass-lined atrium, antique fixtures, and a Juliet balcony hint at its unique character and promise. Outside, the estate’s grounds whisper of a storied past, waiting to be revived. A stable with three small stalls, a fenced pasture, and open acreage offer endless possibilities—whether for equestrian pursuits, hobby farming, or peaceful country living. Opportunities like this are rare. Come explore the magic, history, and potential of this one-of-a-kind estate—and imagine what your next chapter could be.
Contact an agent
Home facts
- Year built:1850
- Listing ID #:5132773
- Added:454 day(s) ago
- Updated:February 10, 2026 at 08:19 AM
Rooms and interior
- Bedrooms:5
- Total bathrooms:4
- Full bathrooms:3
- Half bathrooms:1
- Living area:6,500 sq. ft.
Heating and cooling
- Cooling:Central Air
- Heating:Forced Air, Gas, Propane
Structure and exterior
- Roof:Asphalt, Fiberglass
- Year built:1850
- Building area:6,500 sq. ft.
- Lot area:3 Acres
Utilities
- Water:Private, Well
- Sewer:Septic Tank
Finances and disclosures
- Price:$775,000
- Price per sq. ft.:$119.23
- Tax amount:$5,166 (2024)
New listings near 5252 State Route 45
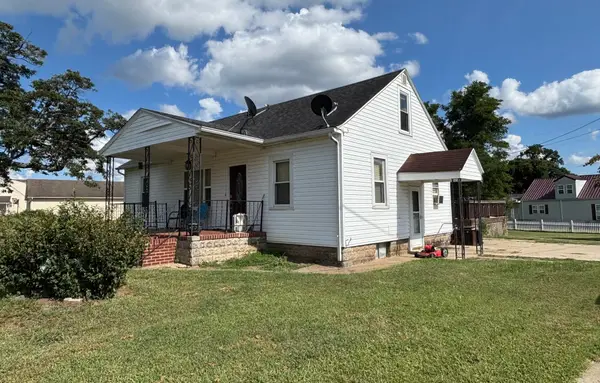 $180,000Active4 beds 3 baths1,596 sq. ft.
$180,000Active4 beds 3 baths1,596 sq. ft.65 Township Rd 194E, Proctorville, OH 45669
MLS# 183061Listed by: BUNCH REAL ESTATE ASSOCIATES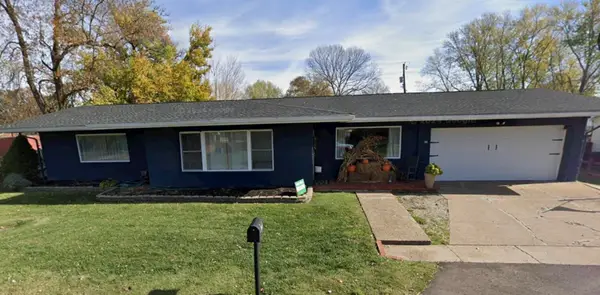 $275,000Active3 beds 2 baths1,632 sq. ft.
$275,000Active3 beds 2 baths1,632 sq. ft.154 Township Road 1110, Proctorville, OH 45669
MLS# 183048Listed by: BUNCH REAL ESTATE ASSOCIATES $274,000Pending4 beds 2 baths1,562 sq. ft.
$274,000Pending4 beds 2 baths1,562 sq. ft.506 Township Rd 1239, Proctorville, OH 45669
MLS# 183026Listed by: BUNCH REAL ESTATE ASSOCIATES $679,000Active5 beds 5 baths3,624 sq. ft.
$679,000Active5 beds 5 baths3,624 sq. ft.172 Private Drive 123, Crown City, OH 45623
MLS# 183024Listed by: CENTURY 21 EXCELLENCE REALTY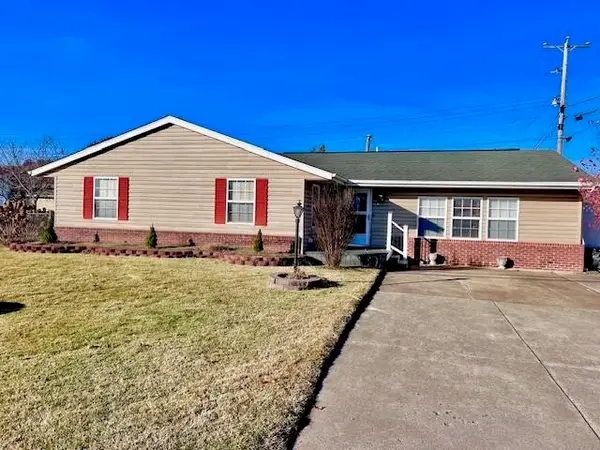 $210,000Active3 beds 2 baths1,904 sq. ft.
$210,000Active3 beds 2 baths1,904 sq. ft.785 County Road 411, Proctorville, OH 45669
MLS# 183020Listed by: OLD COLONY REALTORS HUNTINGTON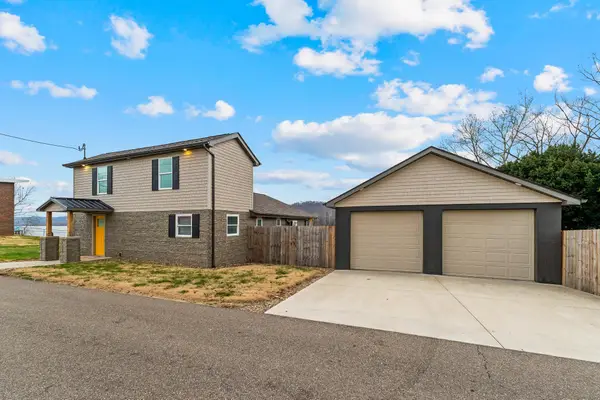 $199,900Active2 beds 2 baths1,500 sq. ft.
$199,900Active2 beds 2 baths1,500 sq. ft.1080 Tinker Lane, Proctorville, OH 45669
MLS# 182940Listed by: OLD COLONY REALTORS HUNTINGTON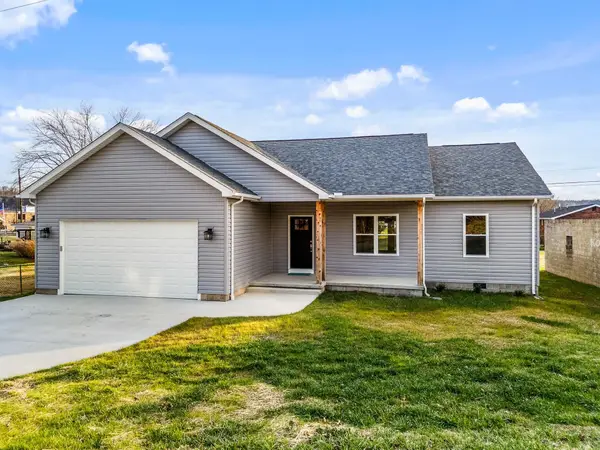 $307,000Active3 beds 2 baths1,398 sq. ft.
$307,000Active3 beds 2 baths1,398 sq. ft.162 Township Road 1059, Proctorville, OH 45669
MLS# 182934Listed by: OLD COLONY REALTORS HUNTINGTON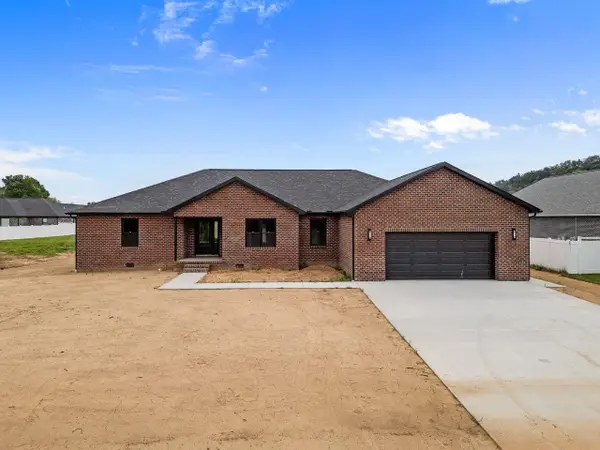 $495,000Active4 beds 3 baths2,250 sq. ft.
$495,000Active4 beds 3 baths2,250 sq. ft.70 Township Road 1540, Proctorville, OH 45669
MLS# 182815Listed by: OLD COLONY REALTORS HUNTINGTON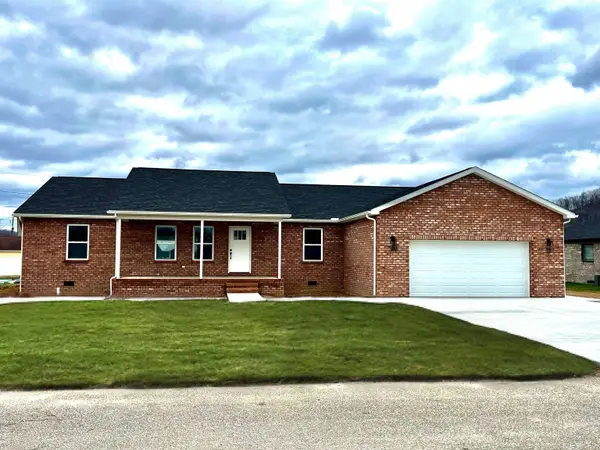 $479,900Active4 beds 3 baths2,200 sq. ft.
$479,900Active4 beds 3 baths2,200 sq. ft.349 Township Road 1540, Proctorville, OH 45669
MLS# 182816Listed by: OLD COLONY REALTORS HUNTINGTON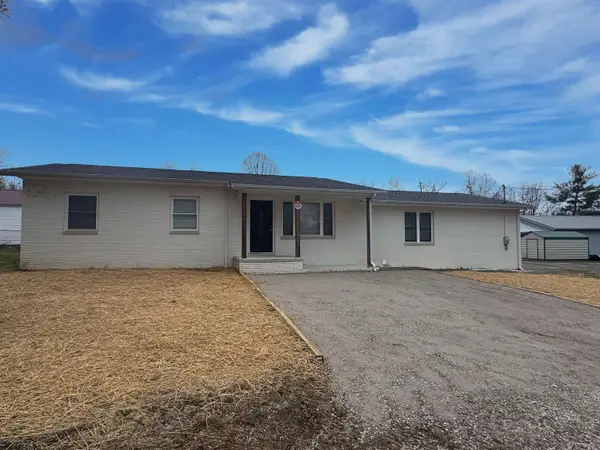 $199,900Pending3 beds 2 baths1,339 sq. ft.
$199,900Pending3 beds 2 baths1,339 sq. ft.17 Township Road 1104, Proctorville, OH 45669
MLS# 182811Listed by: BUNCH REAL ESTATE ASSOCIATES

