2517 Hartville Road, Rootstown, OH 44272
Local realty services provided by:Better Homes and Gardens Real Estate Central
Listed by:lauren m luli
Office:re/max trends realty
MLS#:5155596
Source:OH_NORMLS
Price summary
- Price:$324,900
- Price per sq. ft.:$137.55
About this home
Welcome home to 2517 Hartville Road, a gorgeous 3 bedroom, 2 full bath ranch with a walk-out basement overlooking your 8.5+ serene acres. The property has undergone extensive updates that blend timeless craftsmanship with modern comfort in a park-like setting. When you first walk into the entryway you will notice solid hickory hardwood floors from Sheoga Hardwoods that span throughout the home. The fully applianced kitchen is outfitted with Ultracraft European-style frameless cabinetry. An open-concept dining area connects the kitchen & living room, offering tranquil views of the pond. Sliding glass doors lead to a spiral staircase that descends to the lower deck & access to a screened-in 3 seasons room, blending indoor & outdoor living. The main bathroom features hickory cabinetry, a two-person soaking tub/shower combo & stone tile floors warmed by electric radiant heat. The home includes three generously sized bedrooms & the master featuring his & her closets. Natural light pours into this home from all angles & views that can't be matched. The full walkout basement includes a full bathroom, laundry area, second kitchen, plenty of storage space, direct access to a flagstone patio at your private outdoor paradise, a wood-burning fireplace insert & ready for your finishing touches! The grounds have been extensively landscaped featuring a 1.6-acre pond stocked with trophy largemouth bass & bluegill. Several acres have been restored to native woodlands with maturing trees & winding trails throughout. The rear of the property borders Breakneck Creek, offering a peaceful natural backdrop. This nature-lover’s paradise offers year-round recreation- boating, fishing, ice skating, cross-country skiing & more. Heating & cooling are managed by a dual-fuel system installed in 2022, combining an electric heat pump for efficient climate control down to 32°F with a propane furnace for colder weather. Additional comfort is provided by zoned radiant ceiling heat. Call today!
Contact an agent
Home facts
- Year built:1961
- Listing ID #:5155596
- Added:1 day(s) ago
- Updated:September 14, 2025 at 11:33 PM
Rooms and interior
- Bedrooms:3
- Total bathrooms:2
- Full bathrooms:2
- Living area:2,362 sq. ft.
Heating and cooling
- Cooling:Central Air, Heat Pump
- Heating:Electric, Forced Air, Heat Pump, Propane
Structure and exterior
- Roof:Asphalt
- Year built:1961
- Building area:2,362 sq. ft.
- Lot area:8.57 Acres
Utilities
- Water:Well
- Sewer:Septic Tank
Finances and disclosures
- Price:$324,900
- Price per sq. ft.:$137.55
- Tax amount:$3,567 (2024)
New listings near 2517 Hartville Road
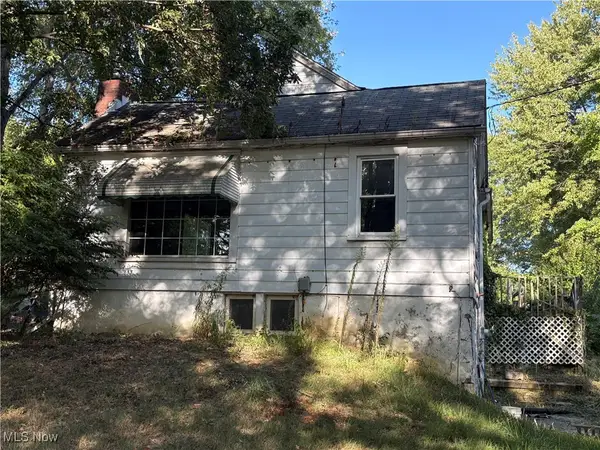 $59,900Pending4 beds 1 baths960 sq. ft.
$59,900Pending4 beds 1 baths960 sq. ft.3924 Homestead Road, Ravenna, OH 44266
MLS# 5155454Listed by: JACK KOHL REALTY- Open Sun, 2 to 3:30pmNew
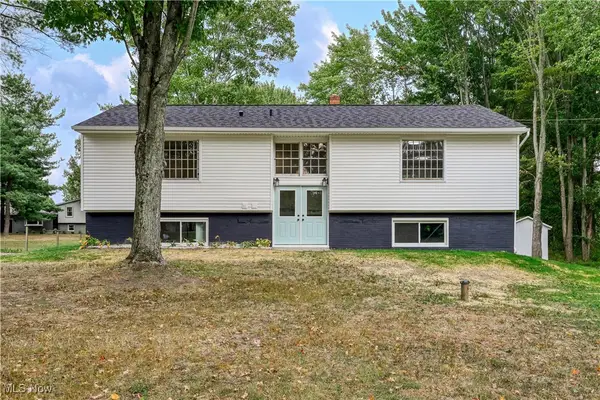 $379,900Active3 beds 3 baths2,394 sq. ft.
$379,900Active3 beds 3 baths2,394 sq. ft.2882 State Route 44, Rootstown, OH 44272
MLS# 5154787Listed by: BERKSHIRE HATHAWAY HOMESERVICES STOUFFER REALTY - New
 $359,900Active3 beds 2 baths1,750 sq. ft.
$359,900Active3 beds 2 baths1,750 sq. ft.4404 Hattrick Road, Rootstown, OH 44272
MLS# 5152539Listed by: VAYNER REALTY CO. - New
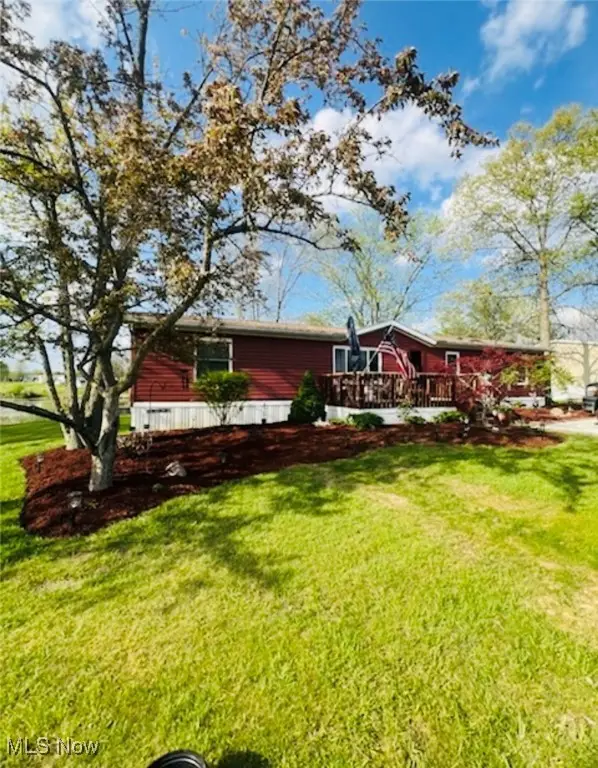 $139,000Active3 beds 2 baths1,600 sq. ft.
$139,000Active3 beds 2 baths1,600 sq. ft.4415 Farmette, Ravenna, OH 44266
MLS# 5154118Listed by: CENTURY 21 ASA COX HOMES - New
 $399,000Active3 beds 2 baths
$399,000Active3 beds 2 baths6747 Giddings Road, Rootstown, OH 44272
MLS# 5153456Listed by: RUSSELL REAL ESTATE SERVICES 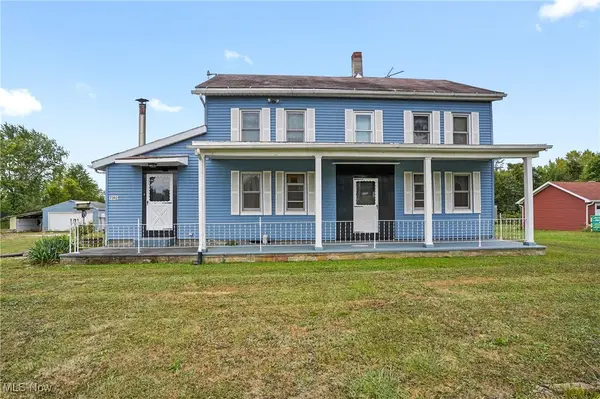 $310,000Active4 beds 3 baths3,228 sq. ft.
$310,000Active4 beds 3 baths3,228 sq. ft.7392 Tallmadge Road, Rootstown, OH 44272
MLS# 5153532Listed by: RE/MAX CROSSROADS PROPERTIES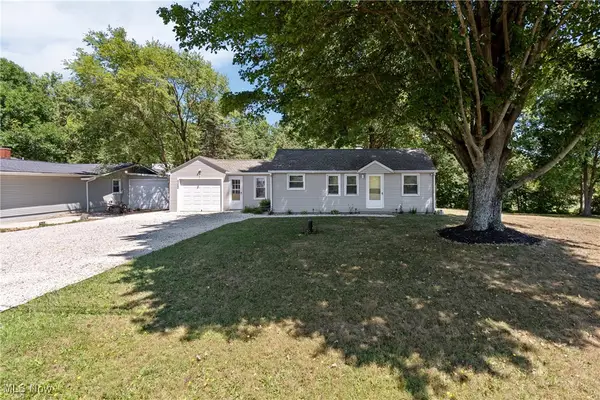 $174,900Pending2 beds 1 baths636 sq. ft.
$174,900Pending2 beds 1 baths636 sq. ft.4320 Rootstown Road, Rootstown, OH 44272
MLS# 5149875Listed by: CUTLER REAL ESTATE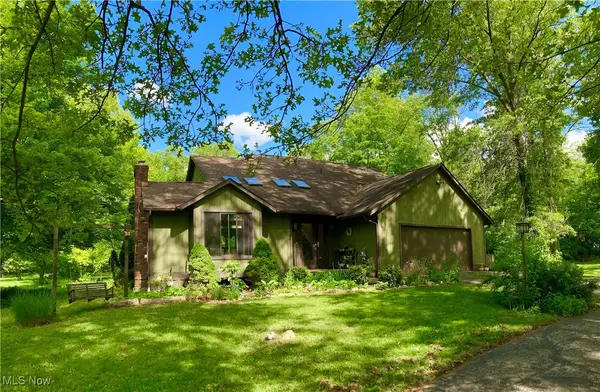 $399,900Pending4 beds 3 baths2,148 sq. ft.
$399,900Pending4 beds 3 baths2,148 sq. ft.3790 New Milford Road, Rootstown, OH 44272
MLS# 5149068Listed by: BEYCOME BROKERAGE REALTY LLC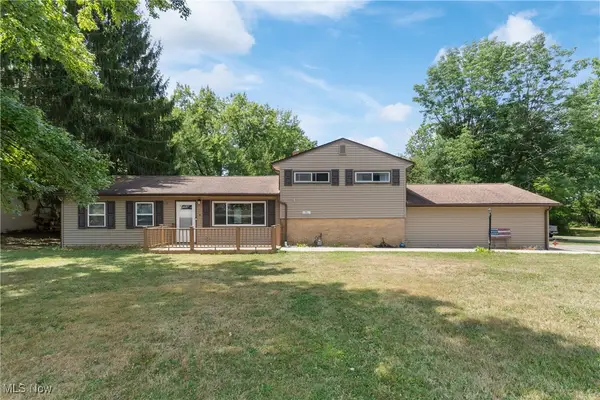 $225,000Pending3 beds 2 baths1,904 sq. ft.
$225,000Pending3 beds 2 baths1,904 sq. ft.3931 Rosalind Drive, Rootstown, OH 44272
MLS# 5147422Listed by: KELLER WILLIAMS ELEVATE
