1036 Canyon View Road, Sagamore Hills, OH 44067
Local realty services provided by:Better Homes and Gardens Real Estate Central
Listed by:claudine r steinfurth
Office:re/max above & beyond
MLS#:5151241
Source:OH_NORMLS
Price summary
- Price:$239,900
- Price per sq. ft.:$125.73
- Monthly HOA dues:$44.17
About this home
The perfect blend of size and amenities*2BR - 1-1/2BA Townhouse Condo*Attached 1-car garage*Private front yard courtyard*
Updated, eat-in kitchen w/slider to access courtyard & pocket door entry from front hallway - includes all appliances*Entryway/Foyer w/coat closet*Formal Dining Room flows into large living room*Living room has a WBFP w/glass doors, slider to side deck and access to side yard - it includes mounted TV*There is a 1/2 BA w/pocket door*The bedrooms are on the 2nd level*Master w/wall of closets*BR 2 has a walk-in closet w/pull-down access to attic/storage & slider to balcony*The full bath features a shower of tub*Full basement under unit w/Rec. Rm and separate Laundry/workshop/storage area*The Washer, Dryer & Freezer are included*There is also storage under the stairway to the LL/Basement*Greenwood offers many amenities and it's location gives it access and easy proximity to Akron/Cleveland airports, downtown areas and the suburbs*The parklike setting and walking and biking trails are enjoyed as close to CVNP*The Recreation amenities include both indoor/outdoor swimming pools, gym, tennis/pickleball courts, a fishing pond and an inviting setting overall*Condo 1 has just replaced all the roofs and there is an assessment for same that is being paid in full by the sellers*A one year/12 months Home Warranty is included*Possession at transfer*
Contact an agent
Home facts
- Year built:1970
- Listing ID #:5151241
- Added:59 day(s) ago
- Updated:November 01, 2025 at 07:14 AM
Rooms and interior
- Bedrooms:2
- Total bathrooms:2
- Full bathrooms:1
- Half bathrooms:1
- Living area:1,908 sq. ft.
Heating and cooling
- Cooling:Central Air
- Heating:Forced Air, Gas
Structure and exterior
- Roof:Asphalt, Fiberglass
- Year built:1970
- Building area:1,908 sq. ft.
- Lot area:0.03 Acres
Utilities
- Water:Public
- Sewer:Public Sewer
Finances and disclosures
- Price:$239,900
- Price per sq. ft.:$125.73
- Tax amount:$3,223 (2024)
New listings near 1036 Canyon View Road
- Open Sat, 11am to 3pmNew
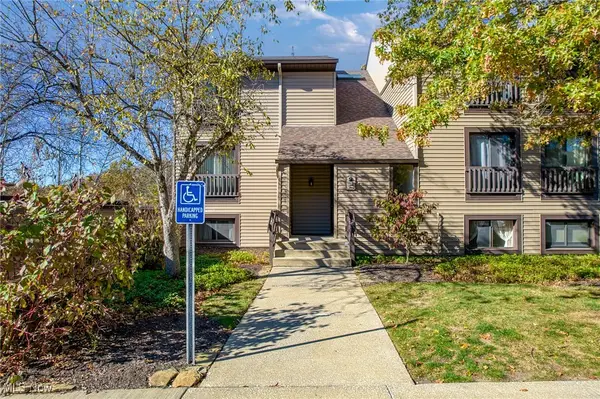 $175,000Active2 beds 2 baths1,207 sq. ft.
$175,000Active2 beds 2 baths1,207 sq. ft.1105 Canyon View Road #106, Northfield, OH 44067
MLS# 5166694Listed by: CENTURY 21 PREMIERE PROPERTIES, INC. - New
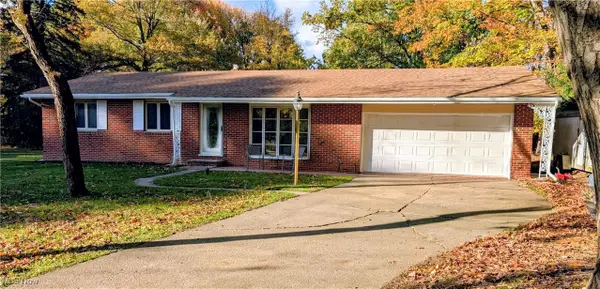 $299,900Active3 beds 3 baths1,134 sq. ft.
$299,900Active3 beds 3 baths1,134 sq. ft.7669 Locust Circle, Sagamore Hills, OH 44067
MLS# 5167664Listed by: ASSAD & CREA REALTY GROUP 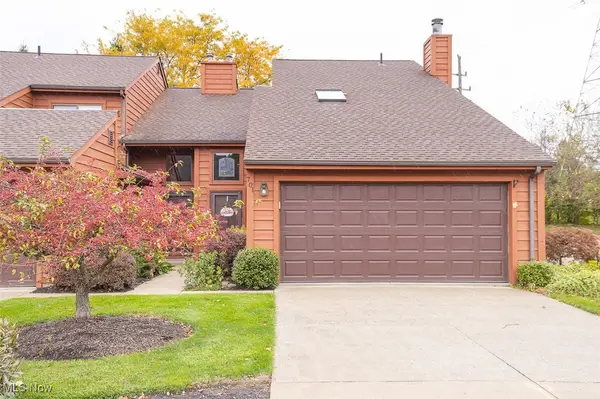 $259,000Pending2 beds 2 baths2,028 sq. ft.
$259,000Pending2 beds 2 baths2,028 sq. ft.701 Village Club Road, Sagamore Hills, OH 44067
MLS# 5165129Listed by: RE/MAX ABOVE & BEYOND- Open Sat, 11am to 2pmNew
 $483,000Active3 beds 3 baths2,312 sq. ft.
$483,000Active3 beds 3 baths2,312 sq. ft.11768 Valley View Road, Northfield, OH 44067
MLS# 5162489Listed by: LOFASO REAL ESTATE SERVICES - Open Sun, 12 to 2pm
 $185,000Active3 beds 3 baths1,434 sq. ft.
$185,000Active3 beds 3 baths1,434 sq. ft.6290 Greenwood #302, Northfield, OH 44067
MLS# 5164294Listed by: KELLER WILLIAMS CHERVENIC RLTY 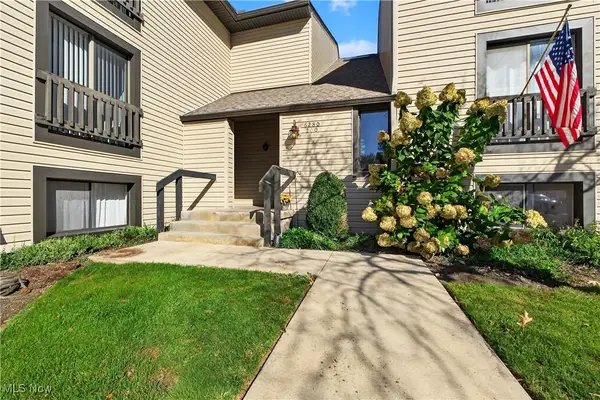 $126,900Active1 beds 1 baths964 sq. ft.
$126,900Active1 beds 1 baths964 sq. ft.6280 Greenwood Parkway #202, Sagamore Hills, OH 44067
MLS# 5163624Listed by: HOMESMART REAL ESTATE MOMENTUM LLC $525,000Pending4 beds 3 baths3,819 sq. ft.
$525,000Pending4 beds 3 baths3,819 sq. ft.340 Pineo Court, Sagamore Hills, OH 44067
MLS# 5125407Listed by: LOFASO REAL ESTATE SERVICES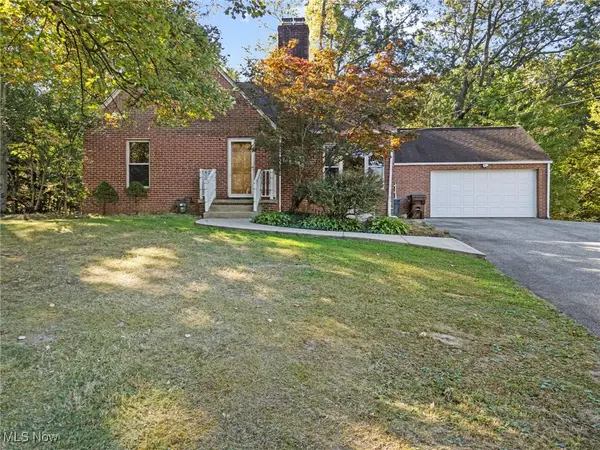 $249,900Pending3 beds 2 baths1,884 sq. ft.
$249,900Pending3 beds 2 baths1,884 sq. ft.966 Nesbitt Road, Northfield, OH 44067
MLS# 5161635Listed by: KELLER WILLIAMS LIVING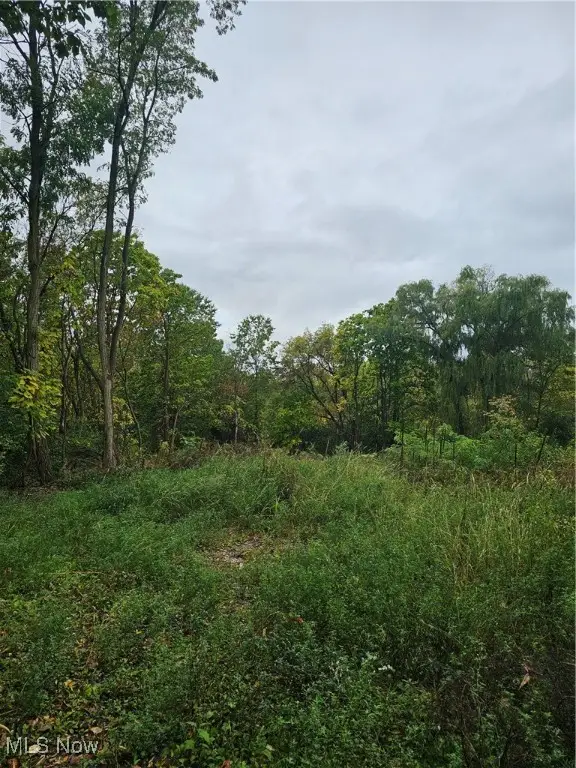 $99,000Active1.61 Acres
$99,000Active1.61 Acres8134 N Boyden Road, Sagamore Hills, OH 44067
MLS# 5162506Listed by: BERKSHIRE HATHAWAY HOMESERVICES STOUFFER REALTY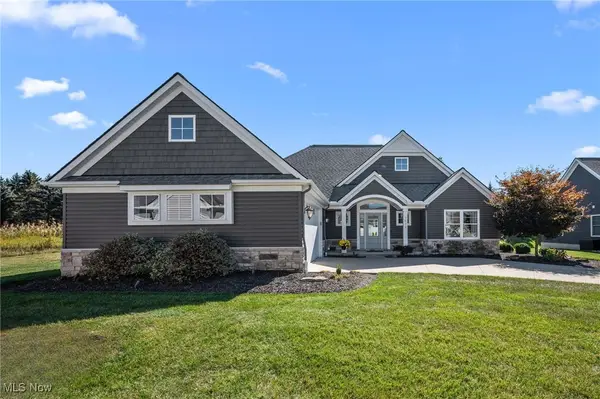 $499,500Active3 beds 2 baths1,968 sq. ft.
$499,500Active3 beds 2 baths1,968 sq. ft.7571 Silverleaf Court, Sagamore Hills, OH 44067
MLS# 5160899Listed by: ENGEL & VLKERS DISTINCT
