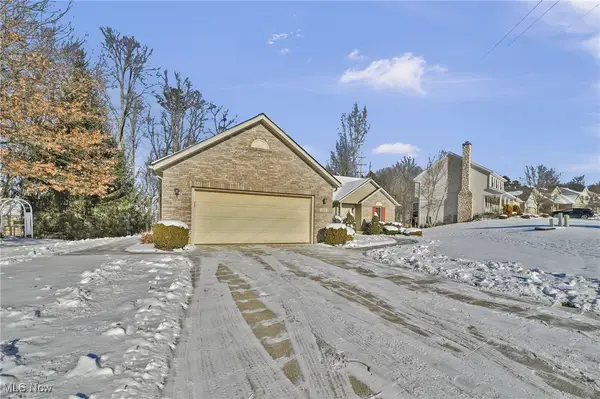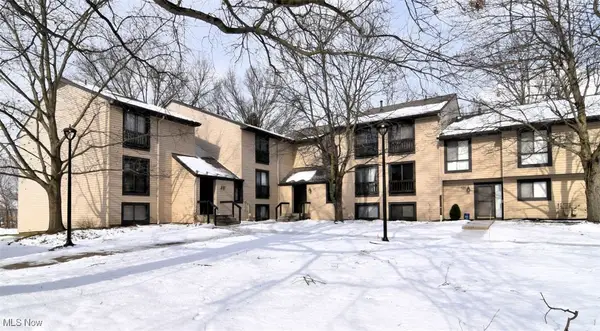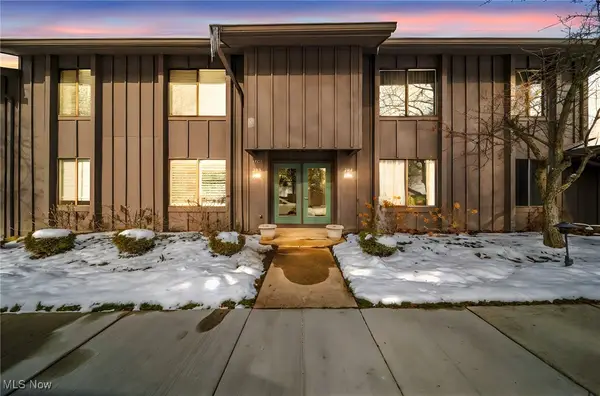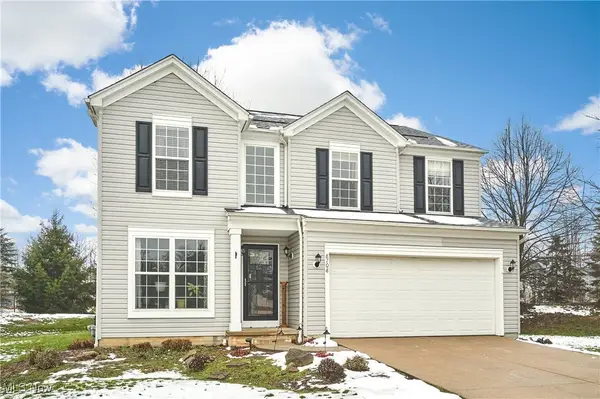938 Trimble Place, Sagamore Hills, OH 44067
Local realty services provided by:Better Homes and Gardens Real Estate Central
Listed by: patrick r riley, ryan curtis
Office: century 21 carolyn riley rl. est. srvcs, inc.
MLS#:5149766
Source:OH_NORMLS
Price summary
- Price:$309,900
- Price per sq. ft.:$150.44
- Monthly HOA dues:$483
About this home
Welcome to this spacious 3-bedroom, 3-bath condo offering comfort and convenience in a private, wooded setting. The main level features an inviting living room with a fireplace that opens to a deck—perfect for enjoying your morning coffee or unwinding in the evenings. The galley kitchen flows into the dining area, making everyday meals and gatherings simple. Upstairs, you’ll find generous bedrooms, including a primary suite with its own full bath. The walk-out lower level is completely finished, highlighted by a second fireplace, another full bath, and direct access to a private patio surrounded by trees. A 2-car garage and plenty of storage round out this well-kept home. With space to spread out and a peaceful setting just minutes from shopping, dining, and highways, this condo is one you won’t want to miss.
Contact an agent
Home facts
- Year built:1971
- Listing ID #:5149766
- Added:159 day(s) ago
- Updated:February 10, 2026 at 08:18 AM
Rooms and interior
- Bedrooms:3
- Total bathrooms:4
- Full bathrooms:3
- Half bathrooms:1
- Living area:2,060 sq. ft.
Heating and cooling
- Cooling:Central Air
- Heating:Forced Air, Gas
Structure and exterior
- Roof:Asphalt, Fiberglass
- Year built:1971
- Building area:2,060 sq. ft.
- Lot area:0.04 Acres
Utilities
- Water:Public
- Sewer:Public Sewer
Finances and disclosures
- Price:$309,900
- Price per sq. ft.:$150.44
- Tax amount:$3,687 (2024)
New listings near 938 Trimble Place
 $174,500Active2 beds 2 baths1,388 sq. ft.
$174,500Active2 beds 2 baths1,388 sq. ft.935 Canyon View Road #202, Sagamore Hills, OH 44067
MLS# 5174666Listed by: EXP REALTY, LLC.- New
 $299,500Active2 beds 4 baths2,733 sq. ft.
$299,500Active2 beds 4 baths2,733 sq. ft.940 Trimble Place, Sagamore Hills, OH 44067
MLS# 5185458Listed by: CRYSLER-KENNY, INC.  $286,900Pending4 beds 2 baths1,676 sq. ft.
$286,900Pending4 beds 2 baths1,676 sq. ft.7530 S Boyden Road, Sagamore Hills, OH 44067
MLS# 5184492Listed by: EXP REALTY, LLC. $450,000Pending3 beds 3 baths2,792 sq. ft.
$450,000Pending3 beds 3 baths2,792 sq. ft.765 Ravenhill Road, Northfield, OH 44067
MLS# 5183570Listed by: TEAM RESULTS REALTY $117,000Pending1 beds 1 baths868 sq. ft.
$117,000Pending1 beds 1 baths868 sq. ft.6340 Greenwood Parkway #205, Sagamore Hills, OH 44067
MLS# 5182556Listed by: EXP REALTY, LLC. $134,900Pending2 beds 2 baths1,206 sq. ft.
$134,900Pending2 beds 2 baths1,206 sq. ft.6260 Greenwood #305, Sagamore Hills, OH 44067
MLS# 5175573Listed by: COLDWELL BANKER SCHMIDT REALTY $559,000Active4 beds 3 baths2,750 sq. ft.
$559,000Active4 beds 3 baths2,750 sq. ft.8546 Shorthorn Drive, Northfield, OH 44067
MLS# 5180903Listed by: KELLER WILLIAMS CHERVENIC RLTY $359,000Active2 beds 3 baths1,850 sq. ft.
$359,000Active2 beds 3 baths1,850 sq. ft.321 Stone Bridge Drive, Sagamore Hills, OH 44067
MLS# 5179954Listed by: REALTY ADVOCATES $179,900Pending2 beds 1 baths1,148 sq. ft.
$179,900Pending2 beds 1 baths1,148 sq. ft.7465 Millrace Lane #103, Sagamore Hills, OH 44067
MLS# 5179346Listed by: MCDOWELL HOMES REAL ESTATE SERVICES $385,000Pending4 beds 3 baths2,919 sq. ft.
$385,000Pending4 beds 3 baths2,919 sq. ft.8708 Chesea Court, Sagamore Hills, OH 44067
MLS# 5179549Listed by: BERKSHIRE HATHAWAY HOMESERVICES STOUFFER REALTY

