10295 Youngstown Salem Road, Salem, OH 44460
Local realty services provided by:Better Homes and Gardens Real Estate Central
Listed by: nicole tackett, stephanie s solomon
Office: stephanie solomon realty, llc.
MLS#:5163452
Source:OH_NORMLS
Price summary
- Price:$550,000
- Price per sq. ft.:$238.51
About this home
Welcome to this stunning 3-bedroom 2-bathroom log home nestled on 5.820 scenic acres. Step inside to find soaring cathedral ceilings that fill the home with natural light and highlight the beauty of the wood craftsmanship throughout. The open concept living area offers warmth and character, while the spacious loft area provides additional living space- perfect for a home office, reading nook or guest area. Enjoy the outdoors year-round from the wrap around porch, which seamlessly connects to a heated attached garage, offering both convenience and comfort. With its private setting, generous acreage, and inviting design, this property offers a true log-home lifestyle- peaceful, picturesque and full of possibilities. There is a decree of foreclosure against the owner of the property and all contracts must be approved by mortgage lender. DO NOT TRESPASS! Owner occupied. Do NOT go to the property to look around, or view, without an appointment with an agent.
Contact an agent
Home facts
- Year built:2002
- Listing ID #:5163452
- Added:42 day(s) ago
- Updated:November 21, 2025 at 08:19 AM
Rooms and interior
- Bedrooms:3
- Total bathrooms:2
- Full bathrooms:2
- Living area:2,306 sq. ft.
Heating and cooling
- Cooling:Central Air
- Heating:Electric
Structure and exterior
- Roof:Asphalt
- Year built:2002
- Building area:2,306 sq. ft.
- Lot area:5.8 Acres
Utilities
- Water:Well
- Sewer:Septic Tank
Finances and disclosures
- Price:$550,000
- Price per sq. ft.:$238.51
- Tax amount:$5,171 (2024)
New listings near 10295 Youngstown Salem Road
 $110,000Pending1 beds 1 baths1,436 sq. ft.
$110,000Pending1 beds 1 baths1,436 sq. ft.7489 W South Range Road, Salem, OH 44460
MLS# 5173249Listed by: KELLER WILLIAMS CHERVENIC RLTY- New
 $39,900Active3 beds 2 baths1,000 sq. ft.
$39,900Active3 beds 2 baths1,000 sq. ft.12205 Goshen Road #23, Salem, OH 44460
MLS# 5172899Listed by: BERKSHIRE HATHAWAY HOMESERVICES STOUFFER REALTY  $94,910Pending2 beds 1 baths
$94,910Pending2 beds 1 baths920 W Wilson Street, Salem, OH 44460
MLS# 5172391Listed by: RUSSELL REAL ESTATE SERVICES $155,000Pending2 beds 2 baths1,320 sq. ft.
$155,000Pending2 beds 2 baths1,320 sq. ft.545 Stewart Road, Salem, OH 44460
MLS# 5171502Listed by: BERKSHIRE HATHAWAY HOMESERVICES STOUFFER REALTY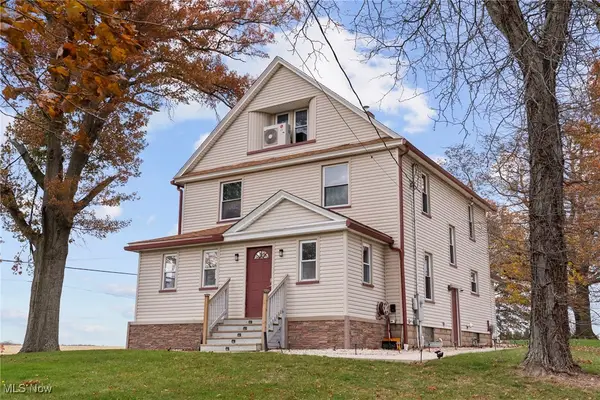 $1,200,000Active4 beds 3 baths
$1,200,000Active4 beds 3 baths5984 W South Range Road, Salem, OH 44460
MLS# 5170364Listed by: KELLER WILLIAMS CHERVENIC RLTY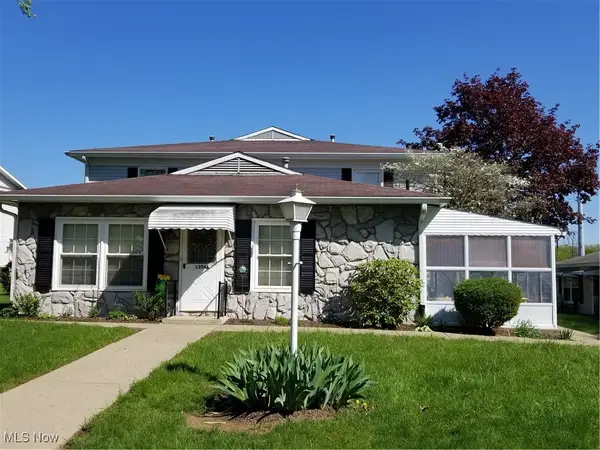 $110,000Active2 beds 1 baths780 sq. ft.
$110,000Active2 beds 1 baths780 sq. ft.1356 Pembrooke Drive #A, Salem, OH 44460
MLS# 5170303Listed by: BERKSHIRE HATHAWAY HOMESERVICES STOUFFER REALTY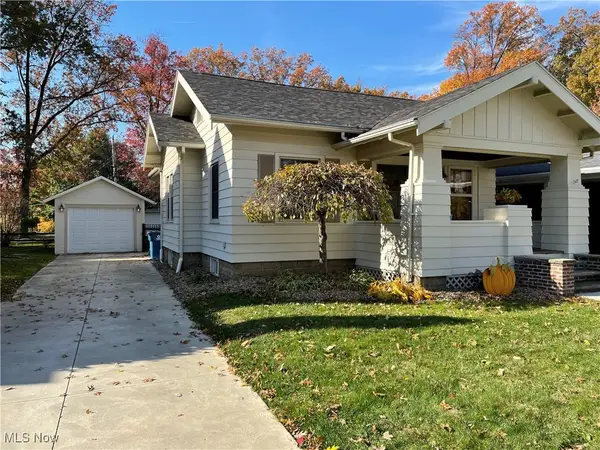 $165,000Active2 beds 2 baths1,256 sq. ft.
$165,000Active2 beds 2 baths1,256 sq. ft.937 Homewood Avenue, Salem, OH 44460
MLS# 5169975Listed by: CLARK CARNEY REALTY GROUP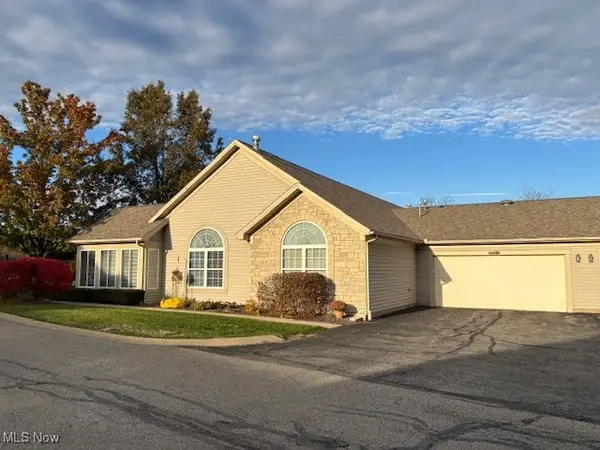 $250,000Pending3 beds 2 baths1,682 sq. ft.
$250,000Pending3 beds 2 baths1,682 sq. ft.1932 S Lincoln Avenue #1, Salem, OH 44460
MLS# 5169922Listed by: BERKSHIRE HATHAWAY HOMESERVICES STOUFFER REALTY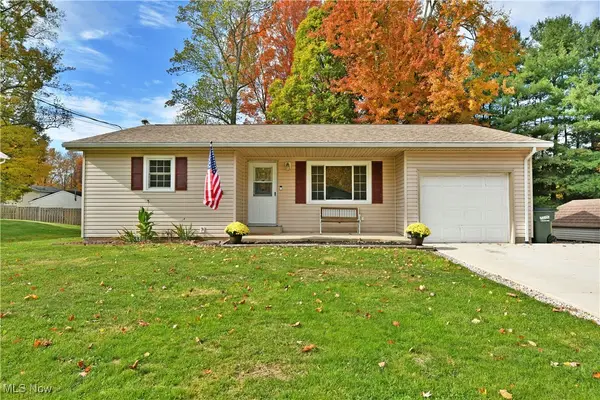 $195,000Pending3 beds 1 baths1,072 sq. ft.
$195,000Pending3 beds 1 baths1,072 sq. ft.1359 Andrew Avenue, Salem, OH 44460
MLS# 5169886Listed by: BROKERS REALTY GROUP $150,000Active3 beds 2 baths1,618 sq. ft.
$150,000Active3 beds 2 baths1,618 sq. ft.945 Franklin Avenue, Salem, OH 44460
MLS# 5169350Listed by: HOFMEISTER REALTY
