1103 Terraho Drive, Salem, OH 44460
Local realty services provided by:Better Homes and Gardens Real Estate Central
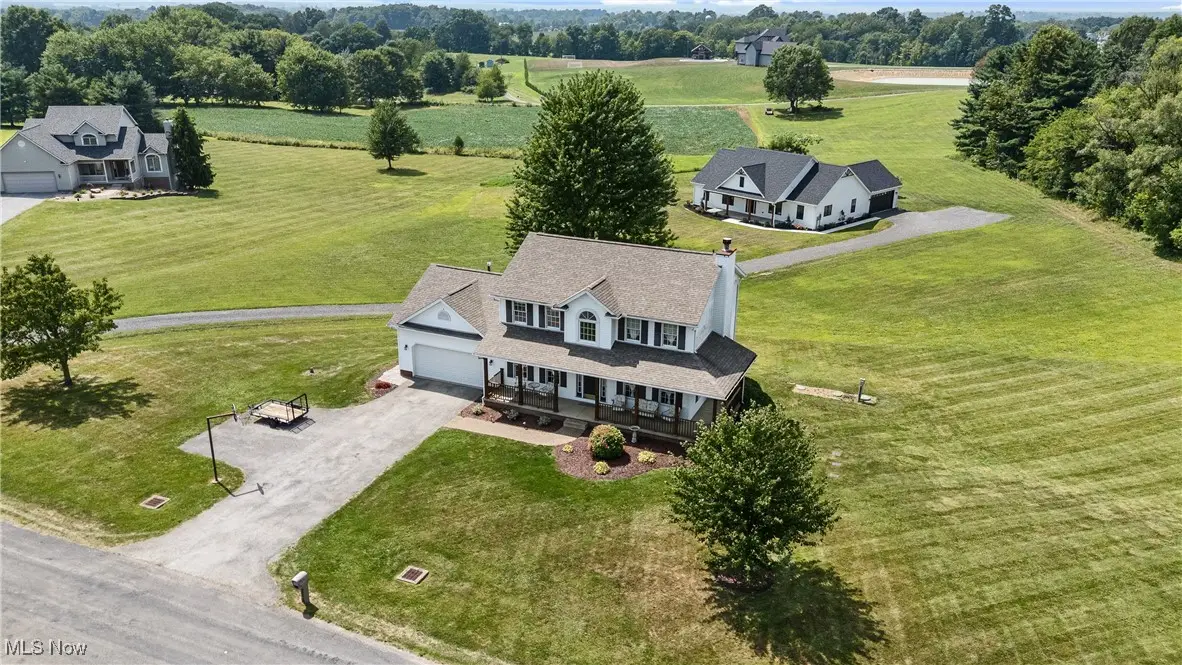
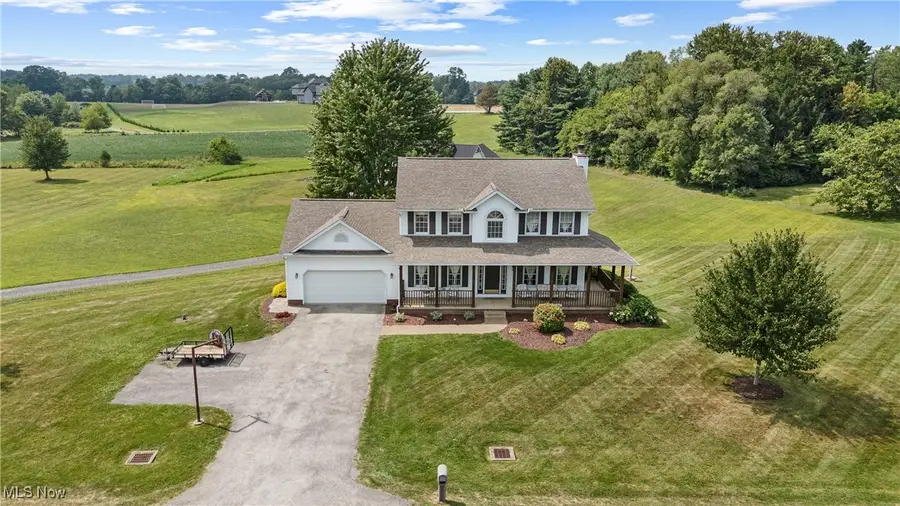
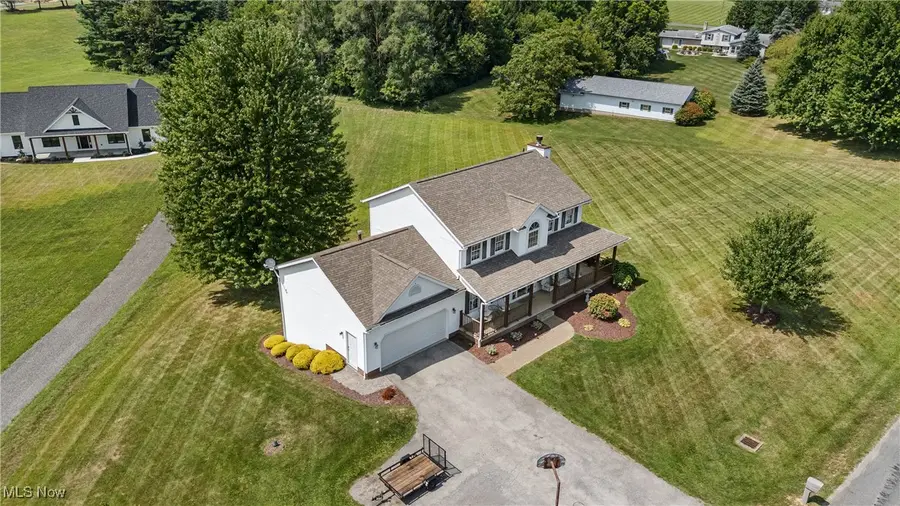
Listed by:nick rock
Office:keller williams legacy group realty
MLS#:5146849
Source:OH_NORMLS
Price summary
- Price:$459,900
- Price per sq. ft.:$161.37
About this home
Don't miss your chance to pick up this stunning Salem two story on a wonderful cul de sac just minutes from all the major routes! Situated on just under an acre lot the home offers over 2,700sf thanks to the finished walk-out basement which incorporates a rec-room, bar, and one of the four total bedrooms. The main floor is astonishingly open thanks to the combined living room, dinette and kitchen areas. A dedicated dining room just off the main foyer offers a wonderful gathering space as well. A half bath and laundry area near the two car garage offer functionality for owners and guests alike. Vinyl plank flooring, high ceilings, neutral colors, and gorgeous cosmetic upgrades are a common them through the main floor. Head upstairs through the two story foyer and you're first created with an amazing master suite. Cathedral ceilings, a walk in closet, and an oversized master bath make this an owners retreat like no other. Down the hall you'll find two additional well sized guest rooms with another shared full bath. Need more space still? Head to the finished walk out basement for some fun and possible fourth bedroom. The custom bar area and layout of the space make this an entertainers dream. This home has benefitted from loads of improvements recently, the septic, roof, and appliances are all within the last seven years and the cosmetics were addressed almost entirely in the last three. Call today to schedule your private tour!
Contact an agent
Home facts
- Year built:1997
- Listing Id #:5146849
- Added:7 day(s) ago
- Updated:August 16, 2025 at 02:13 PM
Rooms and interior
- Bedrooms:4
- Total bathrooms:3
- Full bathrooms:2
- Half bathrooms:1
- Living area:2,850 sq. ft.
Heating and cooling
- Cooling:Central Air
- Heating:Forced Air, Propane
Structure and exterior
- Roof:Asphalt, Fiberglass
- Year built:1997
- Building area:2,850 sq. ft.
- Lot area:0.95 Acres
Utilities
- Water:Well
- Sewer:Septic Tank
Finances and disclosures
- Price:$459,900
- Price per sq. ft.:$161.37
- Tax amount:$2,853 (2024)
New listings near 1103 Terraho Drive
- New
 $70,000Active3 beds 1 baths1,434 sq. ft.
$70,000Active3 beds 1 baths1,434 sq. ft.9714 Salem Warren Road, Salem, OH 44460
MLS# 5148770Listed by: CENTURY 21 HOMESTAR - Open Sat, 11am to 12:30pmNew
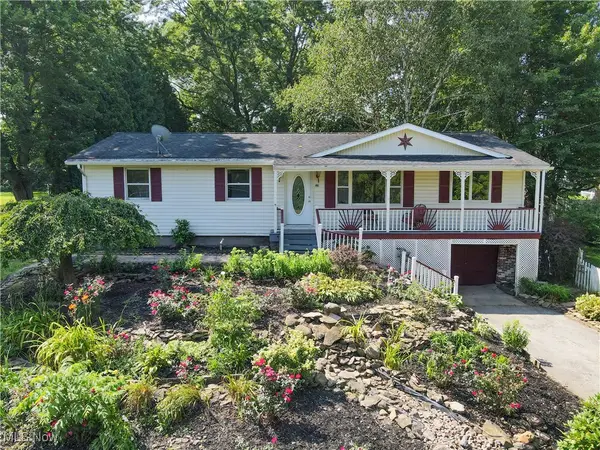 $185,000Active3 beds 2 baths1,352 sq. ft.
$185,000Active3 beds 2 baths1,352 sq. ft.523 Bethel Drive, Salem, OH 44460
MLS# 5147129Listed by: KELLER WILLIAMS CHERVENIC RLTY - Open Sun, 12 to 1:30pmNew
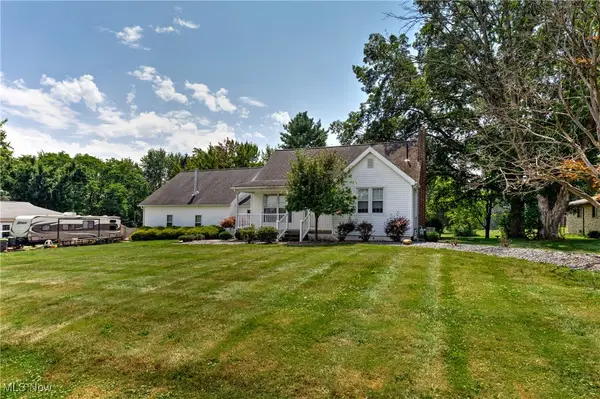 $325,000Active3 beds 2 baths
$325,000Active3 beds 2 baths501 Stewart Road, Salem, OH 44460
MLS# 5146103Listed by: BERKSHIRE HATHAWAY HOMESERVICES STOUFFER REALTY - New
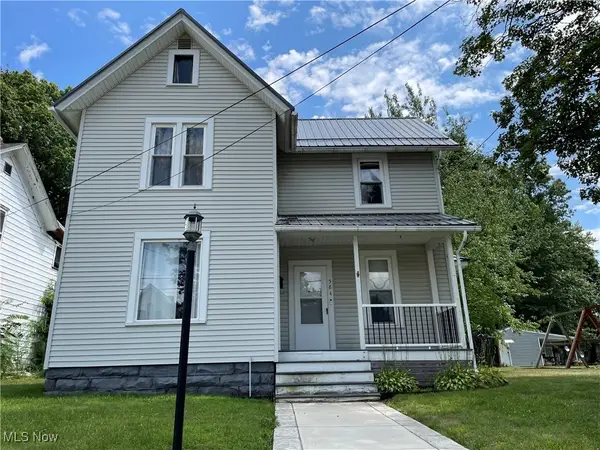 $139,900Active2 beds 1 baths
$139,900Active2 beds 1 baths584 Ohio Avenue, Salem, OH 44460
MLS# 5146079Listed by: CLARK CARNEY REALTY GROUP - New
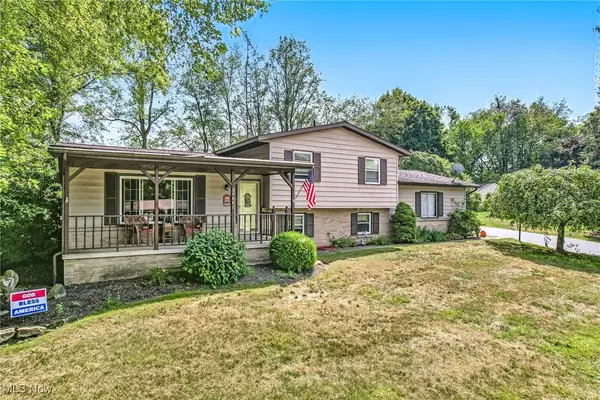 $227,500Active3 beds 2 baths2,400 sq. ft.
$227,500Active3 beds 2 baths2,400 sq. ft.35441 Salmar Drive, Salem, OH 44460
MLS# 5146390Listed by: BERKSHIRE HATHAWAY HOMESERVICES STOUFFER REALTY - New
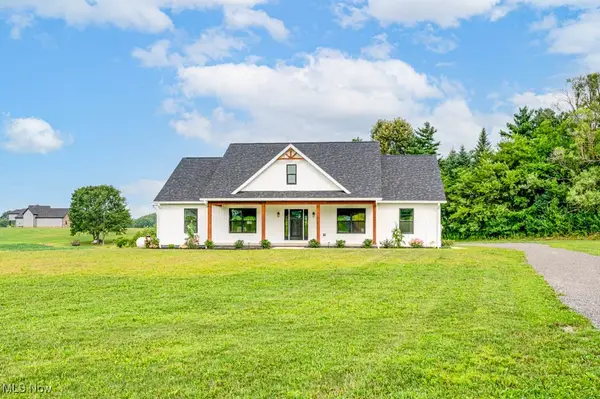 $539,000Active3 beds 3 baths2,100 sq. ft.
$539,000Active3 beds 3 baths2,100 sq. ft.1141 Terraho Drive, Salem, OH 44460
MLS# 5145704Listed by: CUTLER REAL ESTATE 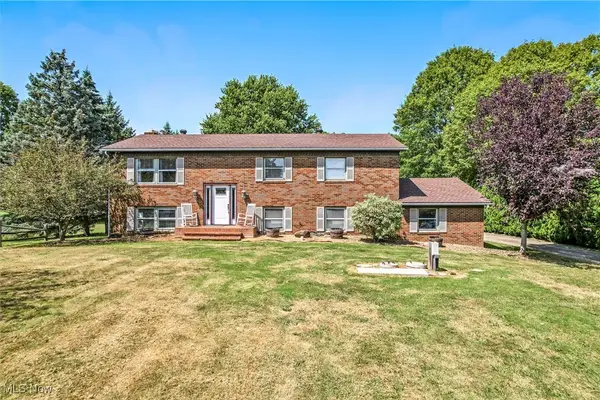 $300,000Pending4 beds 2 baths3,024 sq. ft.
$300,000Pending4 beds 2 baths3,024 sq. ft.1284 Stewart Road, Salem, OH 44460
MLS# 5146052Listed by: BERKSHIRE HATHAWAY HOMESERVICES STOUFFER REALTY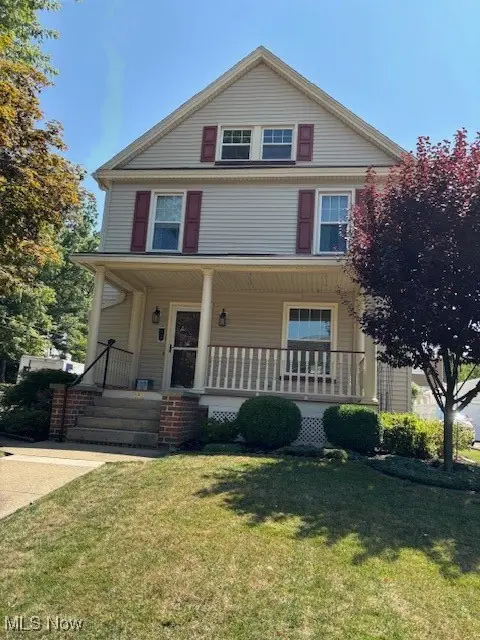 $164,400Pending3 beds 2 baths1,493 sq. ft.
$164,400Pending3 beds 2 baths1,493 sq. ft.192 Highland Avenue, Salem, OH 44460
MLS# 5144903Listed by: BERKSHIRE HATHAWAY HOMESERVICES STOUFFER REALTY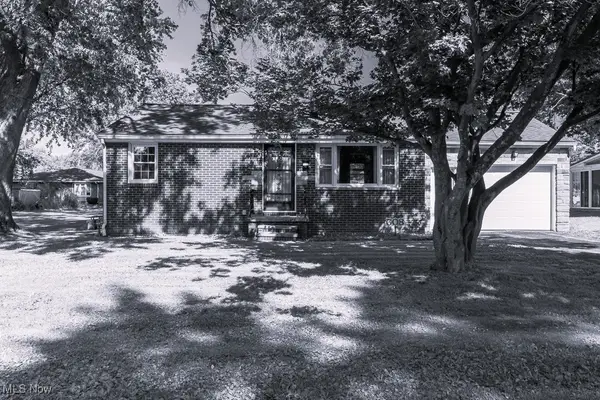 $115,000Pending2 beds 1 baths768 sq. ft.
$115,000Pending2 beds 1 baths768 sq. ft.608 Jefferson Avenue, Salem, OH 44460
MLS# 5144248Listed by: KELLER WILLIAMS CHERVENIC RLTY
