285 Village Drive, Seven Hills, OH 44131
Local realty services provided by:Better Homes and Gardens Real Estate Central
Listed by:jean m carney
Office:mcdowell homes real estate services
MLS#:5149648
Source:OH_NORMLS
Price summary
- Price:$275,000
- Price per sq. ft.:$188.1
About this home
Don’t miss your chance to call this spacious ranch-style condo home Located in the desirable 55+ community Village of Seven Hills!
As you enter, you’re greeted by a generous foyer that leads into a beautifully designed eat-in kitchen, featuring stainless steel appliances, a charming bay window, granite countertops, and high ceilings. The dining room provides the perfect space for entertaining, while the large living room has sliding glass doors that open to a private patio—ideal for relaxing or hosting friends.
The master bedroom offers double closets and an attached en suite, ensuring comfort and convenience. An additional spacious bedroom and full bath provide ample space for guests. You’ll also appreciate the generous laundry room with extra storage, as well as a two-car attached garage equipped with a newer opener and gas heater.
Recent updates include a new roof covered by the HOA, a newer hot water tank, and a smart thermostat for your comfort. Luxury vinyl flooring has been added in the dining room, living room, and hallway, enhancing the home’s modern appeal.
Located near shopping, dining, and the Seven Hills Recreation Center, with easy access to freeways, this condo is perfectly situated for your convenience.
Hurry and schedule your showing today—this gem won’t last long!
Contact an agent
Home facts
- Year built:1999
- Listing ID #:5149648
- Added:358 day(s) ago
- Updated:August 26, 2025 at 12:40 AM
Rooms and interior
- Bedrooms:2
- Total bathrooms:2
- Full bathrooms:2
- Living area:1,462 sq. ft.
Heating and cooling
- Cooling:Central Air
- Heating:Forced Air, Gas
Structure and exterior
- Roof:Asphalt
- Year built:1999
- Building area:1,462 sq. ft.
Utilities
- Water:Public
- Sewer:Public Sewer
Finances and disclosures
- Price:$275,000
- Price per sq. ft.:$188.1
- Tax amount:$4,278 (2024)
New listings near 285 Village Drive
- Open Sat, 11am to 2pmNew
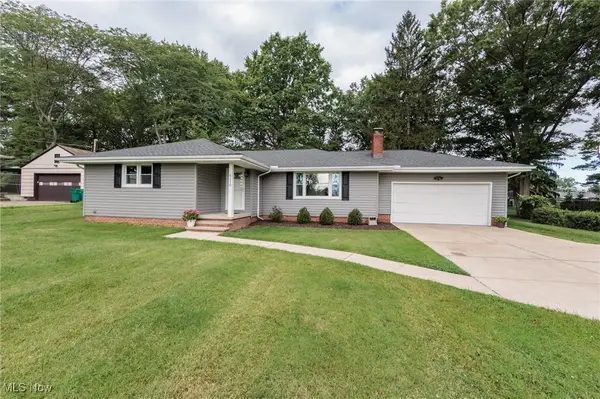 $349,900Active3 beds 2 baths2,618 sq. ft.
$349,900Active3 beds 2 baths2,618 sq. ft.6110 Crossview Road, Seven Hills, OH 44131
MLS# 5151454Listed by: EXP REALTY, LLC. - New
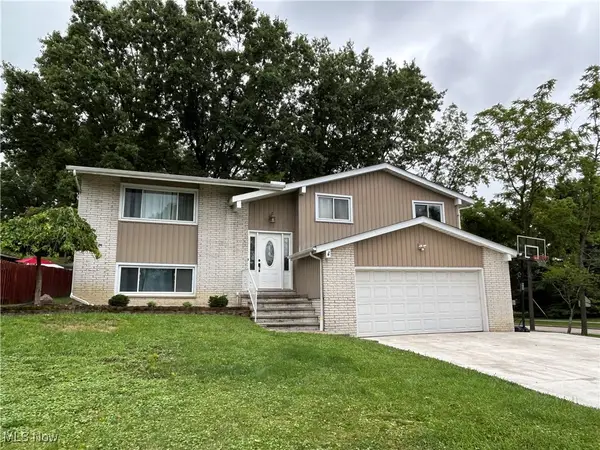 $329,900Active4 beds 2 baths1,680 sq. ft.
$329,900Active4 beds 2 baths1,680 sq. ft.6650 Parkgate Oval, Seven Hills, OH 44131
MLS# 5150503Listed by: RUSSELL REAL ESTATE SERVICES - New
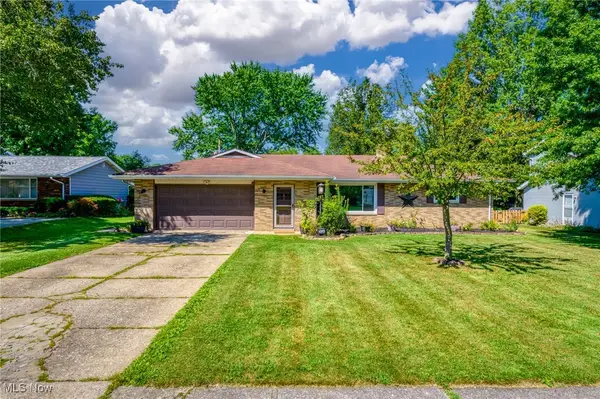 $319,900Active3 beds 3 baths2,473 sq. ft.
$319,900Active3 beds 3 baths2,473 sq. ft.7454 S Cricket Lane, Seven Hills, OH 44131
MLS# 5150430Listed by: MCDOWELL HOMES REAL ESTATE SERVICES 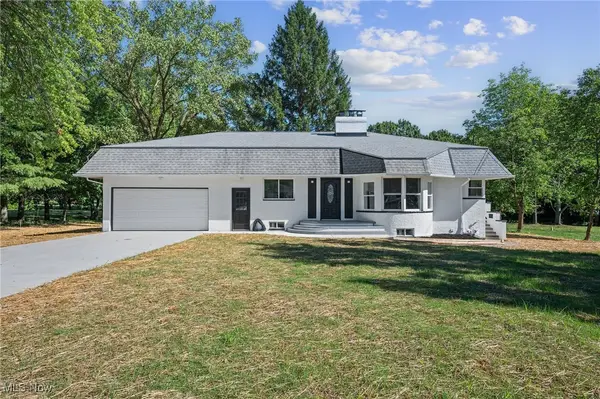 $349,900Pending3 beds 2 baths2,699 sq. ft.
$349,900Pending3 beds 2 baths2,699 sq. ft.1599 Hillside Road, Seven Hills, OH 44131
MLS# 5148110Listed by: ENGEL & VLKERS DISTINCT- New
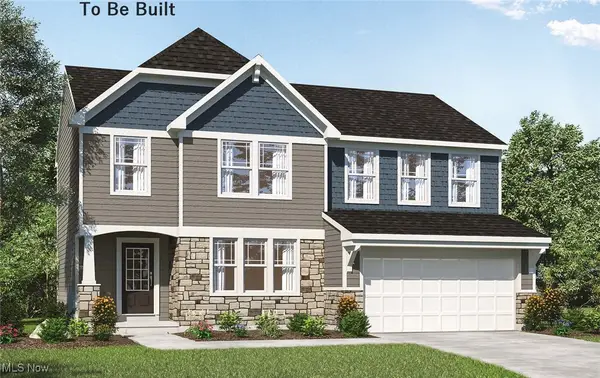 $495,075Active4 beds 3 baths2,228 sq. ft.
$495,075Active4 beds 3 baths2,228 sq. ft.VL TBB Laura Lee Lane, Seven Hills, OH 44131
MLS# 5145729Listed by: DAISY LANE REALTY - New
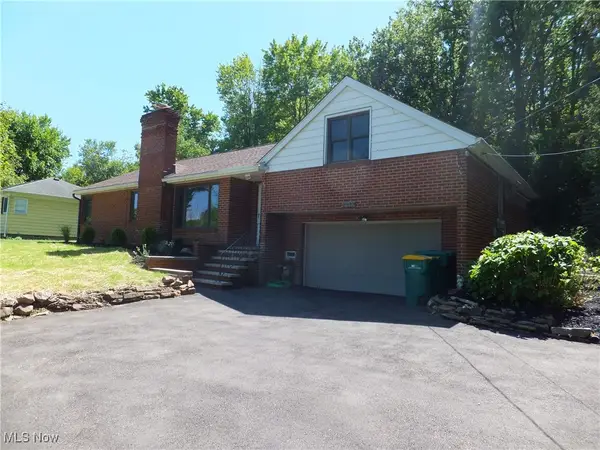 $269,900Active3 beds 3 baths1,808 sq. ft.
$269,900Active3 beds 3 baths1,808 sq. ft.2348 Rockside Road, Seven Hills, OH 44131
MLS# 5149406Listed by: REGAL REALTY, INC. 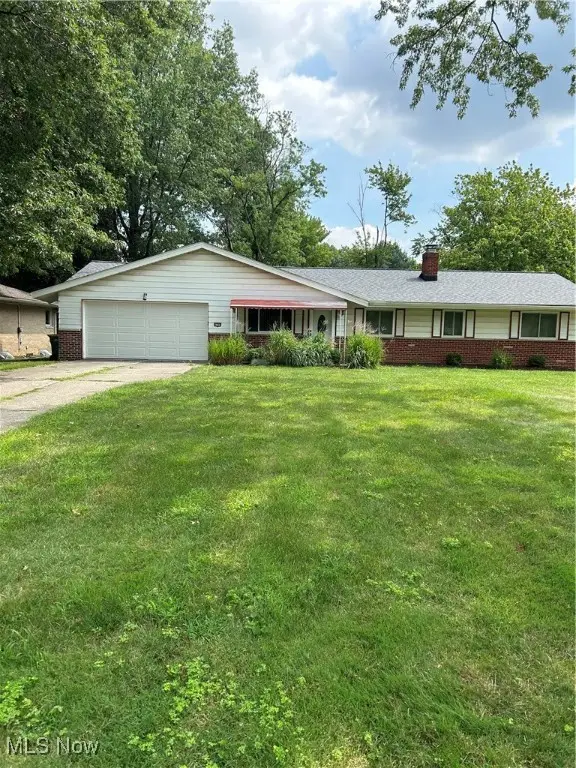 $263,000Active4 beds 2 baths1,596 sq. ft.
$263,000Active4 beds 2 baths1,596 sq. ft.6399 Tanglewood Lane, Seven Hills, OH 44131
MLS# 5149098Listed by: RUSSELL REAL ESTATE SERVICES $320,000Pending4 beds 3 baths2,464 sq. ft.
$320,000Pending4 beds 3 baths2,464 sq. ft.2600 Greenlawn Drive, Seven Hills, OH 44131
MLS# 5148483Listed by: EXP REALTY, LLC. $274,900Pending3 beds 3 baths1,570 sq. ft.
$274,900Pending3 beds 3 baths1,570 sq. ft.214 Crescent Ridge Drive, Seven Hills, OH 44131
MLS# 5148783Listed by: RE/MAX ABOVE & BEYOND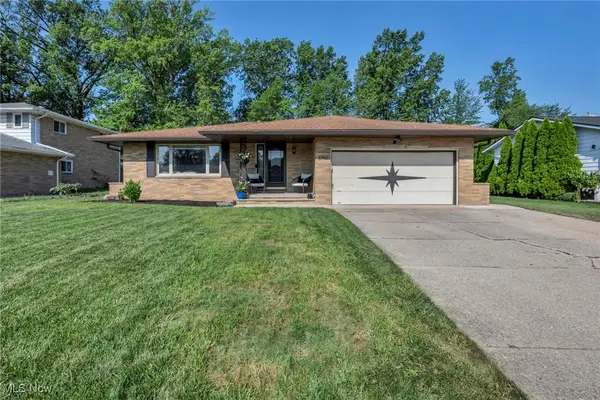 $365,000Pending4 beds 3 baths2,534 sq. ft.
$365,000Pending4 beds 3 baths2,534 sq. ft.6140 Meadview Drive, Seven Hills, OH 44131
MLS# 5147724Listed by: RUSSELL REAL ESTATE SERVICES
