4805 Maple Hill Drive, Seven Hills, OH 44131
Local realty services provided by:Better Homes and Gardens Real Estate Central
Listed by: nicole m denigris
Office: re/max above & beyond
MLS#:5167855
Source:OH_NORMLS
Price summary
- Price:$335,000
- Price per sq. ft.:$165.02
About this home
Welcome to this spacious 4 bedroom, 3 bath colonial located in one of Seven Hills highly desired neighborhoods.
This two owner well-maintained home is a true classic colonial that makes you feel at home. This home features a great layout that flows seamlessly with generous living spaces perfect for both everyday living and entertaining. Enter into the inviting foyer that leads you into the formal living room, from there enter the formal dining room. The formal dining room leads into the kitchen. Off the kitchen is a half bathroom and cozy family room that features a brick fireplace. A sliding glass door brings you outside to the beautiful deck and serene backyard. Not only is this home wonderful, so is the location! Situated on a quiet street, while still being in the heart of the city near all major conveniences. Located within minutes of I-77 (less than 20 minutes to downtown Cleveland), shopping and dining~ this home combines comfort, charm, and an unbeatable location. Truly the best of seven hills! Come put your touch on 4805 Maple Hill Drive and make it your own!
Contact an agent
Home facts
- Year built:1966
- Listing ID #:5167855
- Added:106 day(s) ago
- Updated:February 10, 2026 at 03:24 PM
Rooms and interior
- Bedrooms:4
- Total bathrooms:3
- Full bathrooms:2
- Half bathrooms:1
- Living area:2,030 sq. ft.
Heating and cooling
- Cooling:Central Air
- Heating:Forced Air
Structure and exterior
- Roof:Asphalt
- Year built:1966
- Building area:2,030 sq. ft.
- Lot area:0.29 Acres
Utilities
- Water:Public
- Sewer:Public Sewer
Finances and disclosures
- Price:$335,000
- Price per sq. ft.:$165.02
- Tax amount:$4,948 (2024)
New listings near 4805 Maple Hill Drive
- Open Sun, 11am to 1pmNew
 $415,000Active4 beds 2 baths2,769 sq. ft.
$415,000Active4 beds 2 baths2,769 sq. ft.7477 Ludwin Drive, Seven Hills, OH 44131
MLS# 5183737Listed by: EXP REALTY, LLC. - Open Sun, 1 to 2:30pm
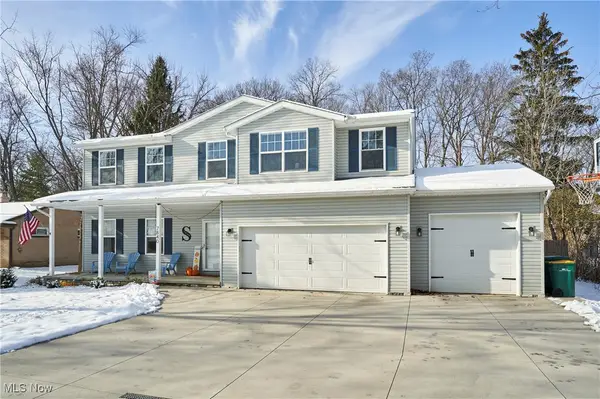 $479,900Active5 beds 4 baths3,114 sq. ft.
$479,900Active5 beds 4 baths3,114 sq. ft.7840 Mccreary Road, Seven Hills, OH 44131
MLS# 5176338Listed by: EXP REALTY, LLC. - Open Sun, 1 to 3pmNew
 $350,000Active4 beds 3 baths2,450 sq. ft.
$350,000Active4 beds 3 baths2,450 sq. ft.1026 Joy Oval, Seven Hills, OH 44131
MLS# 5185444Listed by: RUSSELL REAL ESTATE SERVICES  $300,000Pending3 beds 3 baths2,322 sq. ft.
$300,000Pending3 beds 3 baths2,322 sq. ft.5770 N Crossview Road, Seven Hills, OH 44131
MLS# 5185065Listed by: REAL OF OHIO $279,900Pending3 beds 2 baths1,606 sq. ft.
$279,900Pending3 beds 2 baths1,606 sq. ft.6606 Crossview Road, Seven Hills, OH 44131
MLS# 5182054Listed by: CENTURY 21 CAROLYN RILEY RL. EST. SRVCS, INC.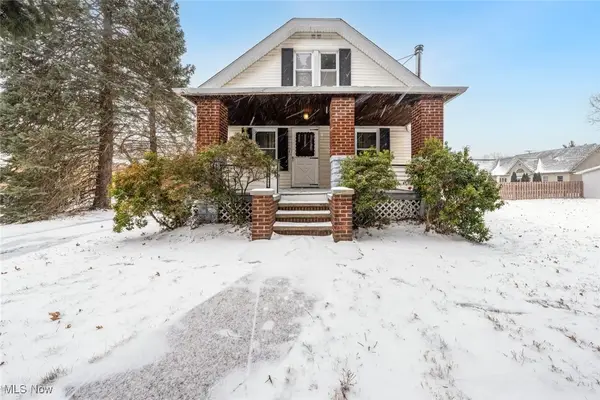 $249,900Pending3 beds 1 baths2,300 sq. ft.
$249,900Pending3 beds 1 baths2,300 sq. ft.6352 Crossview Road, Seven Hills, OH 44131
MLS# 5179157Listed by: KELLER WILLIAMS CITYWIDE $155,000Active1.01 Acres
$155,000Active1.01 Acres872 E Dawnwood Drive, Seven Hills, OH 44131
MLS# 5178651Listed by: RUSSELL REAL ESTATE SERVICES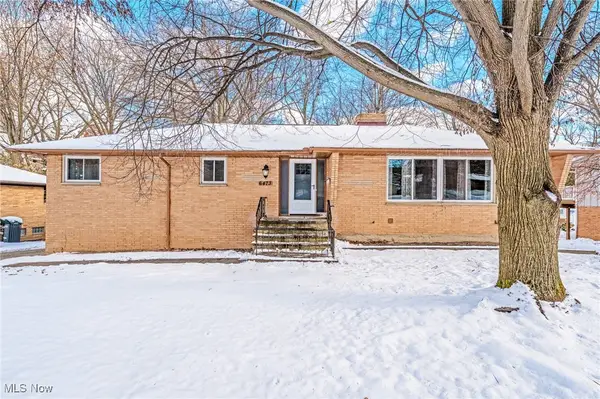 $409,900Active4 beds 3 baths2,975 sq. ft.
$409,900Active4 beds 3 baths2,975 sq. ft.6473 Tanglewood Lane, Seven Hills, OH 44131
MLS# 5176175Listed by: MCDOWELL HOMES REAL ESTATE SERVICES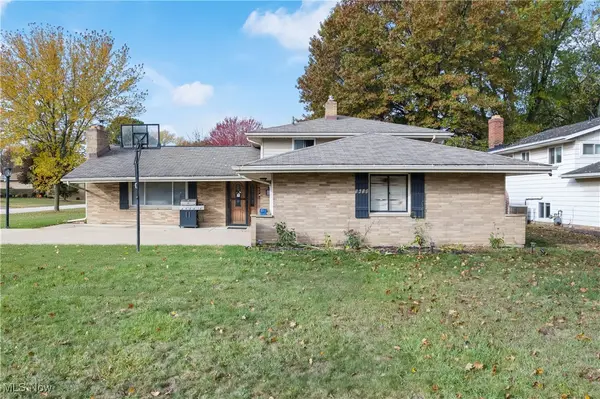 $330,000Active4 beds 2 baths2,052 sq. ft.
$330,000Active4 beds 2 baths2,052 sq. ft.5658 N Circle View Drive, Seven Hills, OH 44131
MLS# 5170724Listed by: M. C. REAL ESTATE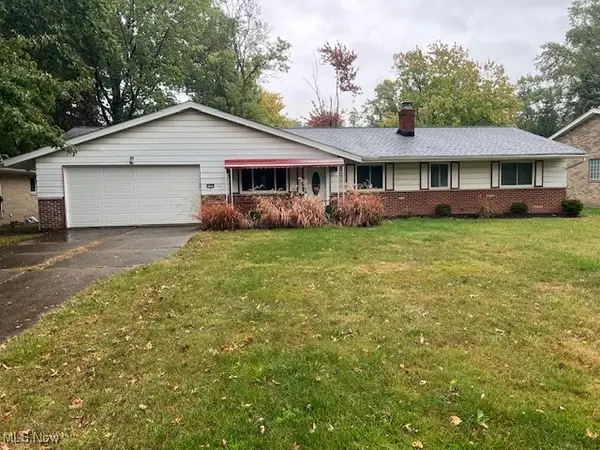 $269,900Pending4 beds 2 baths1,596 sq. ft.
$269,900Pending4 beds 2 baths1,596 sq. ft.6399 Tanglewood Lane, Seven Hills, OH 44131
MLS# 5168182Listed by: CENTURY 21 CAROLYN RILEY RL. EST. SRVCS, INC.

