5340 Summerwood Drive, Seville, OH 44273
Local realty services provided by:Better Homes and Gardens Real Estate Central
Listed by:jeffrey peterson
Office:berkshire hathaway homeservices stouffer realty
MLS#:5150267
Source:OH_NORMLS
Price summary
- Price:$650,000
- Price per sq. ft.:$138.83
About this home
This 5-bedroom colonial sits on a 2.07-acre wooded lot with a fenced backyard, two-tiered deck, and covered composite porch. The main floor includes hardwood floors in the foyer and dining room, a first-floor office with French doors and plantation shutters, and a front room that can be used as a music room, playroom, or formal sitting area. The great room has a gas fireplace with updated tile and mantle, built-in cabinets, wood floors, skylights, and transom windows. The eat-in kitchen features quartz countertops, stainless steel appliances, a wall of pantry cabinets, and a center island with breakfast bar. A large mudroom with utility sink and backyard access completes the first floor.
Twin staircases lead upstairs, where you’ll find a laundry room with maple cabinets, a full bath with dual entry and double vanity, and the owners’ suite with double-door entry, walk-in closet, and an updated bath with new shower surround, faucets, double vanity, heat lamp, and large linen closet.
The finished basement offers a full bath, stone-front bar, projector and screen, surround sound, and storage.
Recent updates include: tankless water heater (2024), added basement bath, new fenced backyard, expanded deck with pergola, hardwood flooring on first floor, updated bathrooms, new carpet, and interior painting. A detailed list is available.
Appliances included: kitchen appliances, washer/dryer, basement bar, surround sound system, projector and screen.
Located near shopping and dining in Medina, outdoor recreation at Hubbard Valley Park and Chippewa Lake, with easy access to I-71 and I-76 for commutes to Akron, Cleveland, and surrounding areas.
Contact an agent
Home facts
- Year built:2006
- Listing ID #:5150267
- Added:66 day(s) ago
- Updated:November 01, 2025 at 07:14 AM
Rooms and interior
- Bedrooms:5
- Total bathrooms:4
- Full bathrooms:3
- Half bathrooms:1
- Living area:4,682 sq. ft.
Heating and cooling
- Cooling:Central Air
- Heating:Forced Air, Gas
Structure and exterior
- Roof:Asphalt
- Year built:2006
- Building area:4,682 sq. ft.
- Lot area:2.07 Acres
Utilities
- Water:Well
- Sewer:Septic Tank
Finances and disclosures
- Price:$650,000
- Price per sq. ft.:$138.83
- Tax amount:$9,726 (2024)
New listings near 5340 Summerwood Drive
- New
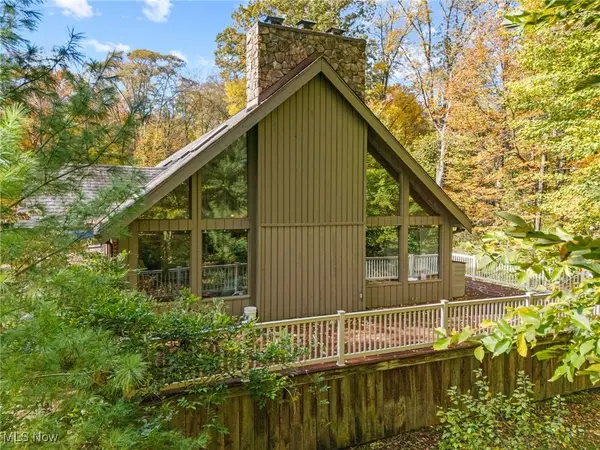 $525,000Active4 beds 3 baths2,368 sq. ft.
$525,000Active4 beds 3 baths2,368 sq. ft.9250 Daniels Road, Seville, OH 44273
MLS# 5161173Listed by: TARTER REALTY 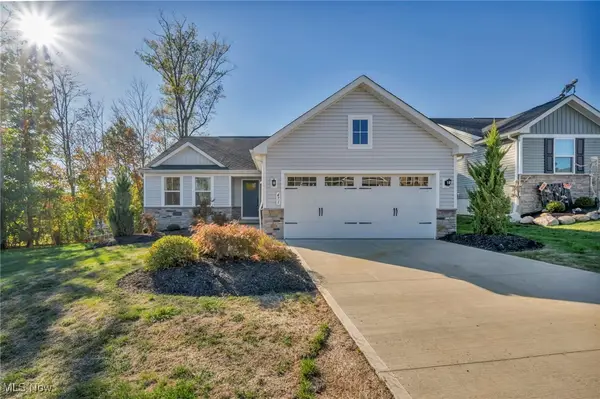 $339,900Active3 beds 2 baths1,559 sq. ft.
$339,900Active3 beds 2 baths1,559 sq. ft.471 Bates Avenue, Seville, OH 44273
MLS# 5164038Listed by: KELLER WILLIAMS ELEVATE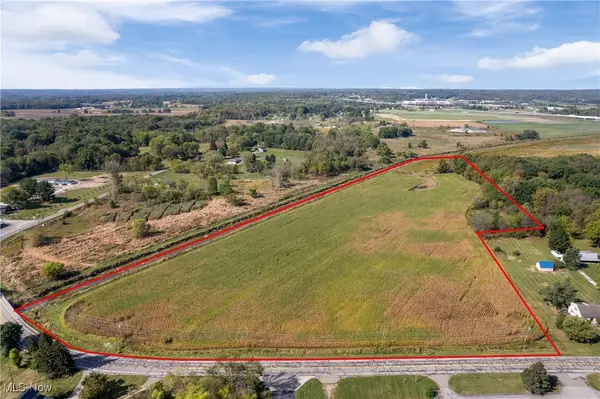 $345,000Active18.65 Acres
$345,000Active18.65 AcresGreenwich Road, Seville, OH 44273
MLS# 5163636Listed by: THE DANBERRY CO.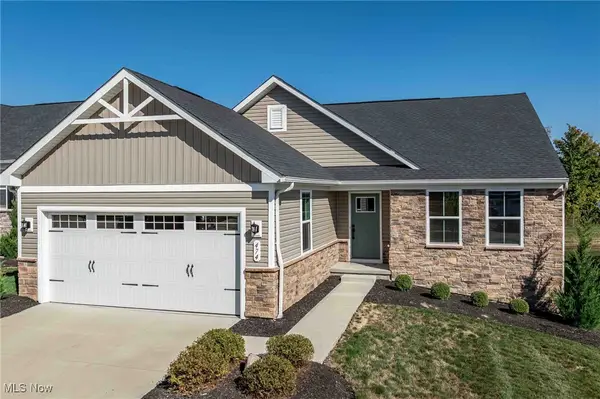 $339,900Pending3 beds 2 baths1,559 sq. ft.
$339,900Pending3 beds 2 baths1,559 sq. ft.474 Bates Avenue, Seville, OH 44273
MLS# 5161756Listed by: KELLER WILLIAMS ELEVATE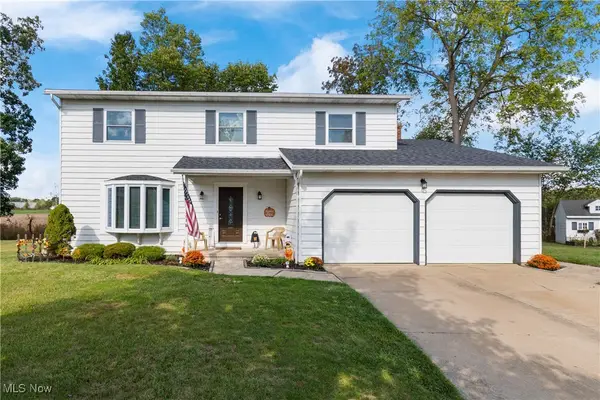 $349,900Pending4 beds 4 baths2,858 sq. ft.
$349,900Pending4 beds 4 baths2,858 sq. ft.208 Beth Drive, Seville, OH 44273
MLS# 5160539Listed by: M. C. REAL ESTATE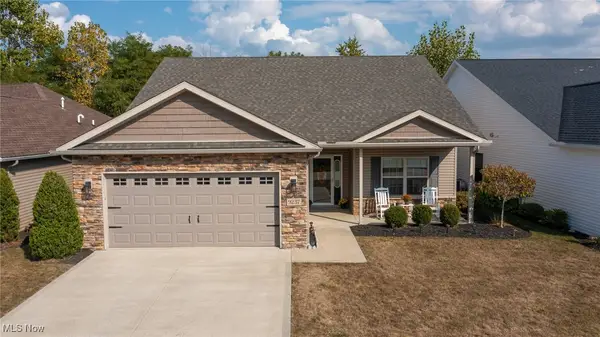 $409,900Active3 beds 2 baths1,750 sq. ft.
$409,900Active3 beds 2 baths1,750 sq. ft.9237 Woodland Blue Drive, Seville, OH 44273
MLS# 5158735Listed by: RUSSELL REAL ESTATE SERVICES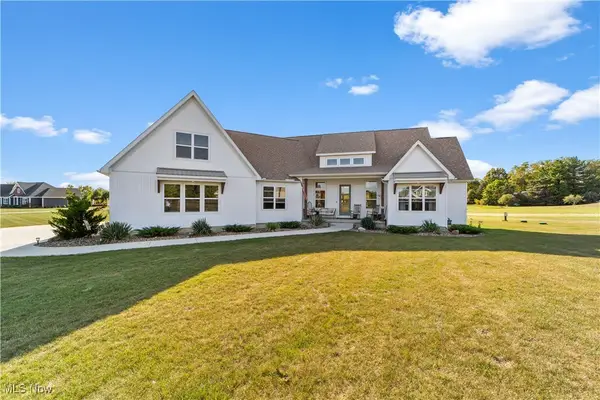 $685,000Pending3 beds 3 baths2,222 sq. ft.
$685,000Pending3 beds 3 baths2,222 sq. ft.7236 Hunters Glen Lane, Seville, OH 44273
MLS# 5155833Listed by: KELLER WILLIAMS CITYWIDE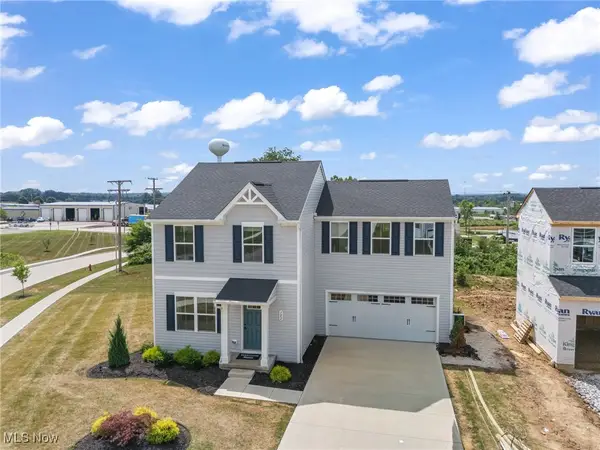 $335,000Active4 beds 3 baths1,680 sq. ft.
$335,000Active4 beds 3 baths1,680 sq. ft.182 Captain Trail, Seville, OH 44273
MLS# 5152744Listed by: KELLER WILLIAMS LEGACY GROUP REALTY $529,900Active4 beds 3 baths3,651 sq. ft.
$529,900Active4 beds 3 baths3,651 sq. ft.6049 Valley Quail Court, Seville, OH 44273
MLS# 5148913Listed by: M. C. REAL ESTATE
