105 W 40th Street, Shadyside, OH 43947
Local realty services provided by:Better Homes and Gardens Real Estate Central
Listed by: john a kazemka
Office: harvey goodman, realtor
MLS#:5121914
Source:OH_NORMLS
Price summary
- Price:$229,900
- Price per sq. ft.:$133.04
About this home
Welcome to 105 W 40th Street, a charming and beautifully updated home nestled in the heart of Shadyside, Ohio. This residence combines classic character with modern upgrades, making it move-in ready and perfect for comfortable living and entertaining.
Step inside to discover a MASSIVE and fully renovated kitchen featuring all-new cabinetry, a large center island, and sleek finishes—ideal for hosting family and friends. The newly remodeled full bathroom offers a luxurious feel with fresh, modern touches. Throughout the home, you'll find rich hardwood floors and a cozy fireplace that anchors the living room as a stunning focal point.
The list of updates is extensive and includes a brand-new electrical service panel, updated windows, fresh landscaping, and cosmetic enhancements throughout. Enjoy the convenience of main-floor laundry, and take advantage of the basement's recreation area—offering great potential for a game room, workout space, or additional living area. Outside, a detached garage provides ample storage, while the private backyard patio—covered by a charming pergola—creates the perfect setting for grilling out or simply relaxing in your own serene retreat. Don't miss this wonderful opportunity to own a thoughtfully updated home with modern amenities and timeless appeal!
Contact an agent
Home facts
- Year built:1924
- Listing ID #:5121914
- Added:220 day(s) ago
- Updated:December 18, 2025 at 08:12 AM
Rooms and interior
- Bedrooms:4
- Total bathrooms:3
- Full bathrooms:2
- Half bathrooms:1
- Living area:1,728 sq. ft.
Heating and cooling
- Cooling:Central Air
- Heating:Gas
Structure and exterior
- Roof:Asphalt, Shingle
- Year built:1924
- Building area:1,728 sq. ft.
- Lot area:0.17 Acres
Utilities
- Water:Public
- Sewer:Public Sewer
Finances and disclosures
- Price:$229,900
- Price per sq. ft.:$133.04
- Tax amount:$2,307 (2024)
New listings near 105 W 40th Street
- New
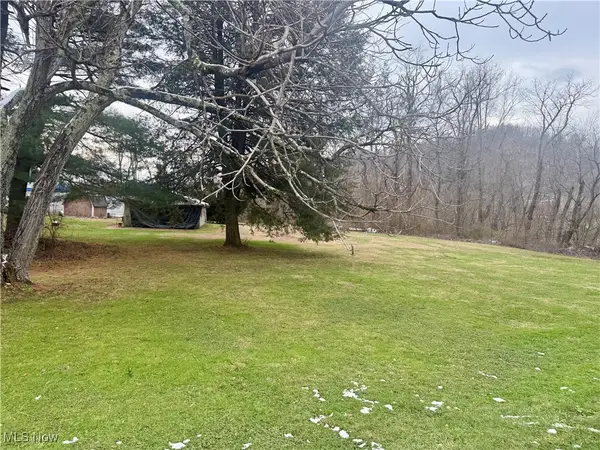 $30,000Active1.83 Acres
$30,000Active1.83 Acres0 Wegee Lane, Shadyside, OH 43947
MLS# 5176763Listed by: RE/MAX BROADWATER - New
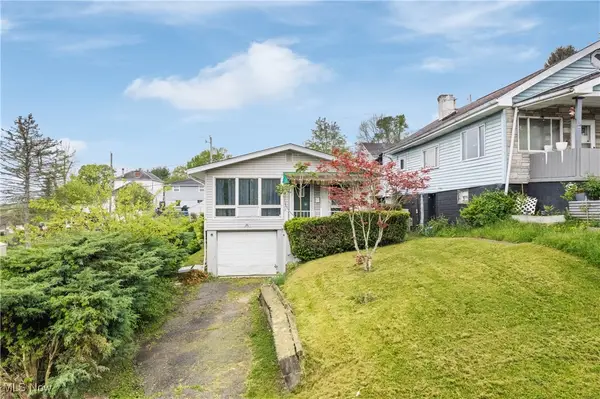 $115,000Active3 beds 1 baths960 sq. ft.
$115,000Active3 beds 1 baths960 sq. ft.560 W 44th Street, Shadyside, OH 43947
MLS# 5176622Listed by: EXP REALTY, LLC. 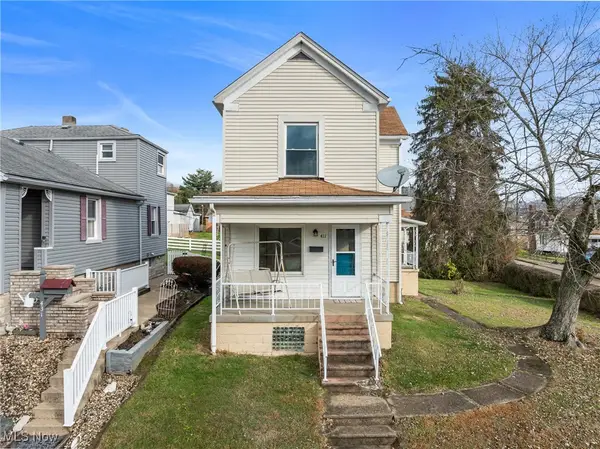 $125,000Pending2 beds 1 baths1,227 sq. ft.
$125,000Pending2 beds 1 baths1,227 sq. ft.411 W 45th Street, Shadyside, OH 43947
MLS# 5176102Listed by: REAL OF OHIO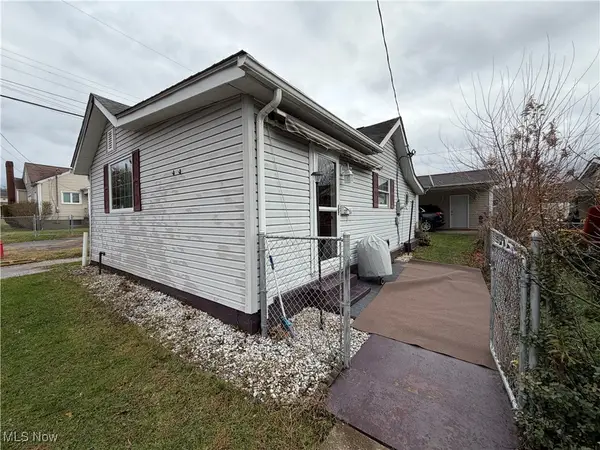 $95,000Active1 beds 1 baths661 sq. ft.
$95,000Active1 beds 1 baths661 sq. ft.271-REAR W 43rd Street, Shadyside, OH 43947
MLS# 5174788Listed by: SULEK & EXPERTS REAL ESTATE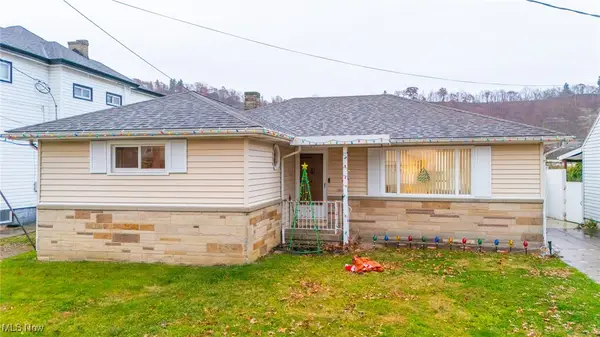 $200,000Pending3 beds 2 baths
$200,000Pending3 beds 2 baths3810 Grand Avenue, Shadyside, OH 43947
MLS# 5173556Listed by: HARVEY GOODMAN, REALTOR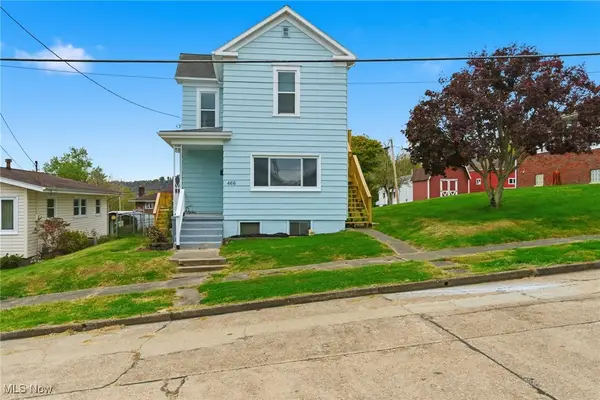 $155,000Active4 beds 2 baths
$155,000Active4 beds 2 baths466 W 45th Street, Shadyside, OH 43947
MLS# 5172637Listed by: SLUSS REALTY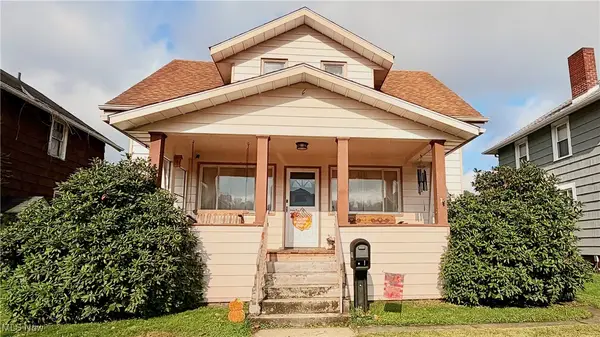 $160,000Pending3 beds 1 baths
$160,000Pending3 beds 1 baths3841 Highland Avenue, Shadyside, OH 43947
MLS# 5171457Listed by: HARVEY GOODMAN, REALTOR $179,000Active5 beds 2 baths2,213 sq. ft.
$179,000Active5 beds 2 baths2,213 sq. ft.4470 Grand Avenue, Shadyside, OH 43947
MLS# 5171176Listed by: HARVEY GOODMAN, REALTOR $169,000Pending5 beds 2 baths2,780 sq. ft.
$169,000Pending5 beds 2 baths2,780 sq. ft.4450 Smithfield Avenue, Shadyside, OH 43947
MLS# 5170447Listed by: HARVEY GOODMAN, REALTOR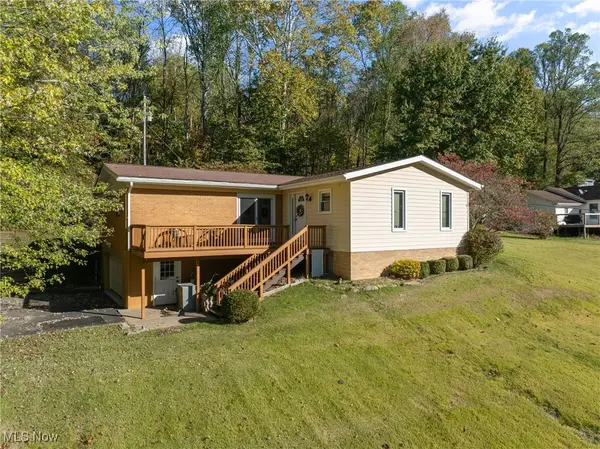 $285,000Active4 beds 4 baths2,578 sq. ft.
$285,000Active4 beds 4 baths2,578 sq. ft.59638 Broadview Road, Shadyside, OH 43947
MLS# 5166034Listed by: REAL OF OHIO
