439 W 45th Street, Shadyside, OH 43947
Local realty services provided by:Better Homes and Gardens Real Estate Central
Listed by:karen l derosa
Office:harvey goodman, realtor
MLS#:5167534
Source:OH_NORMLS
Price summary
- Price:$169,900
- Price per sq. ft.:$117.9
About this home
Don't wait to enter this well cared for 4 bedroom, 2 full bath home with many wonderful updates over the years. You will feel welcomed walking up to the cozy covered front porch. Opening the front door into a open foyer with closet. Nice size well lit living room leads you into the spacious kitchen with lots of cabinets, countertops, eat at island with storage & nice pantry. You can walk out to the covered rear deck that has a lower patio for lots of entertaining with family and friends. You also have 3 bedrooms and a full bath on the main floor. The lower level has unfinished rec room (office/storage), bedroom, full bath and laundry room with washer & dryer. You can walk up to the yard. So much to offer in this new listing for Shadyside! You will love the three covered decks, front, side and rear. Newer rear deck with vinyl railing. Hard to find fenced yard with a detached one car garage which includes opener, concrete floor and nice level yard. Great curb appeal with updated siding, gutters, downspouts and windows. Newer hot water tank, roof, furnace and AC in 2013. Neutral colors throughout. Blinds and Curtains stay. Call today to view this hard to find, well cared for home.
Contact an agent
Home facts
- Year built:1960
- Listing ID #:5167534
- Added:4 day(s) ago
- Updated:November 02, 2025 at 08:44 PM
Rooms and interior
- Bedrooms:4
- Total bathrooms:2
- Full bathrooms:2
- Living area:1,441 sq. ft.
Heating and cooling
- Cooling:Central Air
- Heating:Forced Air, Gas
Structure and exterior
- Roof:Asphalt, Fiberglass
- Year built:1960
- Building area:1,441 sq. ft.
- Lot area:0.11 Acres
Utilities
- Water:Public
- Sewer:Public Sewer
Finances and disclosures
- Price:$169,900
- Price per sq. ft.:$117.9
- Tax amount:$1,461 (2024)
New listings near 439 W 45th Street
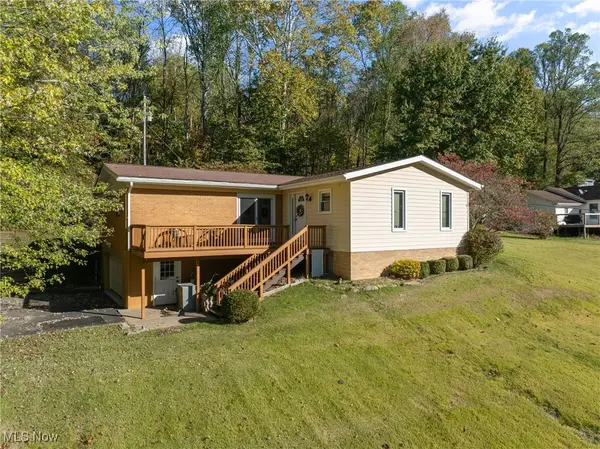 $299,000Active4 beds 4 baths2,578 sq. ft.
$299,000Active4 beds 4 baths2,578 sq. ft.59638 Broadview Road, Shadyside, OH 43947
MLS# 5166034Listed by: REAL OF OHIO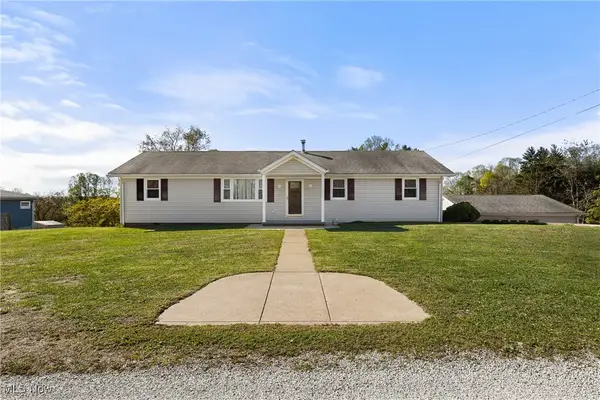 $279,000Active3 beds 2 baths1,395 sq. ft.
$279,000Active3 beds 2 baths1,395 sq. ft.61060 Webb Heights Road, Shadyside, OH 43947
MLS# 5165554Listed by: RE/MAX BROADWATER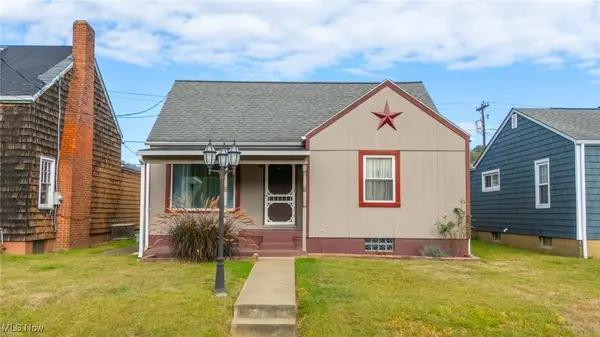 $135,000Pending3 beds 1 baths
$135,000Pending3 beds 1 baths3841 Grand Avenue, Shadyside, OH 43947
MLS# 5162819Listed by: HARVEY GOODMAN, REALTOR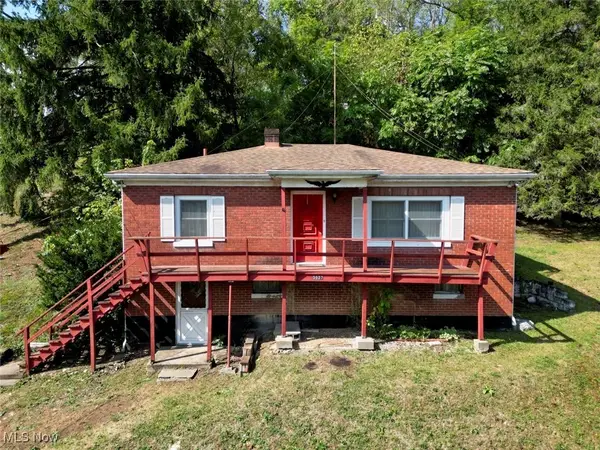 $109,000Active2 beds 1 baths
$109,000Active2 beds 1 baths3927 Daisyview Street, Shadyside, OH 43947
MLS# 5160557Listed by: MOSSY OAK PROPERTIES BAUER REALTY & AUCTIONS, LLC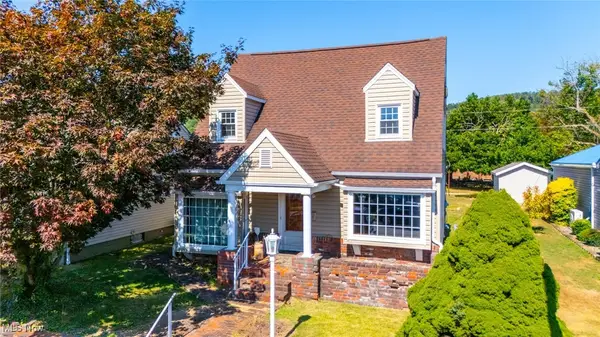 $195,000Active4 beds 2 baths1,875 sq. ft.
$195,000Active4 beds 2 baths1,875 sq. ft.4623 Lincoln Avenue, Shadyside, OH 43947
MLS# 5157642Listed by: HARVEY GOODMAN, REALTOR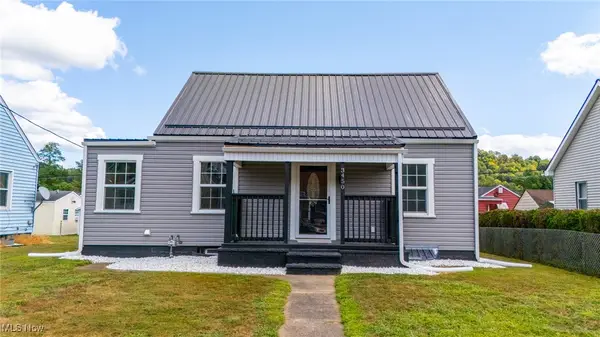 $225,000Active3 beds 2 baths1,440 sq. ft.
$225,000Active3 beds 2 baths1,440 sq. ft.3450 Elk Avenue, Shadyside, OH 43947
MLS# 5152996Listed by: HARVEY GOODMAN, REALTOR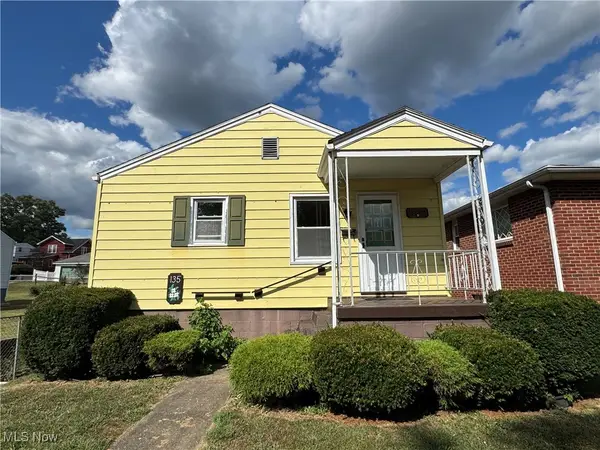 $84,500Pending3 beds 1 baths816 sq. ft.
$84,500Pending3 beds 1 baths816 sq. ft.135 West 45th Street, Shadyside, OH 43947
MLS# 5151752Listed by: HARVEY GOODMAN, REALTOR $270,000Pending3 beds 2 baths2,608 sq. ft.
$270,000Pending3 beds 2 baths2,608 sq. ft.55201 New Cut Road, Shadyside, OH 43947
MLS# 5141676Listed by: HARVEY GOODMAN, REALTOR $179,900Active4 beds 3 baths2,907 sq. ft.
$179,900Active4 beds 3 baths2,907 sq. ft.56612 Mcgee Road, Shadyside, OH 43947
MLS# 5136252Listed by: AI BROKERS LLC
