20950 Halworth Road, Shaker Heights, OH 44122
Local realty services provided by:Better Homes and Gardens Real Estate Central
Listed by: erin dorsey robinson, dwight robinson
Office: exp realty, llc.
MLS#:5140359
Source:OH_NORMLS
Price summary
- Price:$350,000
- Price per sq. ft.:$120.36
About this home
Move-In Ready 4-Bedroom Renovation Near Van Aken District
Welcome to 20950 Halworth Rd, a stylishly updated 4-bedroom, 2.5-bath home offering nearly 3,000 square feet of thoughtfully designed living space in one of Shaker Heights' most desirable neighborhoods.
Located on the Shaker Heights/Beachwood border, this property offers walkable access to the Van Aken District, Thornton Park’s pool and ice rink, Shaker Rocks, schools, local shops, and dining options. It's also just minutes by car from Beachwood Mall, Legacy Village, and Eton Plaza with convenient access to Cleveland Clinic, University Circle, and downtown. Proximity to I-271 and 480 make travel a breeze in any direction.
Inside, you’ll find a bright, modern layout with wide-plank flooring, neutral décor, and designer finishes throughout. The updated kitchen features navy cabinetry, brass hardware, quartz countertops, and a striking hex-tile backsplash. A flexible first-floor room offers space for a guest suite or home office.
Upstairs, the bedrooms are comfortably sized, including a serene primary suite with dual closets, built-in drawers, and a custom closet system. The finished basement offers multiple functional spaces for a recreation room, gym, or additional guest area.
Additional updates include fresh paint, a newer hot water tank, an upgraded 200-amp electrical service and brand new AC and Furnace. The private backyard, attached garage, and central air complete this move-in-ready home.
This property combines space, modern upgrades, and a location that offers both neighborhood charm and urban convenience. A rare opportunity in a high-demand, highly livable area of Shaker Heights.
*The seller will provide a credit to the buyer for painting the living room wall, if desired.
Contact an agent
Home facts
- Year built:1956
- Listing ID #:5140359
- Added:119 day(s) ago
- Updated:November 15, 2025 at 08:44 AM
Rooms and interior
- Bedrooms:4
- Total bathrooms:3
- Full bathrooms:2
- Half bathrooms:1
- Living area:2,908 sq. ft.
Heating and cooling
- Cooling:Central Air
- Heating:Forced Air
Structure and exterior
- Roof:Asphalt, Shingle
- Year built:1956
- Building area:2,908 sq. ft.
- Lot area:0.24 Acres
Utilities
- Water:Public
- Sewer:Public Sewer
Finances and disclosures
- Price:$350,000
- Price per sq. ft.:$120.36
- Tax amount:$9,216 (2024)
New listings near 20950 Halworth Road
- New
 $243,900Active6 beds 3 baths3,110 sq. ft.
$243,900Active6 beds 3 baths3,110 sq. ft.3298 Milverton Road, Shaker Heights, OH 44120
MLS# 5171956Listed by: KELLER WILLIAMS LIVING  $199,000Pending5 beds 4 baths2,904 sq. ft.
$199,000Pending5 beds 4 baths2,904 sq. ft.3598 Glencairn Road, Shaker Heights, OH 44122
MLS# 5171218Listed by: JOHN LEE REAL ESTATE GROUP, LLC.- New
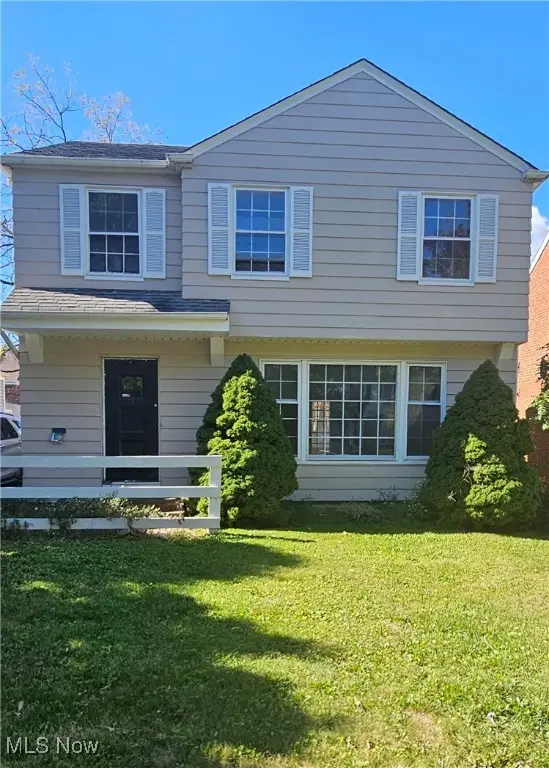 $100,000Active3 beds 2 baths
$100,000Active3 beds 2 baths3662 Avalon Road, Shaker Heights, OH 44120
MLS# 5169850Listed by: MIA BROWN REALTY - New
 $284,900Active3 beds 2 baths1,620 sq. ft.
$284,900Active3 beds 2 baths1,620 sq. ft.18302 Scottsdale Boulevard, Shaker Heights, OH 44122
MLS# 5169391Listed by: KELLER WILLIAMS CHERVENIC RLTY - New
 $425,000Active4 beds 3 baths2,586 sq. ft.
$425,000Active4 beds 3 baths2,586 sq. ft.3380 Milverton Road, Shaker Heights, OH 44120
MLS# 5170069Listed by: CLASSIC REALTY GROUP, INC. - New
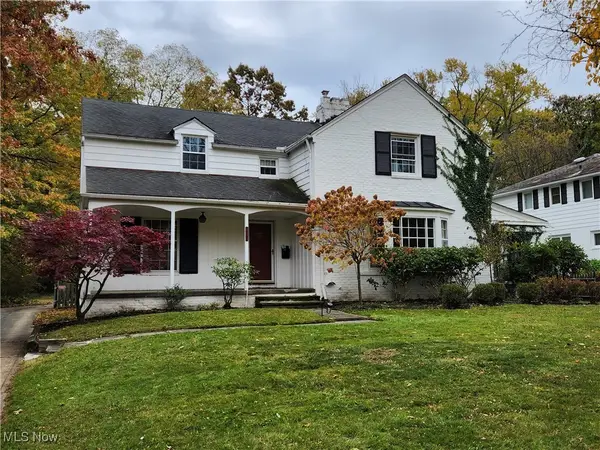 $350,000Active4 beds 3 baths2,692 sq. ft.
$350,000Active4 beds 3 baths2,692 sq. ft.2673 Belvoir Boulevard, Shaker Heights, OH 44122
MLS# 5169202Listed by: CARMEL REALTY, LLC. 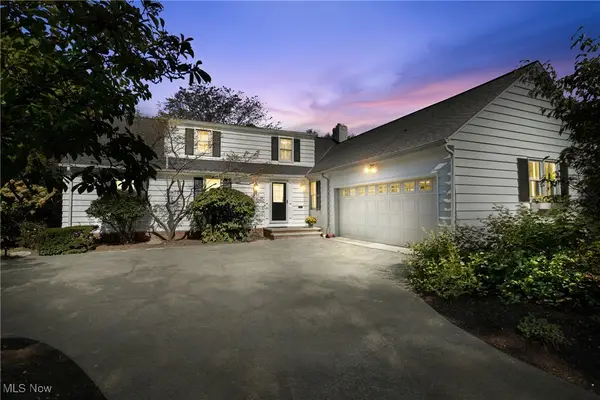 $325,000Pending4 beds 3 baths3,067 sq. ft.
$325,000Pending4 beds 3 baths3,067 sq. ft.22805 S Woodland Road, Shaker Heights, OH 44122
MLS# 5168720Listed by: BERKSHIRE HATHAWAY HOMESERVICES PROFESSIONAL REALTY $75,000Active2 beds 2 baths
$75,000Active2 beds 2 baths19436 Van Aken Boulevard #205, Shaker Heights, OH 44122
MLS# 5169200Listed by: KELLER WILLIAMS GREATER METROPOLITAN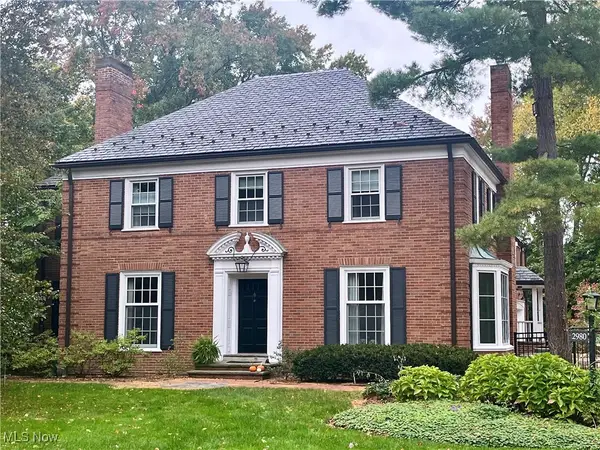 $849,000Pending6 beds 5 baths5,826 sq. ft.
$849,000Pending6 beds 5 baths5,826 sq. ft.2980 Fontenay Road, Shaker Heights, OH 44120
MLS# 5166376Listed by: BERKSHIRE HATHAWAY HOMESERVICES PROFESSIONAL REALTY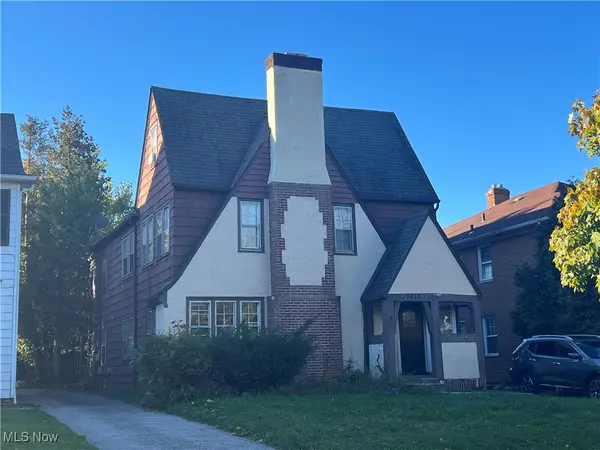 $250,000Active6 beds 3 baths2,614 sq. ft.
$250,000Active6 beds 3 baths2,614 sq. ft.17010 Kenyon Road, Shaker Heights, OH 44120
MLS# 5168777Listed by: REALTY NOW, INC.
