21349 Shelburne, Shaker Heights, OH 44122
Local realty services provided by:Better Homes and Gardens Real Estate Central
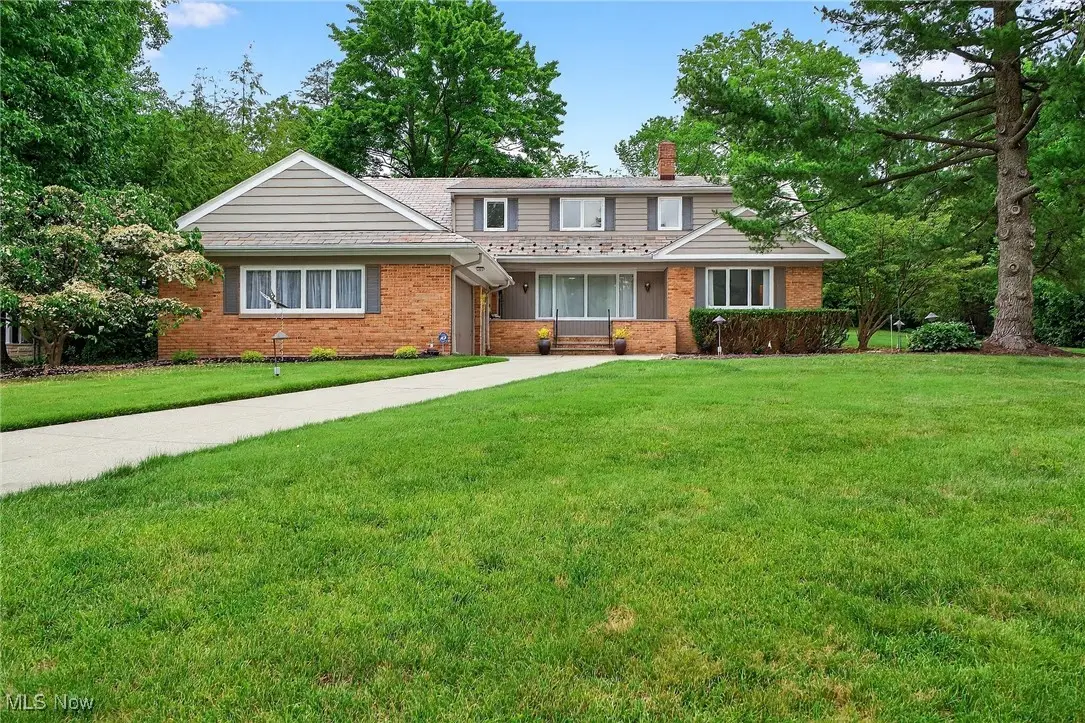
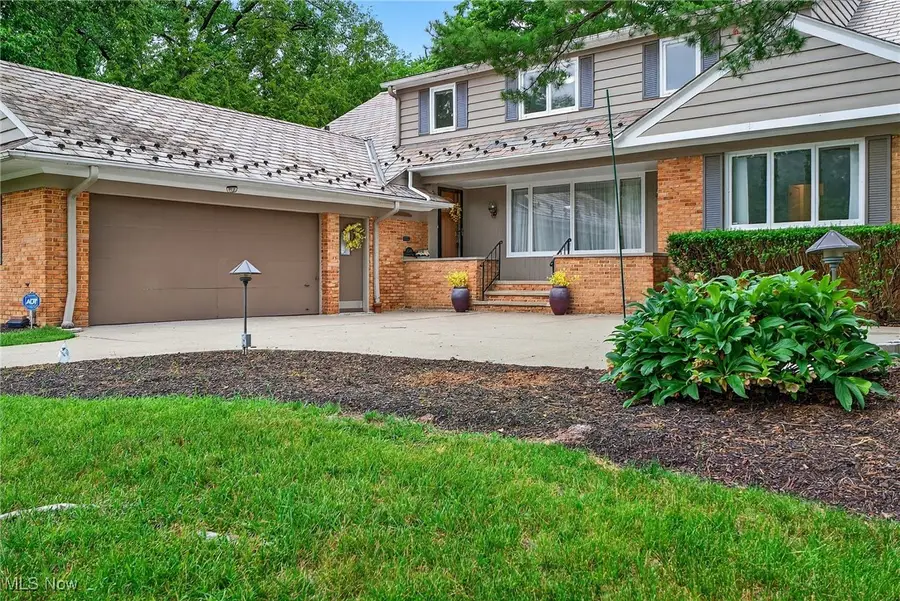
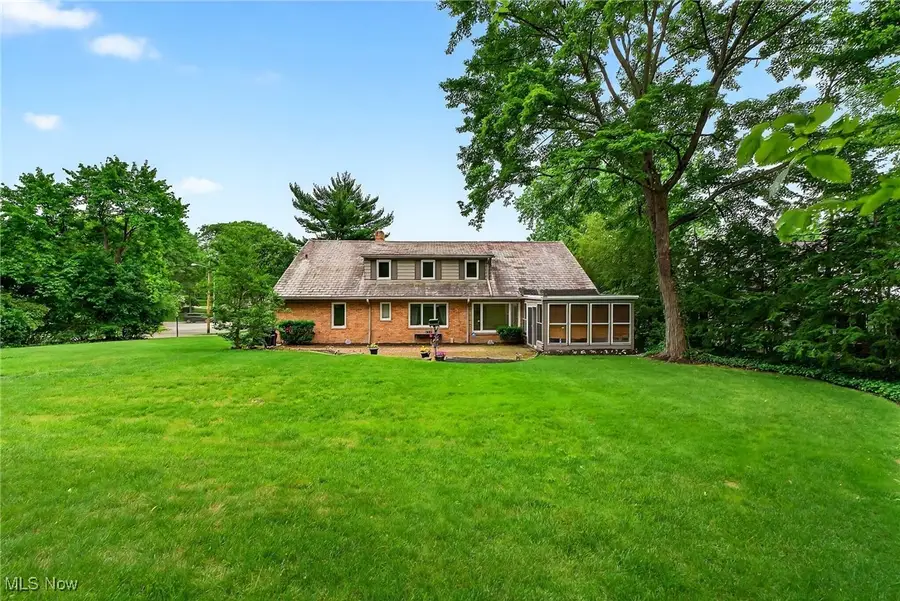
Listed by:joyce colovas
Office:exp realty, llc.
MLS#:5131150
Source:OH_NORMLS
Price summary
- Price:$474,900
- Price per sq. ft.:$140.67
About this home
Location. Location. Location! Welcome to this stately corner lot home on highly sought-after Shelburne Road in historic Shaker Heights, OH. This 5-bedroom, 5-bath mid-century Cape Cod offers a large circular driveway, spacious two-car attached garage, classic charm, plenty of room for entertaining, and walkable access to John Carroll University and University School Lower Campus (Private K-12 college preparatory school for boys).
The home features a floor-to-ceiling gas fireplace; formal living and dining rooms; a bright kitchen with eating space leading to a large 3-season sunroom off the patio; family rooms on both levels; first floor laundry/utility room; and two master suites--one on each level (ideal for multigenerational living). There is a dedicated space perfect for an office or homeschooling in one first level bedroom. Two full baths on the first level have direct access to the three first floor bedrooms. Ample closets, plus a cedar closet, are throughout.
Upstairs there is a huge full bath for both spacious bedrooms. Hardwood floors are throughout. The huge basement has a 1/2 bath, lots of built-in storage, and a pantry. Outside, the large landscaped yard features mature trees, a large patio, and a built-in grill.
Contact an agent
Home facts
- Year built:1956
- Listing Id #:5131150
- Added:49 day(s) ago
- Updated:August 12, 2025 at 10:36 PM
Rooms and interior
- Bedrooms:5
- Total bathrooms:5
- Full bathrooms:3
- Half bathrooms:2
- Living area:3,376 sq. ft.
Heating and cooling
- Cooling:Central Air
- Heating:Forced Air, Gas
Structure and exterior
- Roof:Slate
- Year built:1956
- Building area:3,376 sq. ft.
- Lot area:0.54 Acres
Utilities
- Water:Public
- Sewer:Public Sewer
Finances and disclosures
- Price:$474,900
- Price per sq. ft.:$140.67
- Tax amount:$12,713 (2024)
New listings near 21349 Shelburne
- New
 $310,000Active3 beds 3 baths1,823 sq. ft.
$310,000Active3 beds 3 baths1,823 sq. ft.3717 Winchell Road, Shaker Heights, OH 44122
MLS# 5147388Listed by: BERKSHIRE HATHAWAY HOMESERVICES STOUFFER REALTY - New
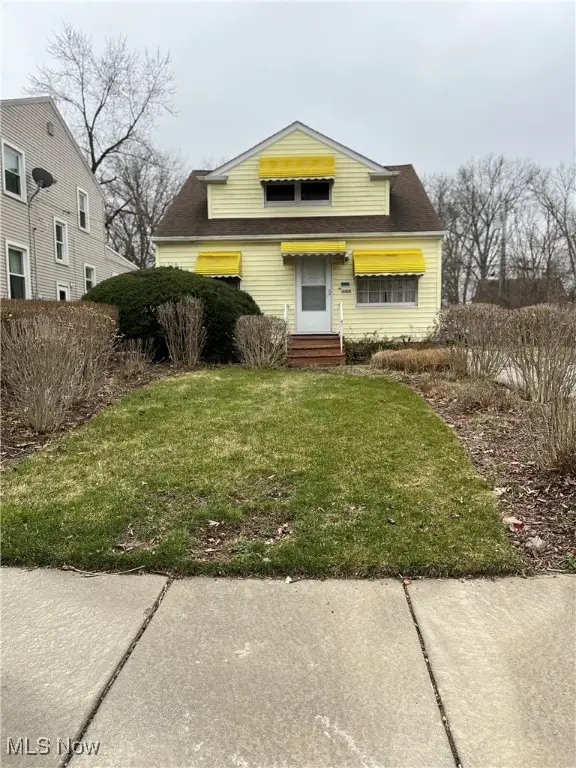 $205,000Active3 beds 3 baths
$205,000Active3 beds 3 baths16100 Scottsdale Boulevard, Shaker Heights, OH 44120
MLS# 5147561Listed by: C. RYAN'S REALTY, LLC. - New
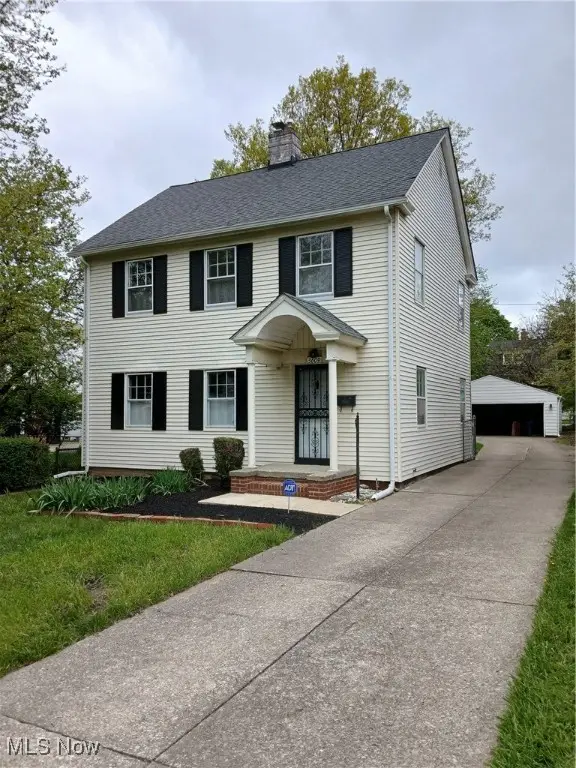 $192,000Active2 beds 2 baths2,310 sq. ft.
$192,000Active2 beds 2 baths2,310 sq. ft.3609 Stoer Road, Shaker Heights, OH 44122
MLS# 5147506Listed by: CRYSLER-KENNY, INC. 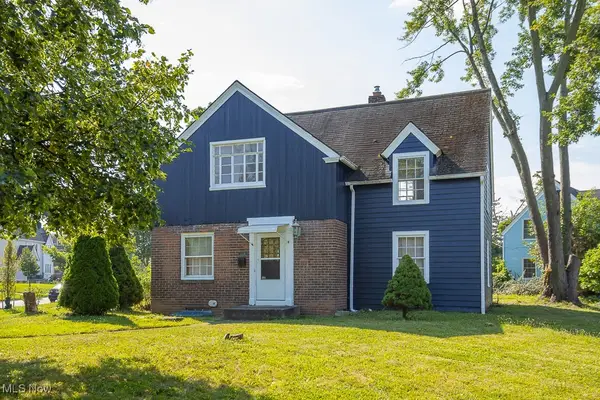 $150,000Pending3 beds 1 baths1,268 sq. ft.
$150,000Pending3 beds 1 baths1,268 sq. ft.3340 Milverton Road, Shaker Heights, OH 44120
MLS# 5145435Listed by: KELLER WILLIAMS GREATER METROPOLITAN- New
 $168,000Active2 beds 1 baths1,323 sq. ft.
$168,000Active2 beds 1 baths1,323 sq. ft.15804 Scottsdale Boulevard, Shaker Heights, OH 44120
MLS# 5145895Listed by: KELLER WILLIAMS GREATER METROPOLITAN - New
 $85,000Active2 beds 2 baths1,296 sq. ft.
$85,000Active2 beds 2 baths1,296 sq. ft.13800 Fairhill Road #419, Shaker Heights, OH 44120
MLS# 5145286Listed by: KELLER WILLIAMS GREATER METROPOLITAN - New
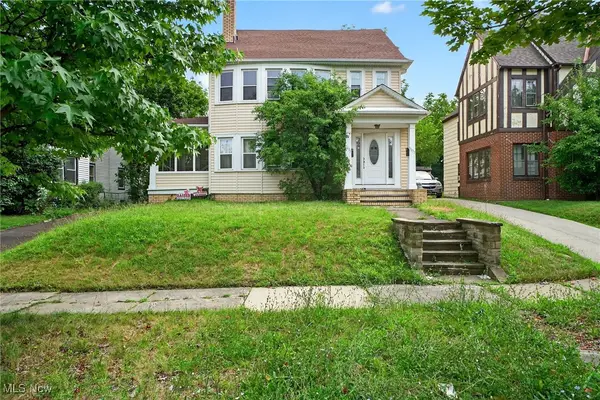 $300,000Active4 beds 2 baths2,688 sq. ft.
$300,000Active4 beds 2 baths2,688 sq. ft.3435 Ashby Road, Shaker Heights, OH 44120
MLS# 5145460Listed by: BERKSHIRE HATHAWAY HOMESERVICES STOUFFER REALTY - New
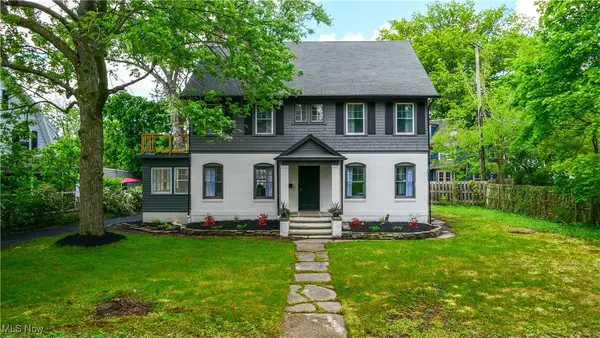 $379,900Active5 beds 4 baths3,024 sq. ft.
$379,900Active5 beds 4 baths3,024 sq. ft.14605 S Woodland Road, Shaker Heights, OH 44120
MLS# 5145797Listed by: PATHWAY REAL ESTATE - Open Sat, 2 to 3:30pm
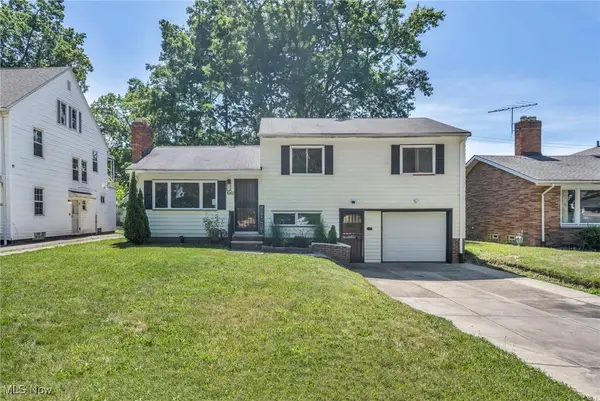 $220,900Active3 beds 2 baths1,608 sq. ft.
$220,900Active3 beds 2 baths1,608 sq. ft.3060 Keswick Road, Shaker Heights, OH 44120
MLS# 5096356Listed by: KELLER WILLIAMS LIVING 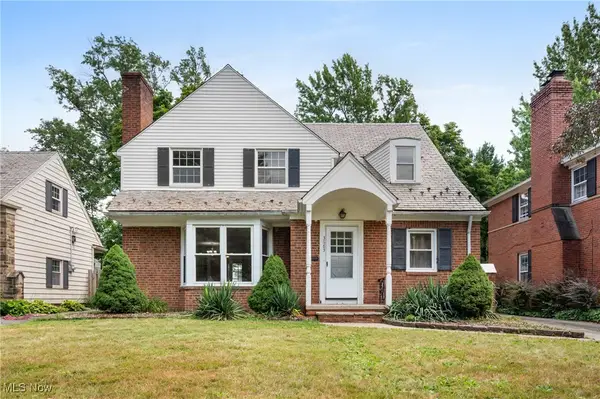 $225,000Pending3 beds 2 baths2,000 sq. ft.
$225,000Pending3 beds 2 baths2,000 sq. ft.3683 Stoer Road, Shaker Heights, OH 44122
MLS# 5144292Listed by: KELLER WILLIAMS GREATER METROPOLITAN
