2683 Leighton Road, Shaker Heights, OH 44120
Local realty services provided by:Better Homes and Gardens Real Estate Central
Listed by: eric tepfenhart
Office: jmg ohio
MLS#:5166395
Source:OH_NORMLS
Price summary
- Price:$924,900
- Price per sq. ft.:$164.4
About this home
Welcome to your forever home at 2683 Leighton Rd in the heart of coveted Shaker Heights. A home that combines grand scale, old school charm with new school finishes and professionally landscaped grounds. Spanning approximately 4,050 sq ft of refined living space, this standout property also offers a finished third level primary/guest suite. Step inside to discover an imposing center-hall entry that sets the tone for the elegance that follows. The main level features high ceilings, exquisite crown molding and rich hardwood flooring, oversized windows and a gracious layout that flows effortlessly. A formal living room invites gatherings by the fireplace, while the formal dining room handles the most refined occasions with ease. The updated gourmet kitchen boasts abundant custom cabinetry, granite countertops, and stainless appliances. Adjacent is a 4 seasons room with French doors, perfect for sun filled, quiet work/reading areas. Upstairs, find multiple generously sized bedrooms including an ownership suite with a spa-like bath and generous closet/storage space. Storage is everywhere: custom built-ins, attic space, shelving and closets combine to meet the demands of modern living seamlessly. Outside, the grounds are truly remarkable. The property sits on a large premium lot with spectacular landscaping that has been professionally designed featuring stone patios, mature plantings, outdoor lighting and a lawn that invites relaxed gatherings and al-fresco dining. This home evokes the warm, welcoming grandeur of the “Home Alone” house — familiar, fun, elegant and ready for families, professionals working from home, entertainers, anyone seeking a special retreat inside the city. Located in a premier Shaker Heights neighborhood, this property offers easy access to the local shops, dining, transit and amenities that make the area so desirable. Don’t miss your chance to claim a truly exceptional home where scale, style and setting combine in one extraordinary offering.
Contact an agent
Home facts
- Year built:1916
- Listing ID #:5166395
- Added:64 day(s) ago
- Updated:December 26, 2025 at 04:57 PM
Rooms and interior
- Bedrooms:5
- Total bathrooms:5
- Full bathrooms:3
- Half bathrooms:2
- Living area:5,626 sq. ft.
Heating and cooling
- Cooling:Central Air
- Heating:Hot Water, Steam
Structure and exterior
- Roof:Asphalt
- Year built:1916
- Building area:5,626 sq. ft.
- Lot area:0.57 Acres
Utilities
- Water:Public
- Sewer:Public Sewer
Finances and disclosures
- Price:$924,900
- Price per sq. ft.:$164.4
- Tax amount:$20,587 (2024)
New listings near 2683 Leighton Road
- New
 $150,000Active3 beds 2 baths
$150,000Active3 beds 2 baths3634 Pennington Road, Shaker Heights, OH 44120
MLS# 5177924Listed by: MIA BROWN REALTY - New
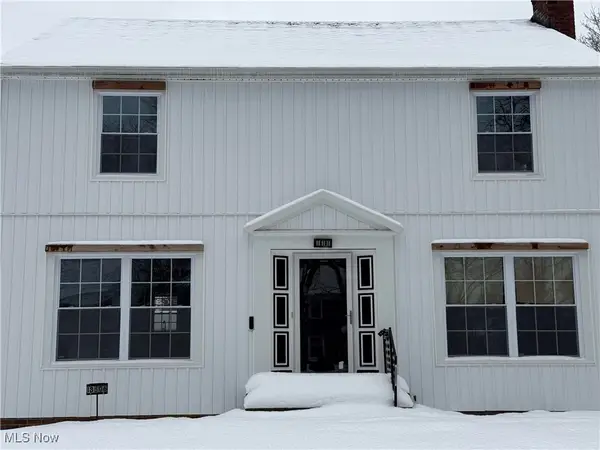 $315,000Active4 beds 2 baths2,100 sq. ft.
$315,000Active4 beds 2 baths2,100 sq. ft.3623 Stoer Road, Shaker Heights, OH 44122
MLS# 5178362Listed by: BEYCOME BROKERAGE REALTY LLC - New
 $230,000Active4 beds 2 baths1,500 sq. ft.
$230,000Active4 beds 2 baths1,500 sq. ft.3546 Menlo Road, Shaker Heights, OH 44120
MLS# 5178138Listed by: PLATINUM REAL ESTATE - New
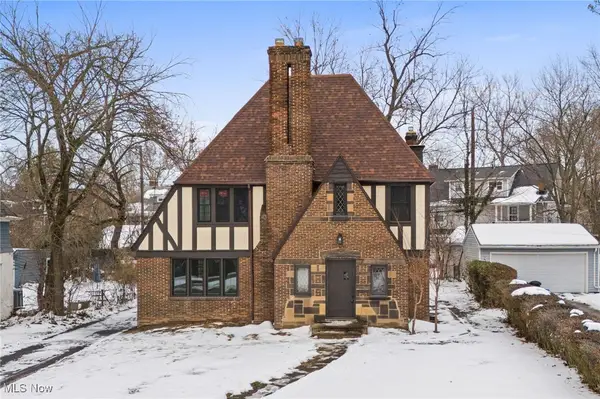 $549,000Active5 beds 4 baths3,715 sq. ft.
$549,000Active5 beds 4 baths3,715 sq. ft.3145 Huntington Road, Shaker Heights, OH 44120
MLS# 5177559Listed by: KELLER WILLIAMS CITYWIDE - New
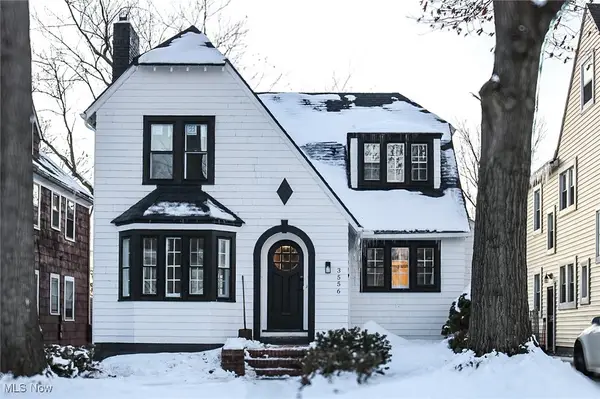 $295,000Active3 beds 2 baths1,482 sq. ft.
$295,000Active3 beds 2 baths1,482 sq. ft.3556 Avalon Road, Shaker Heights, OH 44120
MLS# 5176383Listed by: KELLER WILLIAMS GREATER METROPOLITAN - New
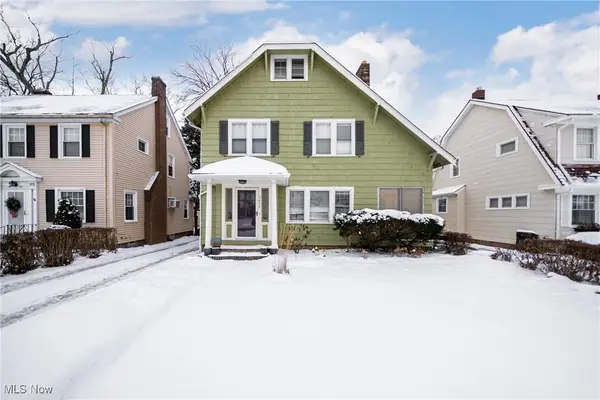 $170,000Active5 beds 3 baths2,554 sq. ft.
$170,000Active5 beds 3 baths2,554 sq. ft.3452 Menlo Road, Shaker Heights, OH 44120
MLS# 5177495Listed by: EXP REALTY, LLC. - New
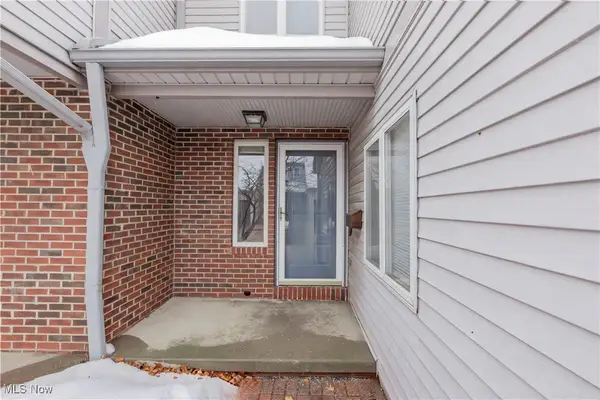 $220,000Active2 beds 3 baths2,176 sq. ft.
$220,000Active2 beds 3 baths2,176 sq. ft.13411 Larchmere Boulevard #303, Shaker Heights, OH 44120
MLS# 5171680Listed by: KELLER WILLIAMS GREATER METROPOLITAN - New
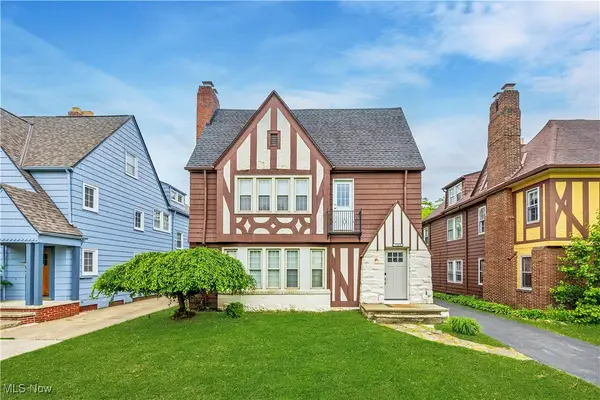 $394,900Active6 beds 3 baths2,498 sq. ft.
$394,900Active6 beds 3 baths2,498 sq. ft.17424 Winslow Road, Shaker Heights, OH 44120
MLS# 5176990Listed by: PREMIER HEIGHTS REALTY LLC  $69,000Active2 beds 2 baths
$69,000Active2 beds 2 baths13800 Fairhill Road #512, Shaker Heights, OH 44120
MLS# 5176730Listed by: PLUM TREE REALTY, LLC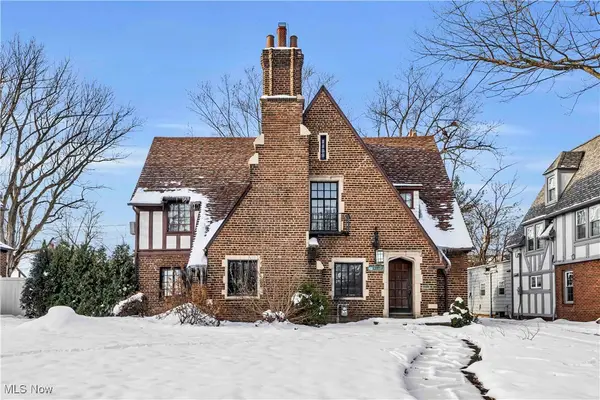 $379,999Pending5 beds 4 baths2,836 sq. ft.
$379,999Pending5 beds 4 baths2,836 sq. ft.3232 Warrington Road, Shaker Heights, OH 44120
MLS# 5176417Listed by: EXP REALTY, LLC.
