3063 Ashwood Road, Shaker Heights, OH 44120
Local realty services provided by:Better Homes and Gardens Real Estate Central
Listed by:ceanne m kerwin
Office:re/max above & beyond
MLS#:5153561
Source:OH_NORMLS
Price summary
- Price:$225,000
- Price per sq. ft.:$143.13
About this home
Recently remodeled home with neutral interior and modern updates throughout! The first floor features stylish Luxury Vinyl flooring, spacious living room with decorative fireplace and new flush mount recessed lighting. The formal dining room offers plenty of space for gatherings, with a bonus room at the rear for added flexibility. The kitchen boasts shaker style cabinets, granite countertops, range, built-in microwave, dishwasher, new garbage disposal and additional recessed lighting. A convenient half bath is located just off the kitchen. Light and bright interior with lots of New windows! Upstairs, you will find three bedrooms and an updated full bath that leads to second story balcony. Both bathrooms have been remodeled! Steps lead up to the attic, providing extra storage potential. The unfinished basement with laundry provides extra storage space. Exterior highlights included classic brick construction and a detached 2 car garage. This is a Fannie Mae Homepath Property.
Contact an agent
Home facts
- Year built:1925
- Listing ID #:5153561
- Added:1 day(s) ago
- Updated:September 13, 2025 at 08:36 PM
Rooms and interior
- Bedrooms:3
- Total bathrooms:2
- Full bathrooms:1
- Half bathrooms:1
- Living area:1,572 sq. ft.
Heating and cooling
- Cooling:Central Air
- Heating:Forced Air, Gas
Structure and exterior
- Roof:Asphalt, Fiberglass
- Year built:1925
- Building area:1,572 sq. ft.
- Lot area:0.12 Acres
Utilities
- Water:Public
- Sewer:Public Sewer
Finances and disclosures
- Price:$225,000
- Price per sq. ft.:$143.13
- Tax amount:$3,441 (2024)
New listings near 3063 Ashwood Road
- New
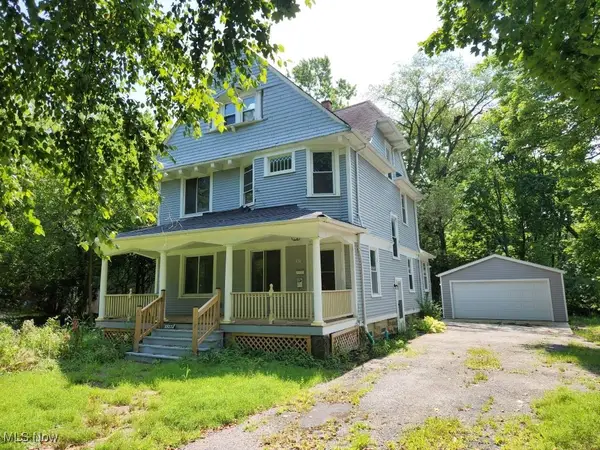 $250,000Active5 beds 2 baths2,500 sq. ft.
$250,000Active5 beds 2 baths2,500 sq. ft.18112 Chagrin Boulevard, Shaker Heights, OH 44122
MLS# 5155822Listed by: BERKSHIRE HATHAWAY HOMESERVICES STOUFFER REALTY - New
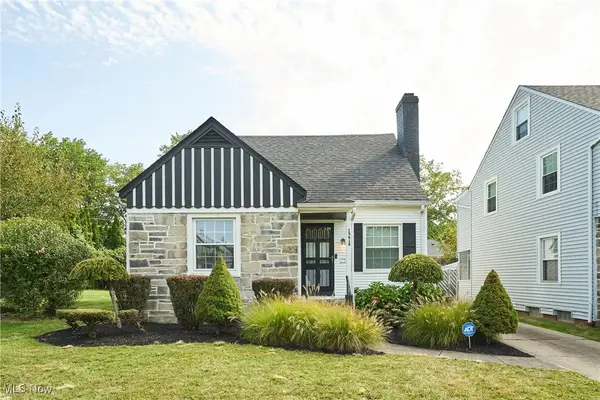 $165,000Active3 beds 2 baths1,508 sq. ft.
$165,000Active3 beds 2 baths1,508 sq. ft.15618 Scottsdale Boulevard, Shaker Heights, OH 44022
MLS# 5155970Listed by: BERKSHIRE HATHAWAY HOMESERVICES PROFESSIONAL REALTY - New
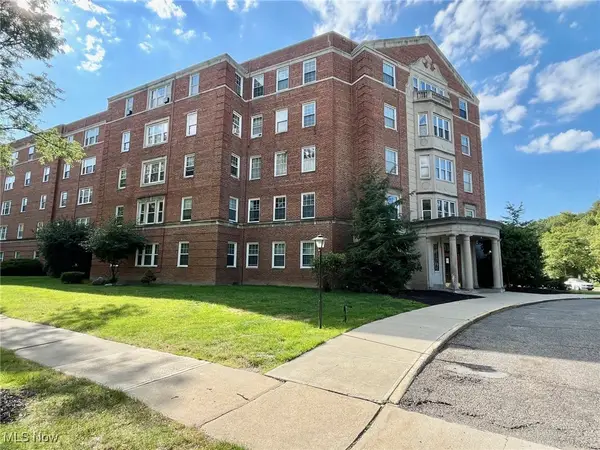 $43,000Active2 beds 2 baths1,296 sq. ft.
$43,000Active2 beds 2 baths1,296 sq. ft.13800 Fairhill Road #321, Shaker Heights, OH 44120
MLS# 5156164Listed by: BERKSHIRE HATHAWAY HOMESERVICES LUCIEN REALTY - New
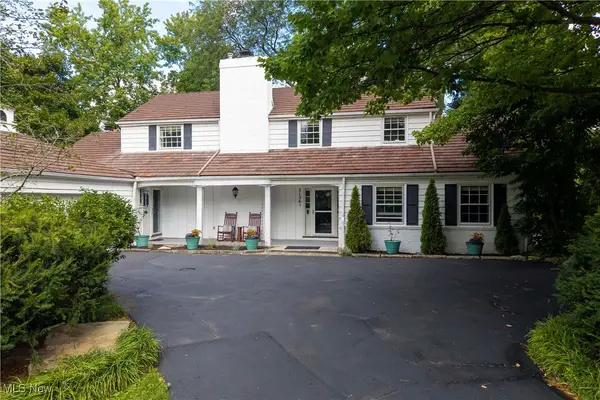 $480,000Active4 beds 3 baths2,750 sq. ft.
$480,000Active4 beds 3 baths2,750 sq. ft.21261 Almar Drive, Shaker Heights, OH 44122
MLS# 5156261Listed by: PREMIER HEIGHTS REALTY LLC - New
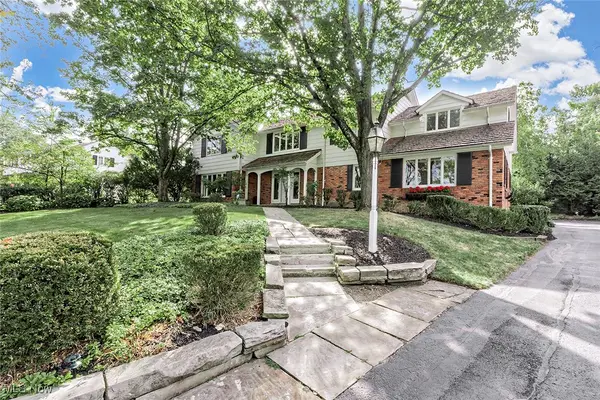 $825,000Active5 beds 4 baths4,572 sq. ft.
$825,000Active5 beds 4 baths4,572 sq. ft.12 Lyman Circle, Shaker Heights, OH 44122
MLS# 5150647Listed by: KELLER WILLIAMS GREATER METROPOLITAN - Open Sat, 11am to 1pmNew
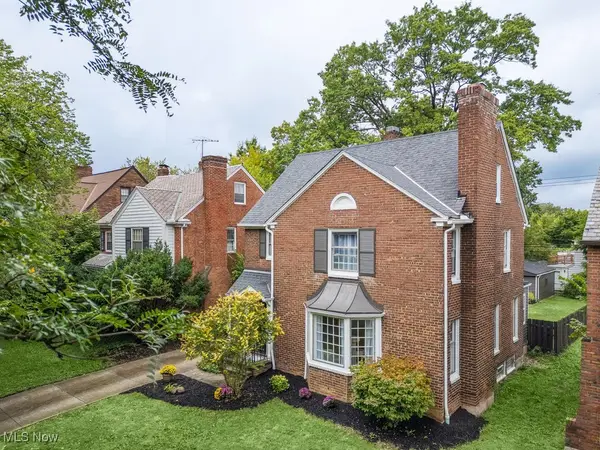 $375,000Active4 beds 4 baths2,922 sq. ft.
$375,000Active4 beds 4 baths2,922 sq. ft.17725 Scottsdale Boulevard, Shaker Heights, OH 44122
MLS# 5155360Listed by: KELLER WILLIAMS CHERVENIC RLTY - New
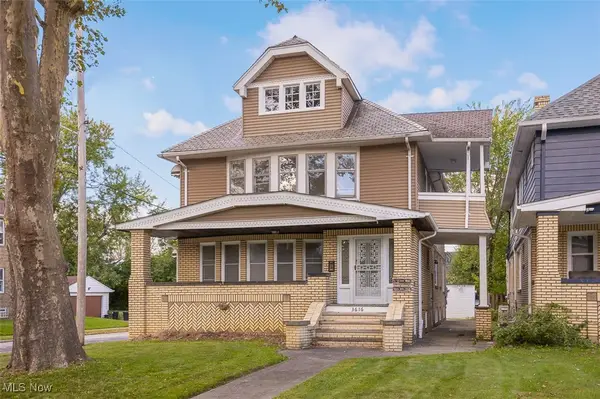 $250,000Active6 beds 2 baths
$250,000Active6 beds 2 baths3616 Hildana Road, Shaker Heights, OH 44120
MLS# 5155698Listed by: MCCRAE & CO. REAL ESTATE, LLC 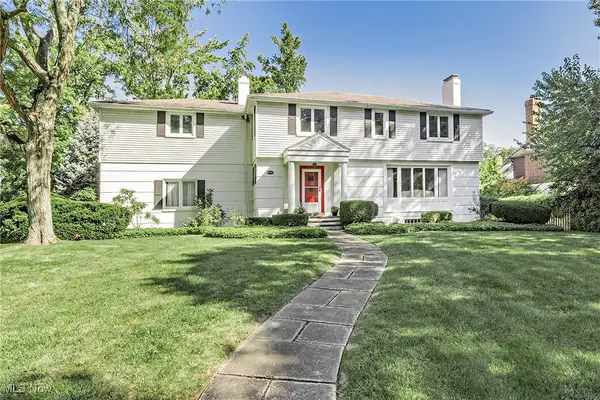 $680,000Pending5 beds 5 baths3,915 sq. ft.
$680,000Pending5 beds 5 baths3,915 sq. ft.18401 S Woodland Road, Shaker Heights, OH 44120
MLS# 5153982Listed by: ELITE SOTHEBY'S INTERNATIONAL REALTY- New
 $160,000Active3 beds 2 baths1,934 sq. ft.
$160,000Active3 beds 2 baths1,934 sq. ft.16717 Lomond Boulevard, Shaker Heights, OH 44120
MLS# 5154436Listed by: KELLER WILLIAMS LIVING
