3280 Glencairn Road, Shaker Heights, OH 44122
Local realty services provided by:Better Homes and Gardens Real Estate Central
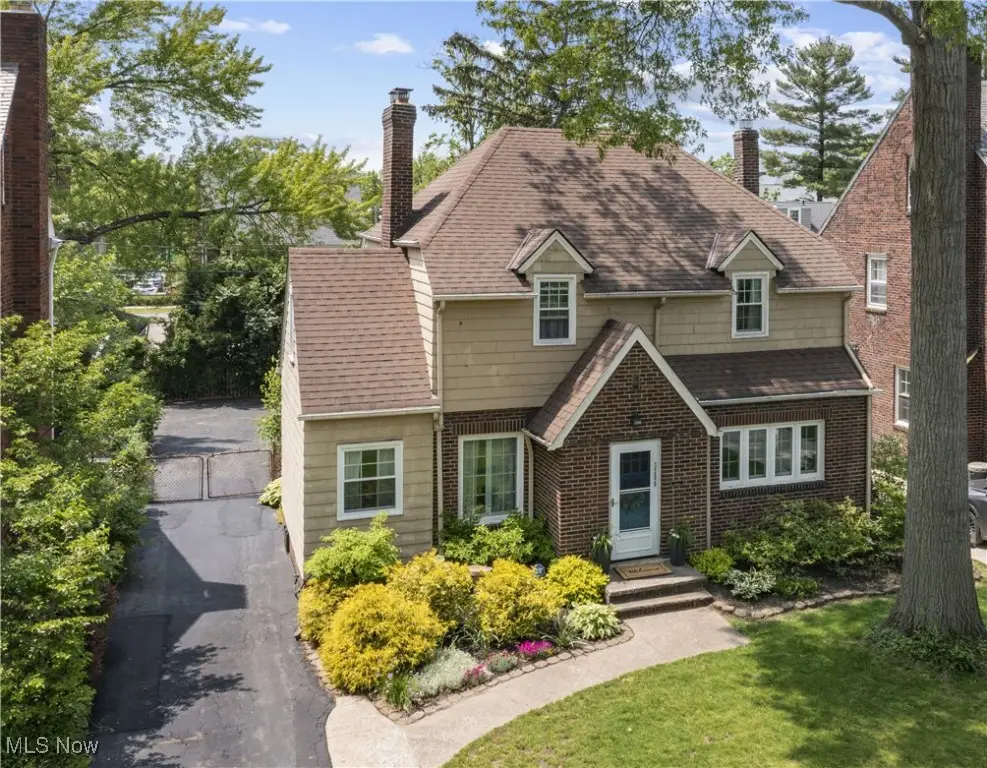
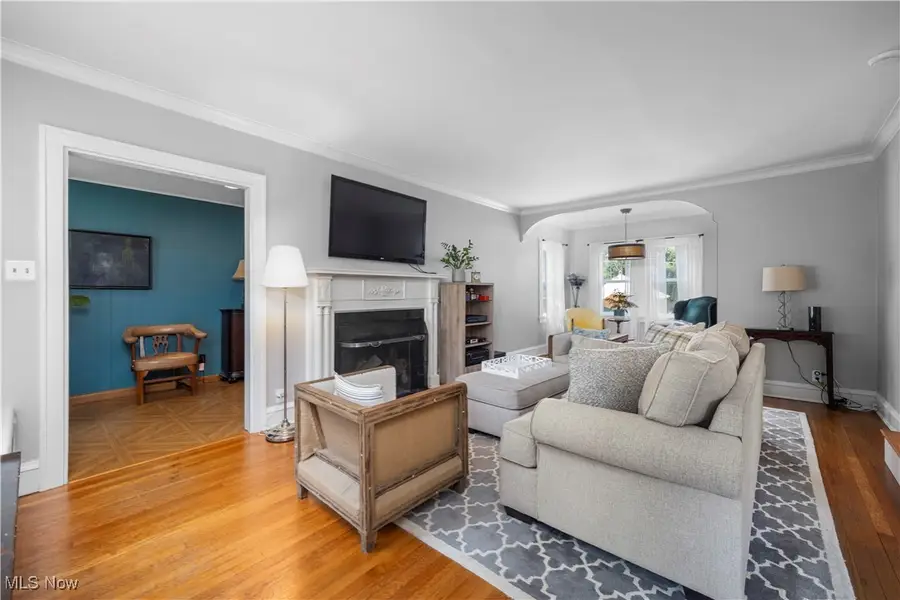
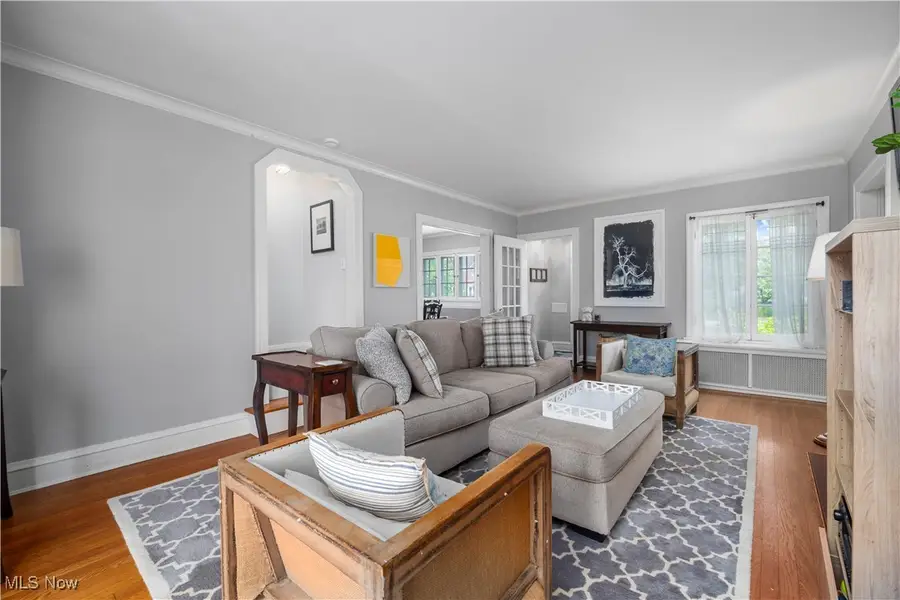
Listed by:audrey l baka
Office:russell real estate services
MLS#:5128017
Source:OH_NORMLS
Price summary
- Price:$279,900
- Price per sq. ft.:$116.09
About this home
This four bedroom Shaker Heights home is located in the highly desirable Fernway neighborhood and features the perfect blend of classic detail with charming modern updates. The first floor layout is spacious & flexible, has hardwoods, a fireplace as the focal point of the living room, and the bonus space off of the living room is perfect for a study, office, or lounge. The dining room features classic details & updated lighting which blends perfectly with the adorable updated kitchen complete with a cozy breakfast nook. A half bath is located off of the kitchen making it easily accessible to all main living areas, as well as the basement, and backyard living space. Upstairs you will find a spacious primary bedroom with 2 large closets. 2 additional bedrooms and the updated full bath complete this level. There is a 4th bedroom on the 3rd floor which offers privacy for guests, an office, or recreation space. Downstairs you will find a newly refinished rec room, abundant storage space, and laundry area. This home is POS compliant and updates include a freshly painted exterior, Re-Sealed driveway, New back porch and more! All this located around the corner from the Fernway school, and just a short walk to the trains and minutes from shopping and dining at the nearby Van Aiken district! If you are looking for the perfect lifestyle location, this is a MUST SEE!
Contact an agent
Home facts
- Year built:1925
- Listing Id #:5128017
- Added:70 day(s) ago
- Updated:August 12, 2025 at 10:09 AM
Rooms and interior
- Bedrooms:4
- Total bathrooms:2
- Full bathrooms:1
- Half bathrooms:1
- Living area:2,411 sq. ft.
Heating and cooling
- Heating:Gas, Hot Water, Radiators, Steam
Structure and exterior
- Roof:Asphalt, Fiberglass
- Year built:1925
- Building area:2,411 sq. ft.
- Lot area:0.15 Acres
Utilities
- Water:Public
- Sewer:Public Sewer
Finances and disclosures
- Price:$279,900
- Price per sq. ft.:$116.09
- Tax amount:$10,040 (2024)
New listings near 3280 Glencairn Road
- New
 $310,000Active3 beds 3 baths1,823 sq. ft.
$310,000Active3 beds 3 baths1,823 sq. ft.3717 Winchell Road, Shaker Heights, OH 44122
MLS# 5147388Listed by: BERKSHIRE HATHAWAY HOMESERVICES STOUFFER REALTY - New
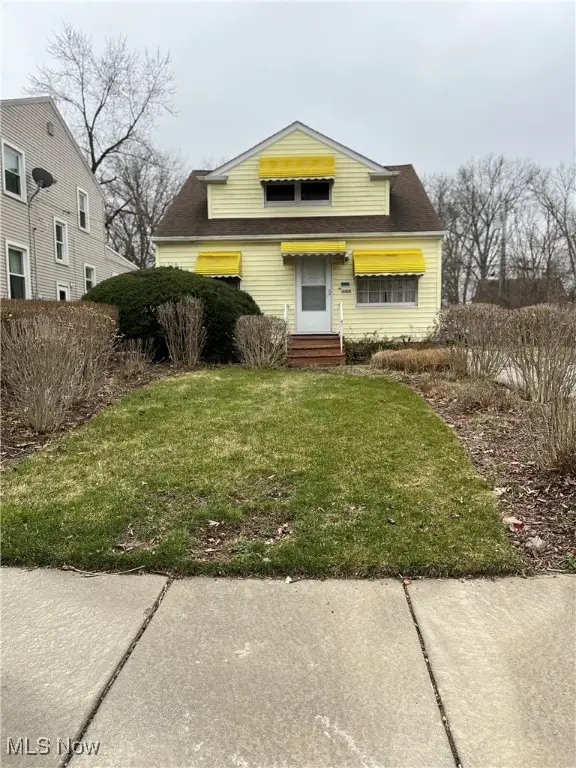 $205,000Active3 beds 3 baths
$205,000Active3 beds 3 baths16100 Scottsdale Boulevard, Shaker Heights, OH 44120
MLS# 5147561Listed by: C. RYAN'S REALTY, LLC. - New
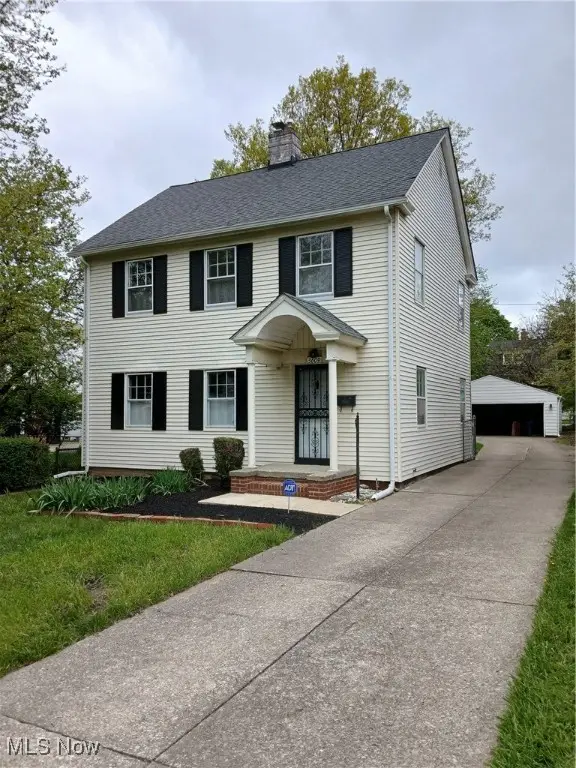 $192,000Active2 beds 2 baths2,310 sq. ft.
$192,000Active2 beds 2 baths2,310 sq. ft.3609 Stoer Road, Shaker Heights, OH 44122
MLS# 5147506Listed by: CRYSLER-KENNY, INC. 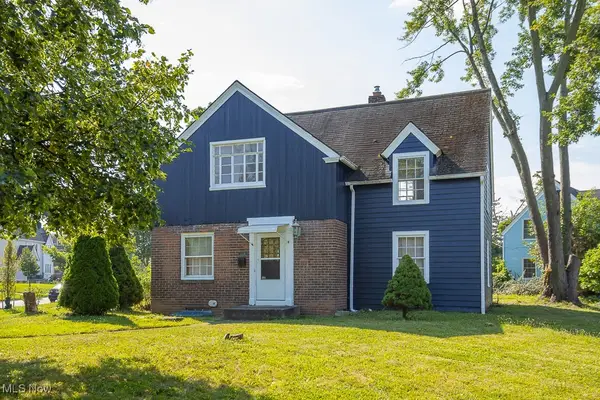 $150,000Pending3 beds 1 baths1,268 sq. ft.
$150,000Pending3 beds 1 baths1,268 sq. ft.3340 Milverton Road, Shaker Heights, OH 44120
MLS# 5145435Listed by: KELLER WILLIAMS GREATER METROPOLITAN- New
 $168,000Active2 beds 1 baths1,323 sq. ft.
$168,000Active2 beds 1 baths1,323 sq. ft.15804 Scottsdale Boulevard, Shaker Heights, OH 44120
MLS# 5145895Listed by: KELLER WILLIAMS GREATER METROPOLITAN - New
 $85,000Active2 beds 2 baths1,296 sq. ft.
$85,000Active2 beds 2 baths1,296 sq. ft.13800 Fairhill Road #419, Shaker Heights, OH 44120
MLS# 5145286Listed by: KELLER WILLIAMS GREATER METROPOLITAN - New
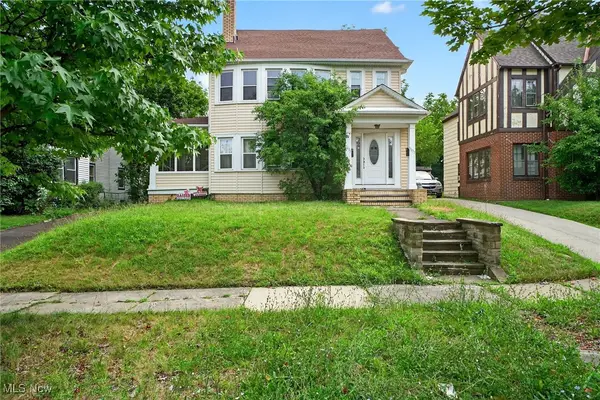 $300,000Active4 beds 2 baths2,688 sq. ft.
$300,000Active4 beds 2 baths2,688 sq. ft.3435 Ashby Road, Shaker Heights, OH 44120
MLS# 5145460Listed by: BERKSHIRE HATHAWAY HOMESERVICES STOUFFER REALTY - New
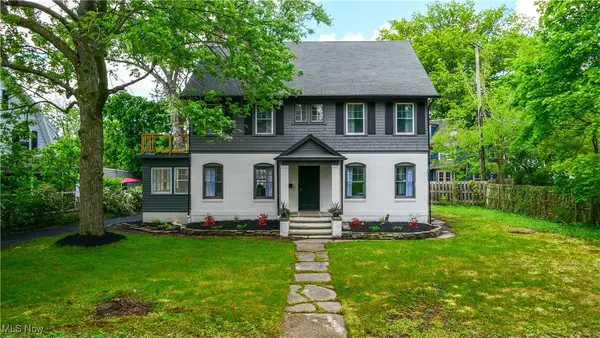 $379,900Active5 beds 4 baths3,024 sq. ft.
$379,900Active5 beds 4 baths3,024 sq. ft.14605 S Woodland Road, Shaker Heights, OH 44120
MLS# 5145797Listed by: PATHWAY REAL ESTATE - Open Sat, 2 to 3:30pm
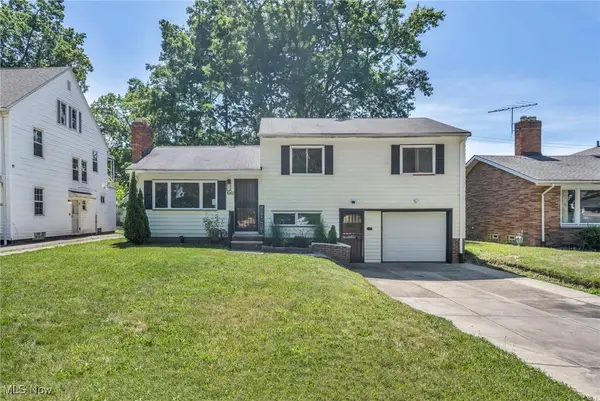 $220,900Active3 beds 2 baths1,608 sq. ft.
$220,900Active3 beds 2 baths1,608 sq. ft.3060 Keswick Road, Shaker Heights, OH 44120
MLS# 5096356Listed by: KELLER WILLIAMS LIVING 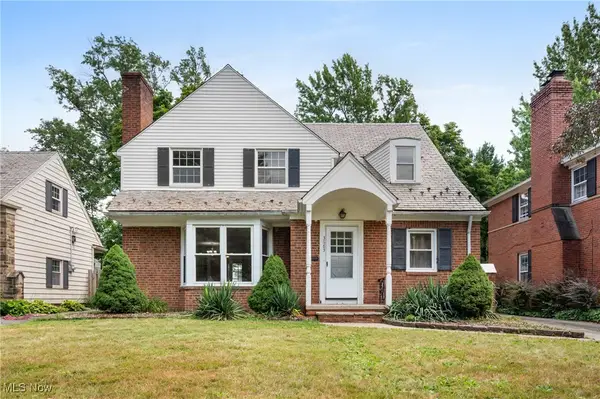 $225,000Pending3 beds 2 baths2,000 sq. ft.
$225,000Pending3 beds 2 baths2,000 sq. ft.3683 Stoer Road, Shaker Heights, OH 44122
MLS# 5144292Listed by: KELLER WILLIAMS GREATER METROPOLITAN
