4840 Madison Avenue, Sheffield Lake, OH 44054
Local realty services provided by:Better Homes and Gardens Real Estate Central
Listed by:jodi kidd
Office:russell real estate services
MLS#:5150271
Source:OH_NORMLS
Price summary
- Price:$209,900
- Price per sq. ft.:$139.01
About this home
Do you love the outdoors? Then you will want to see this cozy, updated 3-bedroom, 2 bath Cape Cod/Bungalow. It is the perfect blend of comfort, and convenience located at the end of a quiet dead end street with Lincoln Trials nearby or take a bike ride to Lake Erie just minutes away. The first floor features newer laminate wood flooring, fresh new interior paint. The living room is bright and airy with a beautiful bay window ideal for a window seat. The dining room flows into the spacious kitchen with white cabinets, ample counter space, and stainless-steel appliances. Off the kitchen there is a half bath, closets hosting the laundry area w/ washer and dryer and utility components. The upstairs offers flexibility for all. A fun spiral staircase leads to a family rm/den with its own heating and cooling components making it ideal for teen suite, guests, workout space or a home office. There are two additional bonus rooms that could be finished into bedrooms and additional bath if desired or leave for storage. The garage offers a second standard staircase to the second story. Off the garage you will find a treasure, a screened in sunroom/porch with access to the deck and fenced backyard great for watching your favorite game or hosting a cookout. Other updates include newer furnace ‘23 and central air ’20, H20 Tank ’20. The entire electrical system and panel box has been updated including the smoke detectors and CO detector are hired wire and interconnected.
Contact an agent
Home facts
- Year built:1954
- Listing ID #:5150271
- Added:19 day(s) ago
- Updated:September 10, 2025 at 04:40 PM
Rooms and interior
- Bedrooms:3
- Total bathrooms:2
- Full bathrooms:1
- Half bathrooms:1
- Living area:1,510 sq. ft.
Heating and cooling
- Cooling:Central Air
- Heating:Baseboard, Electric, Forced Air, Gas
Structure and exterior
- Roof:Asphalt, Fiberglass
- Year built:1954
- Building area:1,510 sq. ft.
- Lot area:0.22 Acres
Utilities
- Water:Public
- Sewer:Public Sewer
Finances and disclosures
- Price:$209,900
- Price per sq. ft.:$139.01
- Tax amount:$2,750 (2024)
New listings near 4840 Madison Avenue
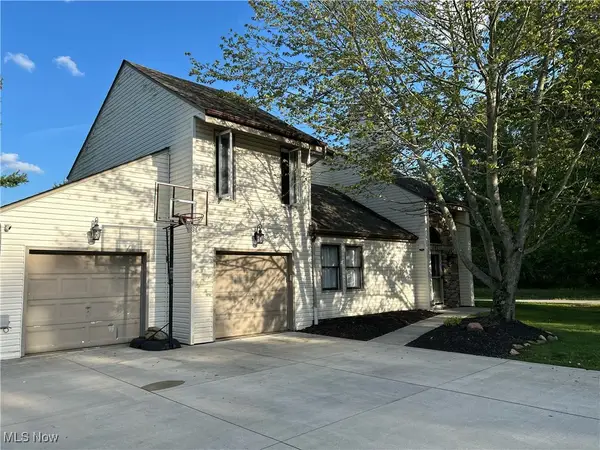 $274,900Pending3 beds 3 baths1,512 sq. ft.
$274,900Pending3 beds 3 baths1,512 sq. ft.687 Rowelyn Avenue, Sheffield Lake, OH 44054
MLS# 5153047Listed by: RUSSELL REAL ESTATE SERVICES- New
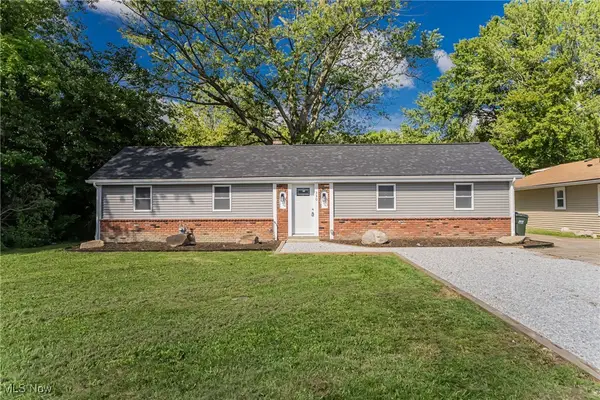 $215,000Active2 beds 2 baths972 sq. ft.
$215,000Active2 beds 2 baths972 sq. ft.330 Abbe Road, Sheffield Lake, OH 44054
MLS# 5153037Listed by: THE GABLE GROUP LLC 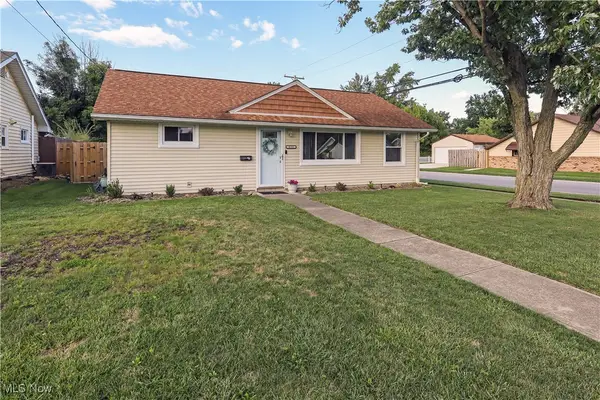 $210,000Pending3 beds 1 baths
$210,000Pending3 beds 1 baths4231 Brockley Avenue, Sheffield, OH 44054
MLS# 5152071Listed by: KELLER WILLIAMS CITYWIDE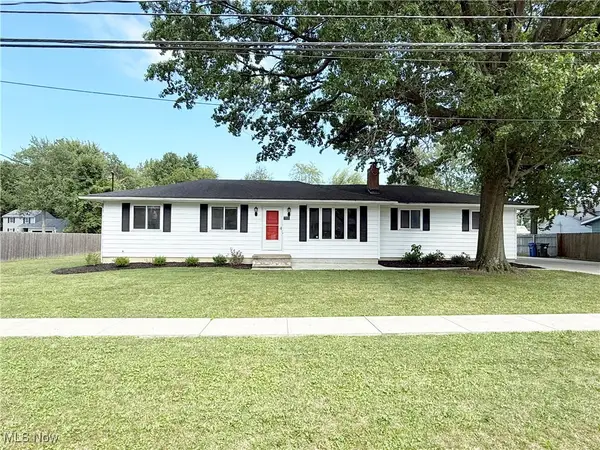 $249,900Pending3 beds 3 baths
$249,900Pending3 beds 3 baths733 W Shore Boulevard, Sheffield Lake, OH 44054
MLS# 5150656Listed by: RUSSELL REAL ESTATE SERVICES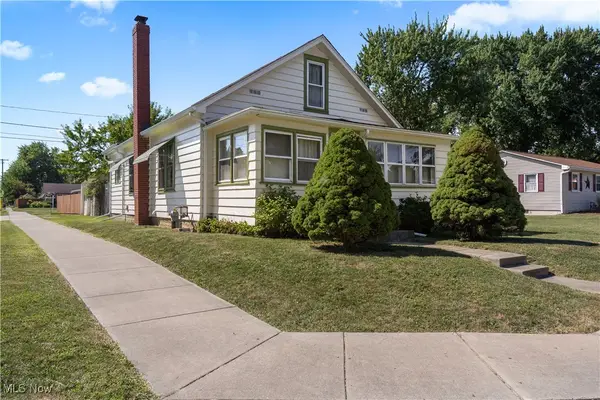 $145,000Pending2 beds 1 baths1,205 sq. ft.
$145,000Pending2 beds 1 baths1,205 sq. ft.788 Roberts Street, Sheffield Lake, OH 44054
MLS# 5149753Listed by: RUSSELL REAL ESTATE SERVICES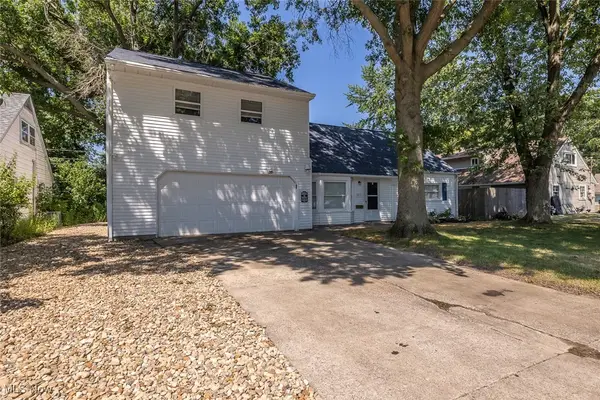 $274,900Active4 beds 2 baths1,927 sq. ft.
$274,900Active4 beds 2 baths1,927 sq. ft.4915 Beachwood Drive, Sheffield Lake, OH 44054
MLS# 5147376Listed by: EXP REALTY, LLC.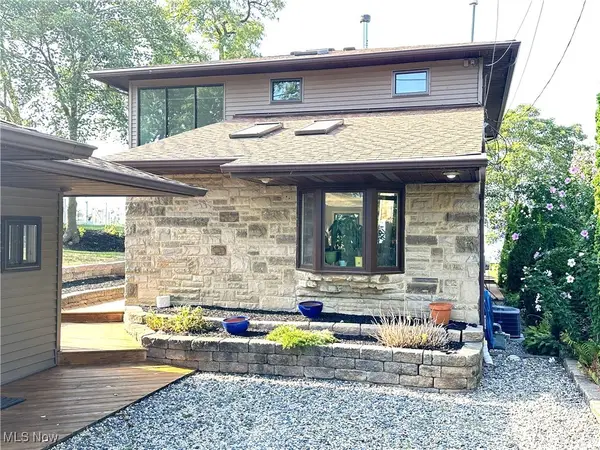 $619,900Pending3 beds 2 baths1,875 sq. ft.
$619,900Pending3 beds 2 baths1,875 sq. ft.4419 E Lake Road, Sheffield Lake, OH 44054
MLS# 5148709Listed by: CENTURY 21 HOMESTAR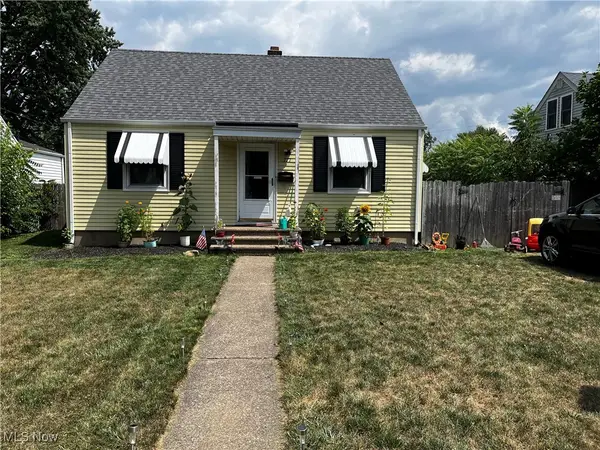 $185,000Pending3 beds 1 baths1,162 sq. ft.
$185,000Pending3 beds 1 baths1,162 sq. ft.777 Warwick Drive, Sheffield Lake, OH 44054
MLS# 5148334Listed by: RUSSELL REAL ESTATE SERVICES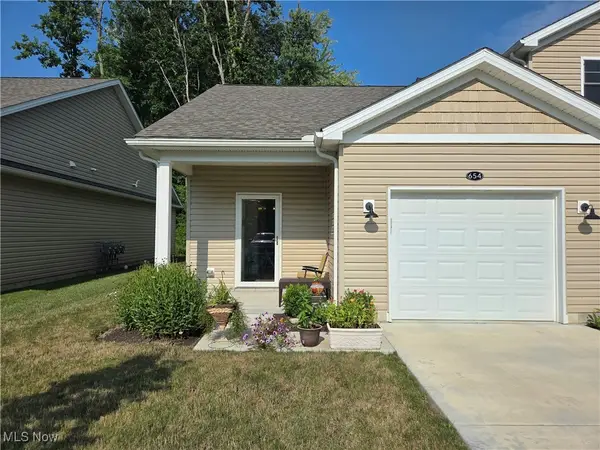 $219,900Active2 beds 1 baths972 sq. ft.
$219,900Active2 beds 1 baths972 sq. ft.654 Treadway Boulevard, Sheffield Lake, OH 44054
MLS# 5146433Listed by: RUSSELL REAL ESTATE SERVICES
