630 Treadway Boulevard, Sheffield Lake, OH 44054
Local realty services provided by:Better Homes and Gardens Real Estate Central
Listed by: maria t pettet
Office: keller williams elevate
MLS#:5168224
Source:OH_NORMLS
Price summary
- Price:$244,900
- Price per sq. ft.:$161.12
About this home
Welcome to 630 Treadway Boulevard in Sheffield Lake where comfort and convenience come together. This well-maintained 3-bedroom, 1.5-bath ranch offers multiple living spaces, including a bright living room, cozy family room, and a dining area that opens to the kitchen with a pantry. A screened-in sunroom overlooks the spacious backyard perfect for relaxing, or entertaining.. Major updates have already been completed: newer roof (2021), driveway (2023), Andersen windows and slider, fresh carpet, gutter guards, and new baseboard heaters. Enjoy paved walking trails leading to Shell Cove Park and Lake Erie perfect for outdoor lovers and evening strolls. The home is all-electric with in-room cooling units for comfort, and gas is available at the street for future conversion. Move-in ready and close to parks, lake access, and community amenities discover the best of Sheffield Lake living at 630 Treadway Blvd.
Contact an agent
Home facts
- Year built:1979
- Listing ID #:5168224
- Added:49 day(s) ago
- Updated:December 19, 2025 at 08:16 AM
Rooms and interior
- Bedrooms:3
- Total bathrooms:2
- Full bathrooms:1
- Half bathrooms:1
- Living area:1,520 sq. ft.
Heating and cooling
- Cooling:Wall Units
- Heating:Baseboard
Structure and exterior
- Roof:Shingle
- Year built:1979
- Building area:1,520 sq. ft.
- Lot area:0.22 Acres
Utilities
- Water:Public
- Sewer:Public Sewer
Finances and disclosures
- Price:$244,900
- Price per sq. ft.:$161.12
- Tax amount:$2,562 (2024)
New listings near 630 Treadway Boulevard
- Open Sun, 11am to 1pmNew
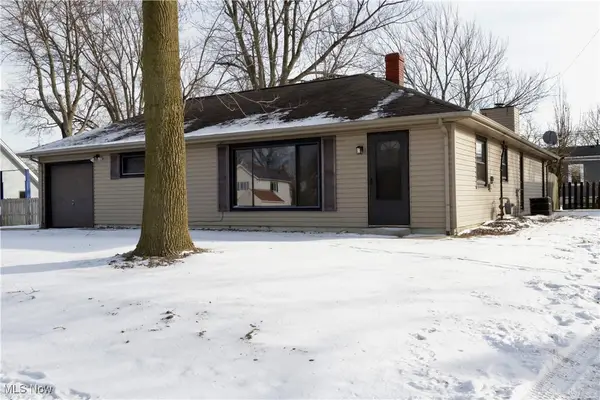 $255,000Active3 beds 1 baths
$255,000Active3 beds 1 baths4440 E Lake Road, Sheffield Lake, OH 44054
MLS# 5177687Listed by: CIVITAS REAL ESTATE GROUP - New
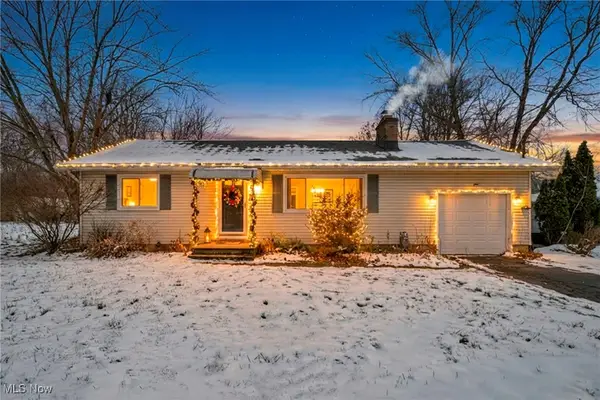 $185,000Active2 beds 1 baths936 sq. ft.
$185,000Active2 beds 1 baths936 sq. ft.716 Howell Street, Sheffield Lake, OH 44054
MLS# 5177488Listed by: CENTURY 21 ASA COX HOMES - New
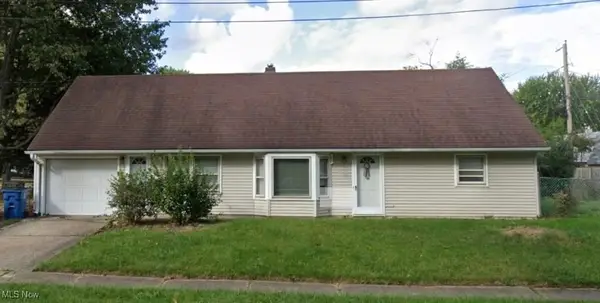 $175,900Active3 beds 2 baths1,508 sq. ft.
$175,900Active3 beds 2 baths1,508 sq. ft.699 Irving Park Boulevard, Sheffield Lake, OH 44054
MLS# 5175067Listed by: KELLER WILLIAMS GREATER METROPOLITAN 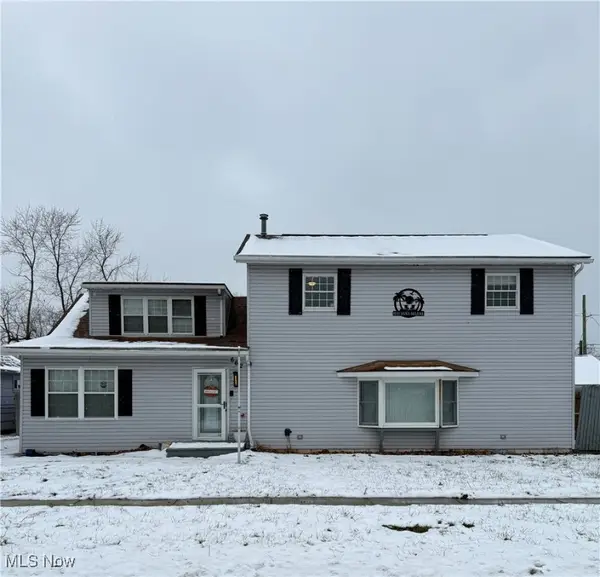 $350,000Active4 beds 3 baths
$350,000Active4 beds 3 baths662 Kenilworth Avenue, Sheffield Lake, OH 44050
MLS# 5175720Listed by: RUSSELL REAL ESTATE SERVICES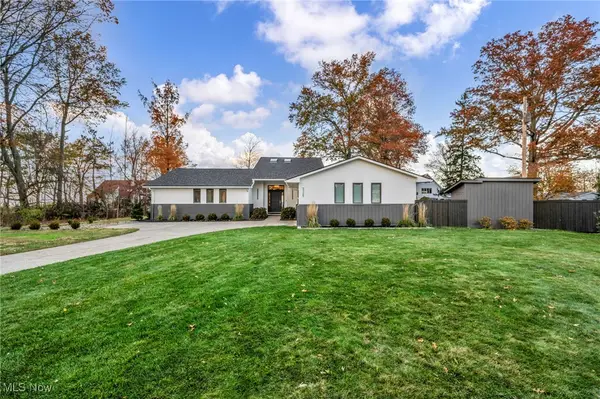 $1,150,000Pending4 beds 4 baths2,714 sq. ft.
$1,150,000Pending4 beds 4 baths2,714 sq. ft.5365 E Lake Road, Sheffield Lake, OH 44054
MLS# 5171843Listed by: COLDWELL BANKER SCHMIDT REALTY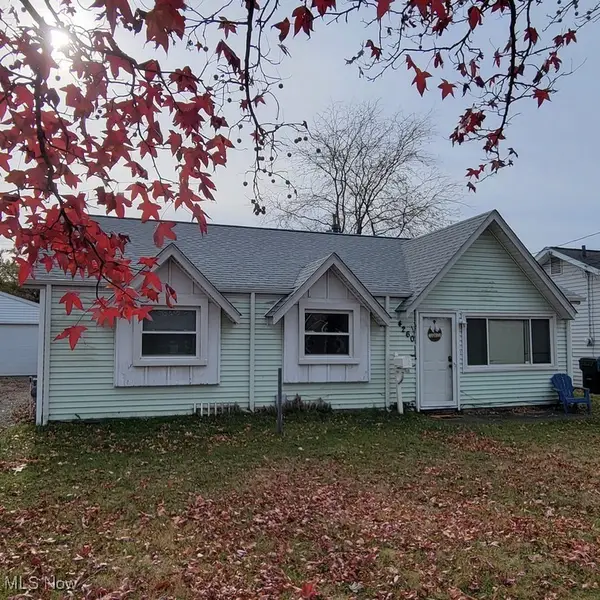 $159,900Active3 beds 2 baths1,064 sq. ft.
$159,900Active3 beds 2 baths1,064 sq. ft.4260 Brockley Avenue, Sheffield Lake, OH 44054
MLS# 5174669Listed by: LOKAL REAL ESTATE, LLC.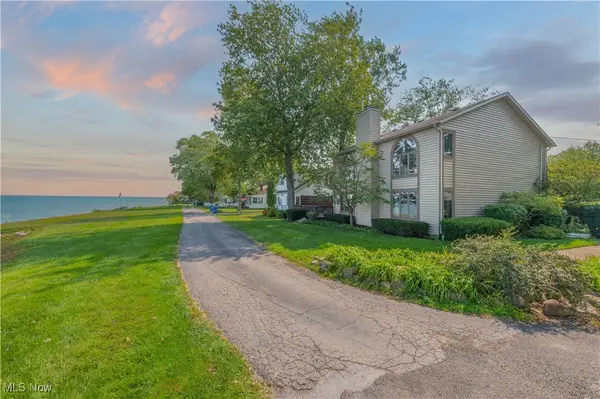 $724,900Active3 beds 3 baths2,202 sq. ft.
$724,900Active3 beds 3 baths2,202 sq. ft.4502 Edgewater Drive, Sheffield Lake, OH 44054
MLS# 5173636Listed by: RE/MAX CROSSROADS PROPERTIES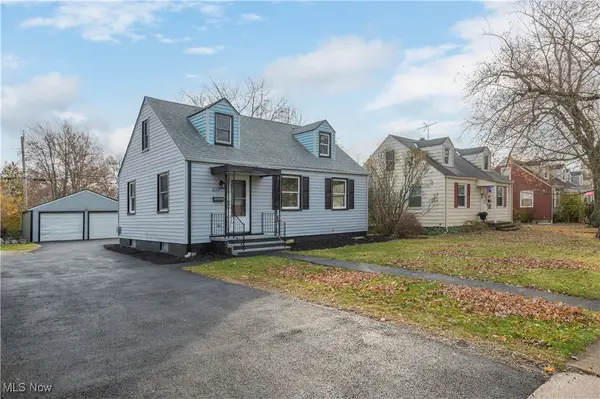 $189,900Active3 beds 2 baths2,005 sq. ft.
$189,900Active3 beds 2 baths2,005 sq. ft.819 Warwick Drive, Sheffield Lake, OH 44054
MLS# 5173996Listed by: KELLER WILLIAMS CITYWIDE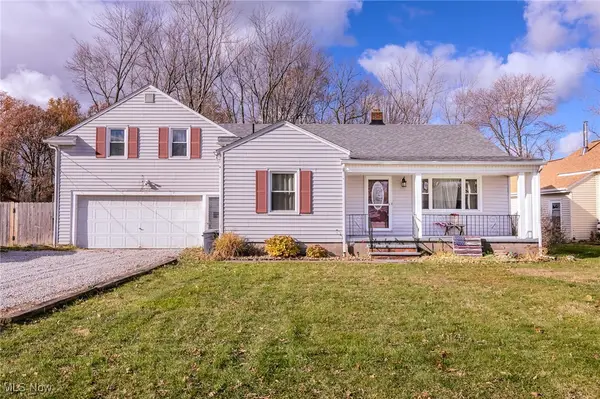 $239,900Pending3 beds 2 baths1,615 sq. ft.
$239,900Pending3 beds 2 baths1,615 sq. ft.820 Devonshire Avenue, Sheffield Lake, OH 44054
MLS# 5173326Listed by: BERKSHIRE HATHAWAY HOMESERVICES PROFESSIONAL REALTY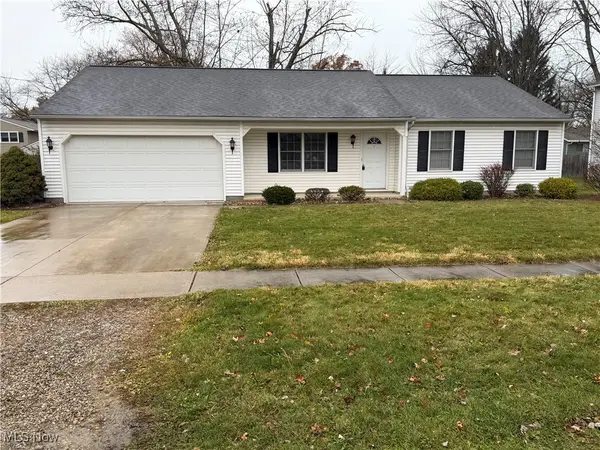 $249,900Active3 beds 2 baths1,576 sq. ft.
$249,900Active3 beds 2 baths1,576 sq. ft.762 Maplewood Avenue, Sheffield Lake, OH 44054
MLS# 5172950Listed by: RIETH REALTY, INC.
