646 Dunny Avenue, Sheffield Lake, OH 44054
Local realty services provided by:Better Homes and Gardens Real Estate Central
Listed by: michael a henry, andrew lembach
Office: exp realty, llc.
MLS#:5171533
Source:OH_NORMLS
Price summary
- Price:$324,900
- Price per sq. ft.:$180.1
About this home
Pride of ownership shines in this one-owner, split-level home featuring 4 bedrooms and 2 full bathrooms. Situated on six parcels totaling 0.92 acres, this property offers rare space and privacy in the heart of Sheffield Lake. The main level offers a highly functional layout with a bedroom, a full bathroom, the laundry area, and a spacious living room with a gas fireplace and walk-out access to the deck, featuring a SunSetter awning, and a large backyard with a storage shed—perfect for everyday convenience and entertaining. From there, continue into the expansive kitchen, complete with a large island and an attached dining area. An additional living space on the main level features a large window that fills the room with natural light. The front entryway includes a convenient coat closet. Upstairs, you’ll find another full bathroom, the primary bedroom with direct access to the bathroom, two additional bedrooms, and hall closet for extra storage. Anderson windows are found throughout, plus major updates provide peace of mind, including a newer roof (2018), New Carrier furnace and A/C (2020), water heater (2015). Ideally located near the Shoreway Shopping Center, the Lake Breeze boat launch on Lake Erie, and the city bike path, this home offers the best of lake living with convenient access to local amenities. Don’t miss it!
Contact an agent
Home facts
- Year built:1980
- Listing ID #:5171533
- Added:91 day(s) ago
- Updated:February 14, 2026 at 12:12 AM
Rooms and interior
- Bedrooms:4
- Total bathrooms:2
- Full bathrooms:2
- Living area:1,804 sq. ft.
Heating and cooling
- Cooling:Central Air
- Heating:Fireplaces, Forced Air, Gas
Structure and exterior
- Roof:Asphalt, Fiberglass
- Year built:1980
- Building area:1,804 sq. ft.
- Lot area:0.92 Acres
Utilities
- Water:Public
- Sewer:Public Sewer
Finances and disclosures
- Price:$324,900
- Price per sq. ft.:$180.1
- Tax amount:$3,722 (2024)
New listings near 646 Dunny Avenue
- New
 $349,999Active3 beds 3 baths1,566 sq. ft.
$349,999Active3 beds 3 baths1,566 sq. ft.671 W Shore Boulevard, Sheffield Lake, OH 44054
MLS# 5184900Listed by: RE/MAX ABOVE & BEYOND 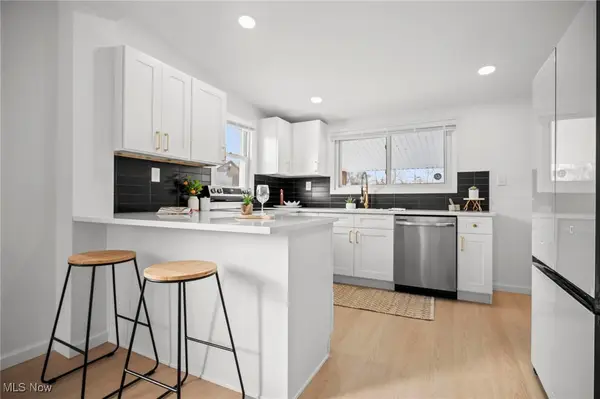 $284,900Active4 beds 2 baths1,830 sq. ft.
$284,900Active4 beds 2 baths1,830 sq. ft.790 Kenilworth Avenue, Sheffield Lake, OH 44054
MLS# 5181755Listed by: RUSSELL REAL ESTATE SERVICES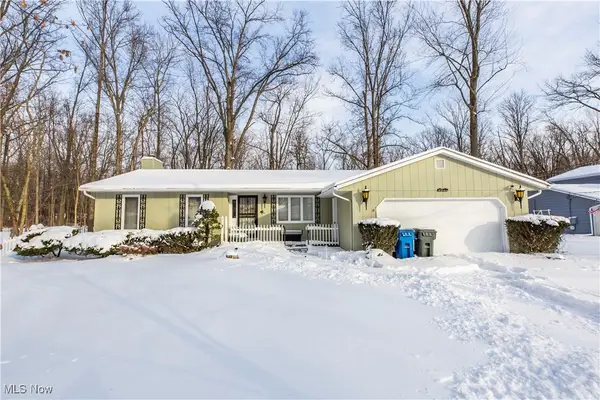 $235,000Pending3 beds 2 baths1,732 sq. ft.
$235,000Pending3 beds 2 baths1,732 sq. ft.781 Lafayette Boulevard, Sheffield Lake, OH 44054
MLS# 5184088Listed by: RE/MAX EDGE REALTY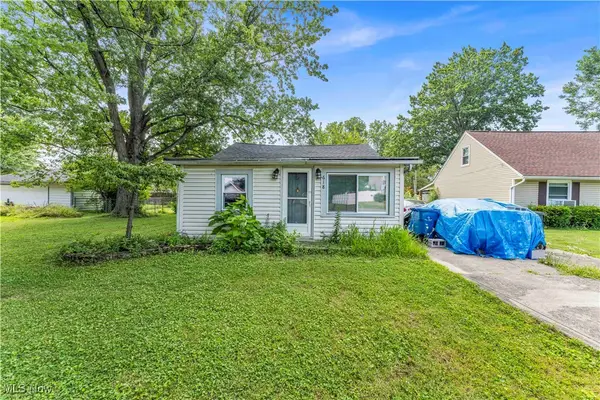 $79,000Pending3 beds 1 baths740 sq. ft.
$79,000Pending3 beds 1 baths740 sq. ft.618 W Shore Boulevard, Sheffield Lake, OH 44054
MLS# 5183270Listed by: RE/MAX HAVEN REALTY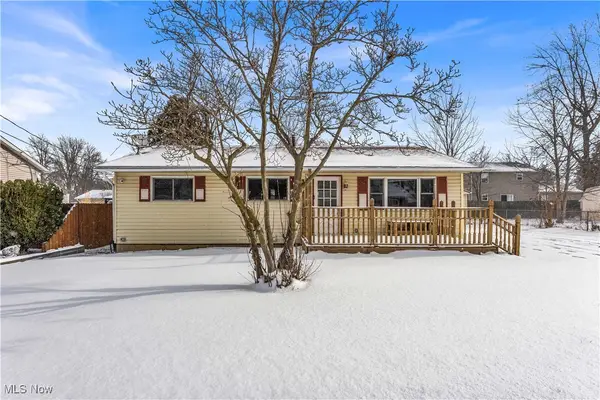 $215,000Pending3 beds 2 baths1,084 sq. ft.
$215,000Pending3 beds 2 baths1,084 sq. ft.541 Maplewood Avenue, Sheffield Lake, OH 44054
MLS# 5182940Listed by: RE/MAX TRANSITIONS $199,900Active2 beds 1 baths
$199,900Active2 beds 1 baths757 Dunny Avenue, Sheffield Lake, OH 44054
MLS# 5182075Listed by: EXP REALTY, LLC.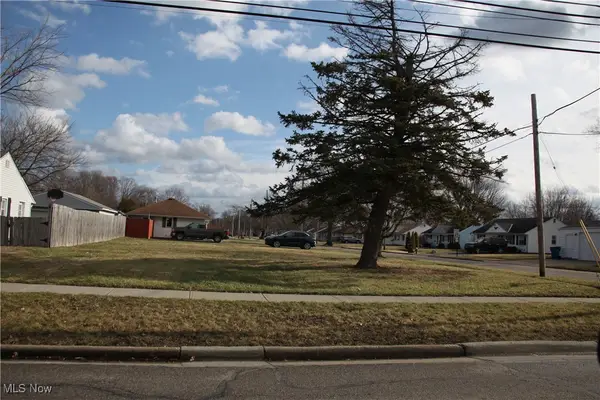 $35,000Active0.16 Acres
$35,000Active0.16 Acres923 Lake Breeze Road, Sheffield Lake, OH 44054
MLS# 5180823Listed by: LOFASO REAL ESTATE SERVICES $218,000Active2 beds 1 baths972 sq. ft.
$218,000Active2 beds 1 baths972 sq. ft.654 Treadway Boulevard, Sheffield Lake, OH 44054
MLS# 5180852Listed by: RUSSELL REAL ESTATE SERVICES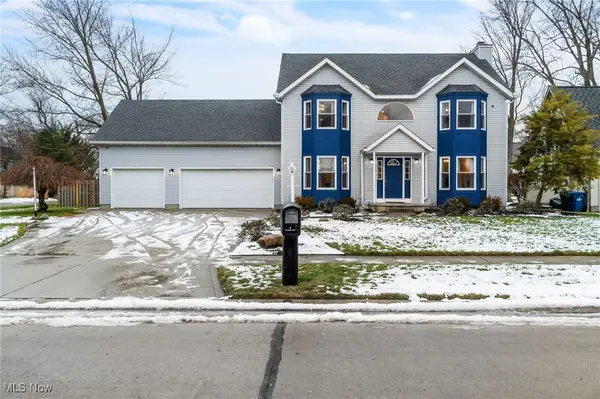 $399,900Pending4 beds 3 baths2,506 sq. ft.
$399,900Pending4 beds 3 baths2,506 sq. ft.100 Pembridge Court, Sheffield Lake, OH 44054
MLS# 5179368Listed by: COLDWELL BANKER SCHMIDT REALTY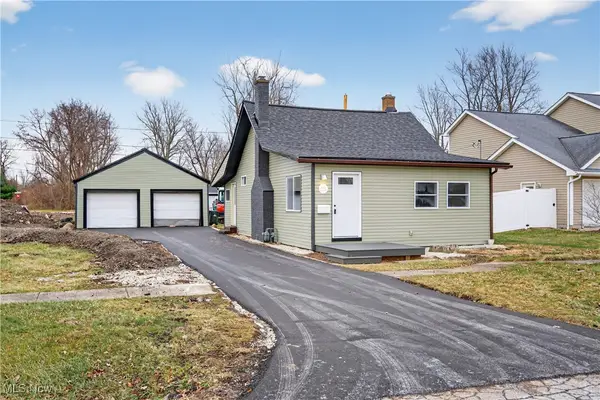 $229,000Active2 beds 1 baths
$229,000Active2 beds 1 baths605 W Shore Boulevard, Sheffield Lake, OH 44054
MLS# 5176756Listed by: RUSSELL REAL ESTATE SERVICES

