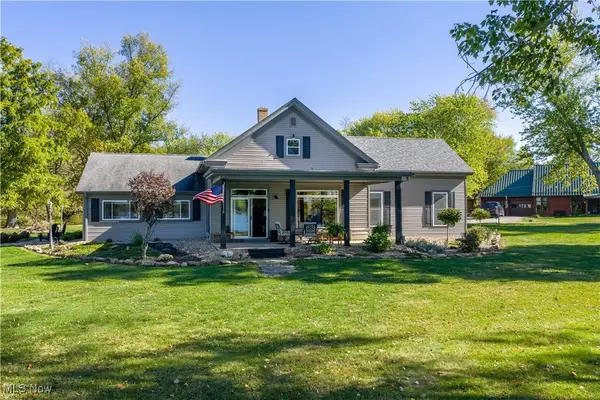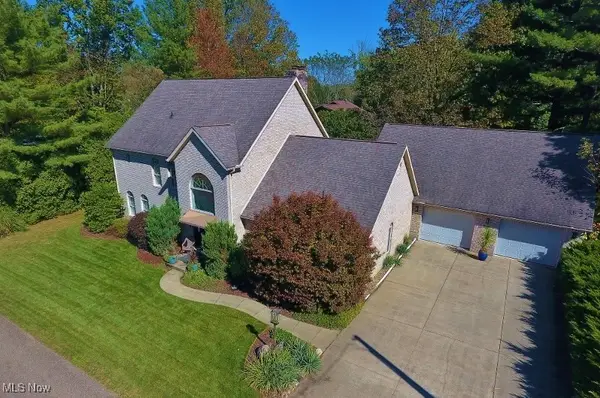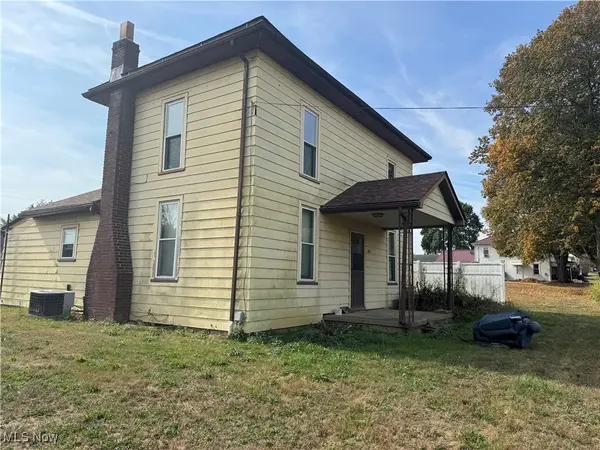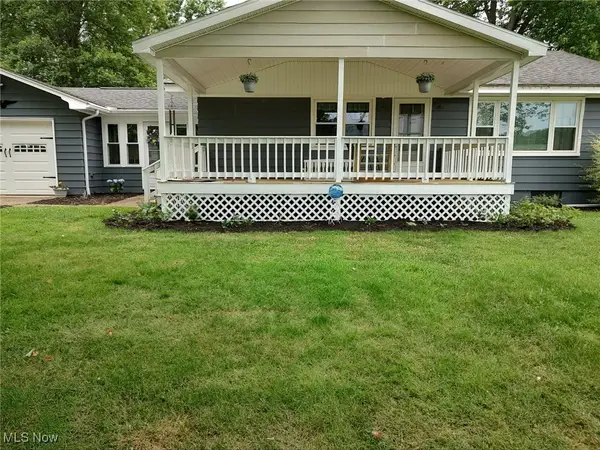1223 New Cumberland Ne Road, Sherrodsville, OH 44675
Local realty services provided by:Better Homes and Gardens Real Estate Central
Listed by:patricia a russell
Office:re/max crossroads properties
MLS#:5167609
Source:OH_NORMLS
Price summary
- Price:$449,900
- Price per sq. ft.:$127.02
About this home
Built by IVAN YODER BUILDERS in 2014, this custom built all brick ranch has 3 bedroom, 3 car garage , 2.5 baths, and sits on 10.1 acres over looking the valley. The home is well maintained. Floor plan is an open design . The kitchen is by Cabinate Specialities with a 2 seat peninsula and all stainless appliances. The first floor laundry has extra cabinet storage and a built in laundry table. There are French doors leading out to a patio over looking the private back yard. There is plenty of storage with 2 Double closets in the hall, one used as a panty. Master bedroom has private bath with walk in closet. The house has all oak trim and all doors are solid wood 6 panel doors. The lower level has a wood burning fireplace, potential for more living space if buyer chooses, and has a walk up access to the 3 car garage. All mineral rights owned by seller will transfer to the buyer. There is a 32x64 pole building, with electric. Seller is receiving a homestead tax credit of $399. Sellers are offering a 1 yr home warranty thru Choice Home Warranty Company. The view on this property is beautiful and has a private setting. Carrol Co-Op is the electric .Wi-Fi through Frontier.
Contact an agent
Home facts
- Year built:2014
- Listing ID #:5167609
- Added:4 day(s) ago
- Updated:November 01, 2025 at 07:14 AM
Rooms and interior
- Bedrooms:3
- Total bathrooms:3
- Full bathrooms:2
- Half bathrooms:1
- Living area:3,542 sq. ft.
Heating and cooling
- Cooling:Central Air
- Heating:Forced Air
Structure and exterior
- Roof:Asphalt
- Year built:2014
- Building area:3,542 sq. ft.
- Lot area:10.1 Acres
Utilities
- Water:Well
- Sewer:Septic Tank
Finances and disclosures
- Price:$449,900
- Price per sq. ft.:$127.02
- Tax amount:$3,571 (2024)
New listings near 1223 New Cumberland Ne Road
- Open Sat, 12:30 to 2pmNew
 $700,000Active2 beds 1 baths1,458 sq. ft.
$700,000Active2 beds 1 baths1,458 sq. ft.2258 Laurel Sw Drive, Sherrodsville, OH 44675
MLS# 5167900Listed by: RE/MAX CROSSROADS PROPERTIES  $1,650,000Pending3 beds 3 baths
$1,650,000Pending3 beds 3 baths2010 Lakewood Sw Road, Sherrodsville, OH 44675
MLS# 5162857Listed by: KELLER WILLIAMS LEGACY GROUP REALTY $549,900Pending3 beds 3 baths2,476 sq. ft.
$549,900Pending3 beds 3 baths2,476 sq. ft.1178 Washington Sw Street, Sherrodsville, OH 44675
MLS# 5161853Listed by: RE/MAX CROSSROADS PROPERTIES $79,900Active4 beds 1 baths
$79,900Active4 beds 1 baths240 S Church Street, Sherrodsville, OH 44675
MLS# 5160685Listed by: CUTLER REAL ESTATE $289,900Active2 beds 2 baths2,016 sq. ft.
$289,900Active2 beds 2 baths2,016 sq. ft.4414 Cumberland Sw Road, Sherrodsville, OH 44675
MLS# 5160466Listed by: BARNETT INC. REALTORS
