3675 Country Club Drive, Silver Lake, OH 44224
Local realty services provided by:Better Homes and Gardens Real Estate Central
Listed by: nancy l bartlebaugh
Office: re/max trends realty
MLS#:5116049
Source:OH_NORMLS
Price summary
- Price:$594,000
- Price per sq. ft.:$113.71
About this home
Location, Location, Location! Welcome to 3675 Country Club Dr.—a 5-bedroom, 3 full and 2 half bath stately brick colonial in the highly sought-after city of Silver Lake. This home is packed with elegant updates! Step inside to a gracious open foyer with a winding staircase leading to the second floor. The formal living and dining rooms feature new LVT flooring (2024), a widened threshold entry, and smooth ceilings throughout the main level. The chef’s dream kitchen—completely renovated in 2024–2025—boasts soft-close cabinetry with black hardware, granite countertops, an island, farmhouse sink with designer faucet, subway tile backsplash, upgraded lighting, GE commercial-grade gas range with range hood, café-style built-in refrigerator, GE dishwasher, and a beverage center with mini fridge. Just off the kitchen, you’ll find: A spacious family room with custom fireplace, recessed lighting, and double doors to the patio; an updated first-floor in-law/guest suite with a full bath; a large mudroom and laundry area with easy garage access. Garage is heated!
Upstairs, the primary suite offers a glamorous spa-like bath with a large walk-in California Closet system, double vanity, soaking tub, and tiled shower. Three additional bedrooms and a full bath complete the second floor. The fully finished lower level—remodeled in 2021—features new LVT flooring, recessed lighting, fresh neutral paint, a barn door opening to the gym, and a refreshed half bath with new vanity, flooring, lighting, and commode. Outside, enjoy a stamped concrete patio perfect for entertaining, plus an upper yard with firepit—one of the best spots in Silver Lake to watch the fireworks! ROOF, 2yo. Residents also enjoy priority access to Crystal Lake Beach Club memberships. This timeless Silver Lake beauty blends classic architecture with modern luxury—ready for you to move right in!
Contact an agent
Home facts
- Year built:1977
- Listing ID #:5116049
- Added:93 day(s) ago
- Updated:November 15, 2025 at 04:11 PM
Rooms and interior
- Bedrooms:5
- Total bathrooms:5
- Full bathrooms:3
- Half bathrooms:2
- Living area:5,224 sq. ft.
Heating and cooling
- Cooling:Central Air
- Heating:Forced Air, Gas
Structure and exterior
- Roof:Asphalt, Fiberglass
- Year built:1977
- Building area:5,224 sq. ft.
- Lot area:0.69 Acres
Utilities
- Water:Public
- Sewer:Public Sewer
Finances and disclosures
- Price:$594,000
- Price per sq. ft.:$113.71
- Tax amount:$11,182 (2024)
New listings near 3675 Country Club Drive
- Open Sun, 1 to 2:30pmNew
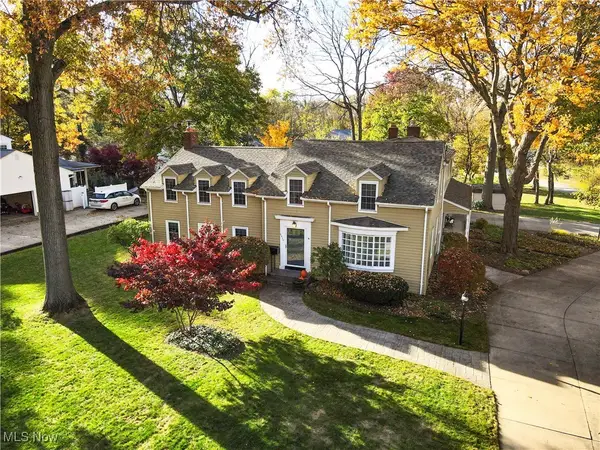 $667,640Active4 beds 3 baths4,103 sq. ft.
$667,640Active4 beds 3 baths4,103 sq. ft.2950 Millboro Road, Silver Lake, OH 44224
MLS# 5169739Listed by: KELLER WILLIAMS CHERVENIC RLTY  $825,000Pending4 beds 5 baths4,071 sq. ft.
$825,000Pending4 beds 5 baths4,071 sq. ft.2934 Silver Lake Boulevard, Silver Lake, OH 44224
MLS# 5169244Listed by: KELLER WILLIAMS CHERVENIC RLTY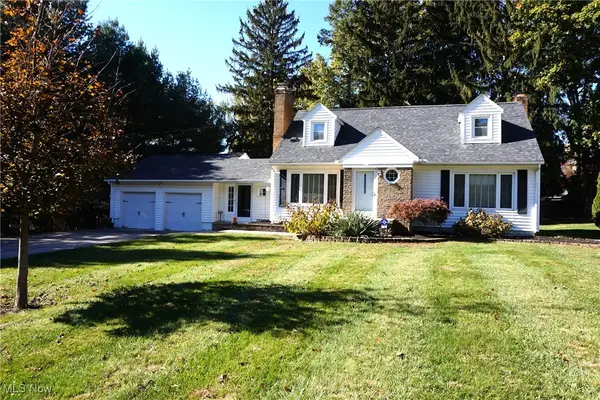 $325,000Active4 beds 2 baths1,482 sq. ft.
$325,000Active4 beds 2 baths1,482 sq. ft.3114 W Edgerton Road, Silver Lake, OH 44224
MLS# 5167786Listed by: CUTLER REAL ESTATE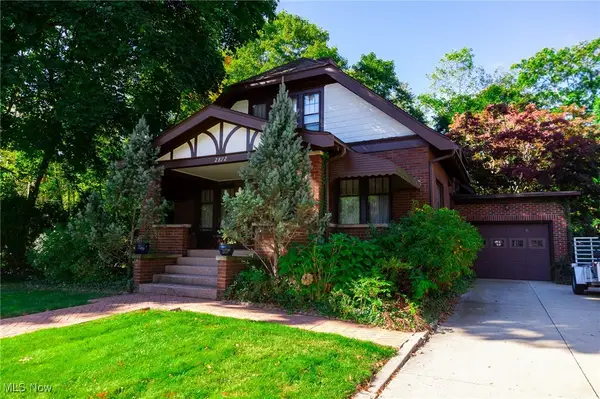 $1Active3 beds 2 baths1,697 sq. ft.
$1Active3 beds 2 baths1,697 sq. ft.2872 Silver Lake Boulevard, Stow, OH 44224
MLS# 5167667Listed by: KAUFMAN REALTY & AUCTION, LLC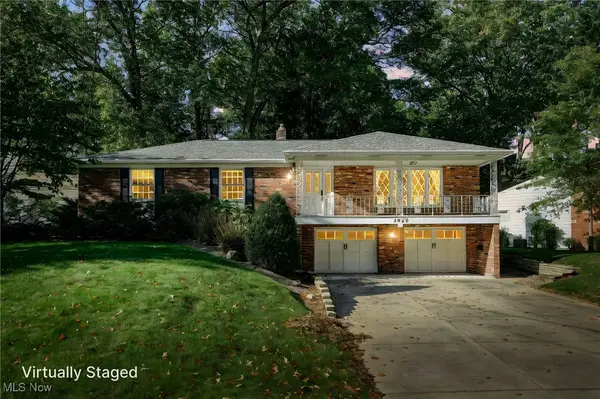 $299,000Active3 beds 2 baths1,540 sq. ft.
$299,000Active3 beds 2 baths1,540 sq. ft.3058 N Oak Hill Road, Silver Lake, OH 44224
MLS# 5166308Listed by: BERKSHIRE HATHAWAY HOMESERVICES STOUFFER REALTY- Open Sun, 12 to 1:30pm
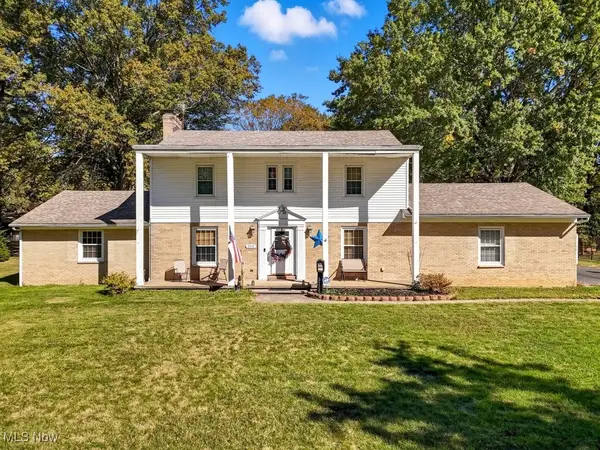 $350,000Active4 beds 3 baths2,618 sq. ft.
$350,000Active4 beds 3 baths2,618 sq. ft.2919 Thomas Drive, Silver Lake, OH 44224
MLS# 5165279Listed by: KELLER WILLIAMS CHERVENIC RLTY  $284,990Active3 beds 1 baths
$284,990Active3 beds 1 baths2870 Kent Road, Silver Lake, OH 44224
MLS# 5158458Listed by: HAYES REALTY $460,000Active3 beds 3 baths2,732 sq. ft.
$460,000Active3 beds 3 baths2,732 sq. ft.3005 Kent Road, Silver Lake, OH 44224
MLS# 5131608Listed by: KELLER WILLIAMS CHERVENIC RLTY- New
 $259,900Active3 beds 2 baths1,575 sq. ft.
$259,900Active3 beds 2 baths1,575 sq. ft.3044 Millboro Road, Silver Lake, OH 44224
MLS# 5169839Listed by: CENTURY 21 CAROLYN RILEY RL. EST. SRVCS, INC.
