32760 Ledge Hill Drive, Solon, OH 44139
Local realty services provided by:Better Homes and Gardens Real Estate Central
Listed by: sharon d friedman
Office: berkshire hathaway homeservices professional realty
MLS#:5168632
Source:OH_NORMLS
Price summary
- Price:$399,900
- Price per sq. ft.:$202.17
About this home
Welcome to this beautifully maintained home by long term Owner!! Two-story foyer with porcelain tile floors opens to elegant Living and Dining Rooms in a classic “L” shape — perfect for entertaining. Living and Dining Rooms with Vaulted Ceiling! The updated eat-in Kitchen will inspire any home Chef, featuring granite counters, ample cabinetry, built-in pantry and gleaming Oak hardwood floors. The Dining area overlooks a spacious Family Room complete with a newer LED lighting, gas fireplace and wet bar — ideal for cozy nights or festive gatherings. Sliders lead to the oversized double level deck that has steps down to a park-like backyard overlooking the ravine, offering a serene, private, outdoor retreat! Guest Powder Room and convenient Laundry Room complete the first floor. Upstairs, the large Primary Suite features an en-suite bath with a soaking tub and step in stall shower! Two additional bedrooms each with generous closet space. Set on a remarkable 0.4 acre wooded lot that backs up to the Ledge, this home combines privacy and natural beauty with unbeatable convenience — close to shopping, dining, and highway access. Enjoy Solon’s top-rated schools, new parks and bike trail, and outstanding Recreation and Community Center amenities. Two car attached garage. Newer roof and windows! Don’t miss this exceptional opportunity in Ledge Hill!
Contact an agent
Home facts
- Year built:1972
- Listing ID #:5168632
- Added:101 day(s) ago
- Updated:February 10, 2026 at 08:18 AM
Rooms and interior
- Bedrooms:3
- Total bathrooms:2
- Full bathrooms:1
- Half bathrooms:1
- Living area:1,978 sq. ft.
Heating and cooling
- Cooling:Central Air
- Heating:Fireplaces, Forced Air
Structure and exterior
- Roof:Asphalt
- Year built:1972
- Building area:1,978 sq. ft.
- Lot area:0.42 Acres
Utilities
- Water:Public
- Sewer:Public Sewer
Finances and disclosures
- Price:$399,900
- Price per sq. ft.:$202.17
- Tax amount:$6,192 (2024)
New listings near 32760 Ledge Hill Drive
- New
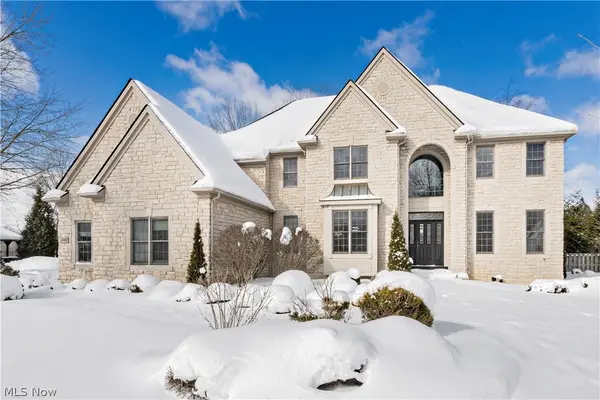 $1,290,000Active4 beds 6 baths6,857 sq. ft.
$1,290,000Active4 beds 6 baths6,857 sq. ft.6442 Dorset Lane, Solon, OH 44139
MLS# 5185112Listed by: KELLER WILLIAMS GREATER METROPOLITAN - New
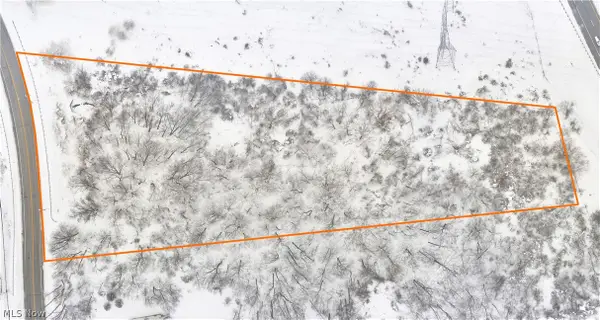 $125,000Active4.6 Acres
$125,000Active4.6 AcresV/L Bainbridge Road, Solon, OH 44139
MLS# 5185894Listed by: BERKSHIRE HATHAWAY HOMESERVICES PROFESSIONAL REALTY - Open Sat, 11:30am to 1pmNew
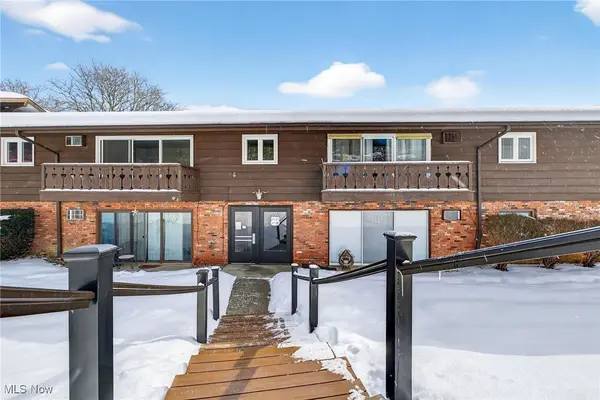 $170,000Active2 beds 1 baths874 sq. ft.
$170,000Active2 beds 1 baths874 sq. ft.5721 Som Center Road #18, Solon, OH 44139
MLS# 5184939Listed by: EXP REALTY, LLC. - New
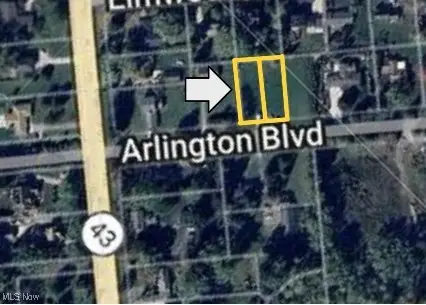 $85,000Active0.31 Acres
$85,000Active0.31 AcresV/L Arlington Boulevard, Solon, OH 44139
MLS# 5184916Listed by: RE/MAX HAVEN REALTY 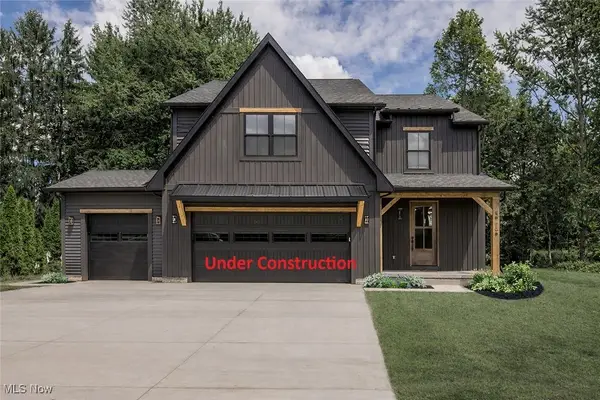 $799,000Active4 beds 5 baths3,710 sq. ft.
$799,000Active4 beds 5 baths3,710 sq. ft.38325 Pettibone Road, Solon, OH 44139
MLS# 5183559Listed by: HOMESMART REAL ESTATE MOMENTUM LLC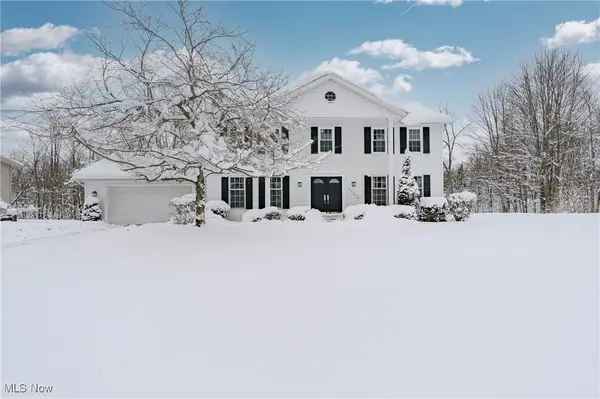 $475,000Pending4 beds 3 baths3,518 sq. ft.
$475,000Pending4 beds 3 baths3,518 sq. ft.37350 Bunker Hill Drive, Solon, OH 44139
MLS# 5181949Listed by: KELLER WILLIAMS GREATER METROPOLITAN $265,000Active3 beds 1 baths1,246 sq. ft.
$265,000Active3 beds 1 baths1,246 sq. ft.32801 Baldwin Road, Solon, OH 44139
MLS# 5182737Listed by: KEY REALTY $32,000Active0.91 Acres
$32,000Active0.91 AcresV/L 3-31 Willow Street, Solon, OH 44139
MLS# 5181945Listed by: MCDOWELL HOMES REAL ESTATE SERVICES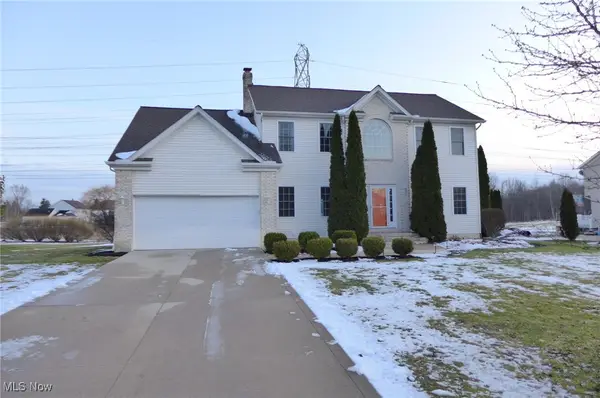 $519,900Active4 beds 4 baths3,813 sq. ft.
$519,900Active4 beds 4 baths3,813 sq. ft.35160 Spatterdock Lane, Solon, OH 44139
MLS# 5181351Listed by: KEY REALTY $415,000Pending4 beds 2 baths2,652 sq. ft.
$415,000Pending4 beds 2 baths2,652 sq. ft.32936 N Roundhead Drive, Solon, OH 44139
MLS# 5181021Listed by: KELLER WILLIAMS CITYWIDE

