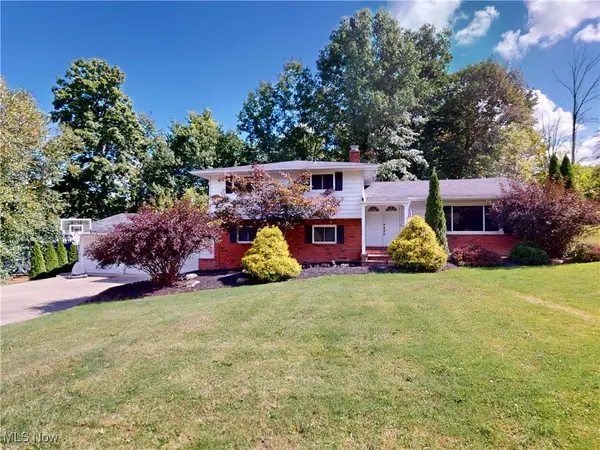32906 Lisa Lane, Solon, OH 44139
Local realty services provided by:Better Homes and Gardens Real Estate Central
32906 Lisa Lane,Solon, OH 44139
$585,000
- 4 Beds
- 4 Baths
- - sq. ft.
- Single family
- Sold
Listed by:ed huck
Office:keller williams citywide
MLS#:5143333
Source:OH_NORMLS
Sorry, we are unable to map this address
Price summary
- Price:$585,000
- Monthly HOA dues:$2.92
About this home
Prepare to be moved! Welcome to 32906 Lisa Lane – a spacious and beautifully maintained 4-bedroom, 3.5-bath Colonial located in the sought-after Oakview Estates community of Solon. With 3,779 square feet of living space, this home offers comfort, functionality, and charm at every turn. A well-lit living room with French doors can also double as a home office, making it a versatile space for relaxing or working, and a formal dining room is ideal for sit-down dinners, family gatherings, and entertaining. The inviting family room is anchored by a stunning gas fireplace and flows seamlessly into the kitchen, which features abundant cabinet space, a generous pantry, and an eat-in area for daily meals. The window-wrapped sunroom—with newer flooring and optional heat—overlooks the meticulously landscaped backyard and leads to a spacious deck, making it a year-round haven. The first floor also offers a convenient laundry area and half bath. Most of the main level was re-carpeted and freshly painted in July of 2025. Upstairs, the large primary suite offers a beautifully updated en-suite bath with many newer features, including a vanity, flooring, shower doors, and a toilet—all updated in July 2025. Three additional bedrooms with newer carpet and a refreshed full bath with a newer vanity provide comfort for family or guests. The finished lower level adds valuable living space with a recreation area complete with a built-in ceiling speaker system and a bar, a versatile bonus room, and a full bathroom, making this space perfect for hobbies, entertaining, or family fun. Additional highlights include a three-car attached garage with a newer single garage door and an enormous backyard filled with perennials, ideal for outdoor play or entertaining. Located near shopping, dining, Solon City Schools, and Tinkers Woods Park, this home truly offers the perfect blend of comfort, convenience, and community. Don’t miss this opportunity to make 32906 Lisa Lane your forever home!
Contact an agent
Home facts
- Year built:1990
- Listing ID #:5143333
- Added:61 day(s) ago
- Updated:October 01, 2025 at 06:29 AM
Rooms and interior
- Bedrooms:4
- Total bathrooms:4
- Full bathrooms:3
- Half bathrooms:1
Heating and cooling
- Cooling:Central Air
- Heating:Forced Air, Gas
Structure and exterior
- Roof:Asphalt, Fiberglass
- Year built:1990
Utilities
- Water:Public
Finances and disclosures
- Price:$585,000
- Tax amount:$8,101 (2024)
New listings near 32906 Lisa Lane
- New
 $359,000Active3 beds 3 baths2,340 sq. ft.
$359,000Active3 beds 3 baths2,340 sq. ft.6454 Huntington, Solon, OH 44139
MLS# 5158359Listed by: CENTURY 21 HOMESTAR - New
 $350,000Active4 beds 2 baths2,128 sq. ft.
$350,000Active4 beds 2 baths2,128 sq. ft.32650 Stony Brook Lane, Solon, OH 44139
MLS# 5159915Listed by: THE AGENCY CLEVELAND NORTHCOAST  $190,000Pending4 beds 3 baths3,793 sq. ft.
$190,000Pending4 beds 3 baths3,793 sq. ft.112 Meadow Lane, Solon, OH 44139
MLS# 5159805Listed by: BERKSHIRE HATHAWAY HOMESERVICES STOUFFER REALTY- New
 $519,900Active5 beds 3 baths
$519,900Active5 beds 3 baths28300 Aurora Road, Solon, OH 44139
MLS# 5158620Listed by: EXP REALTY, LLC.  $1,122,450Pending5 beds 6 baths4,267 sq. ft.
$1,122,450Pending5 beds 6 baths4,267 sq. ft.5068 Neptune Oval, Solon, OH 44139
MLS# 5152624Listed by: RE/MAX TRADITIONS- Open Sun, 1 to 3pmNew
 $275,000Active3 beds 4 baths1,984 sq. ft.
$275,000Active3 beds 4 baths1,984 sq. ft.32623 Jefferson Drive, Solon, OH 44139
MLS# 5156982Listed by: KELLER WILLIAMS LIVING  $315,000Pending3 beds 2 baths
$315,000Pending3 beds 2 baths5310 Harper Road, Solon, OH 44139
MLS# 5157735Listed by: KELLER WILLIAMS GREATER METROPOLITAN $375,000Pending4 beds 2 baths2,726 sq. ft.
$375,000Pending4 beds 2 baths2,726 sq. ft.7372 Liberty Road, Solon, OH 44139
MLS# 5158164Listed by: KELLER WILLIAMS LIVING $339,900Pending3 beds 2 baths1,700 sq. ft.
$339,900Pending3 beds 2 baths1,700 sq. ft.7375 Som Center Road, Solon, OH 44139
MLS# 5155722Listed by: RE/MAX HAVEN REALTY $389,900Active4 beds 2 baths2,808 sq. ft.
$389,900Active4 beds 2 baths2,808 sq. ft.38280 Fox Run Drive, Solon, OH 44139
MLS# 5156271Listed by: MCDOWELL HOMES REAL ESTATE SERVICES
