36767 Meadowdale Drive, Solon, OH 44139
Local realty services provided by:Better Homes and Gardens Real Estate Central
Listed by:brian a delisio
Office:century 21 homestar
MLS#:5154358
Source:OH_NORMLS
Price summary
- Price:$484,900
- Price per sq. ft.:$130.77
About this home
Meticulously maintained and thoughtfully updated throughout the years, this traditional colonial is situated within a highly sought-after friendly Solon neighborhood offering the perfect blend of style and space. Enter through the 2-story foyer which is flanked by the formal living and dining rooms. The stylish contemporary remodeled eat-in-kitchen is located at the heart of this home offering a huge island with prep sink, newer appliances and a convenient bar area for entertaining. Adjacent is the cozy vaulted family which is the perfect place to settle down to watch your favorite shows in front of the beautiful wood burning fireplace. The first-floor laundry room and convenient 1/2 bathroom round out the first floor. The second floor offers the vaulted master suite with a generous walk-in closet and a glamorous bathroom with jacuzzi tub and separate shower. Three spacious bedrooms and the second full bathroom complete the second floor. The full basement is finished with an office area, adorable playroom, and multi-purpose rec room. The basement also offers an unfinished work-shop as well as tons of additional storage space. Outside, enjoy the private rear yard with its custom paver patio and storage shed. The HVAC and TANKLESS HOT WATER HEATER have been replaced within the previous 3 years for peace and mind. Finally, the extra deep attached two-car garage offers an EV charger. Located near the highly rated Solon schools, parks, recreation center, and newly paved multi-purpose trails~this home is ready for its new owner. Sellers would like a transfer date in Mid December.
Contact an agent
Home facts
- Year built:1987
- Listing ID #:5154358
- Added:56 day(s) ago
- Updated:November 01, 2025 at 07:14 AM
Rooms and interior
- Bedrooms:4
- Total bathrooms:3
- Full bathrooms:2
- Half bathrooms:1
- Living area:3,708 sq. ft.
Heating and cooling
- Cooling:Central Air
- Heating:Fireplaces, Forced Air, Gas
Structure and exterior
- Roof:Asphalt, Fiberglass
- Year built:1987
- Building area:3,708 sq. ft.
- Lot area:0.43 Acres
Utilities
- Water:Public
- Sewer:Public Sewer
Finances and disclosures
- Price:$484,900
- Price per sq. ft.:$130.77
- Tax amount:$7,117 (2024)
New listings near 36767 Meadowdale Drive
- Open Sun, 12 to 2pmNew
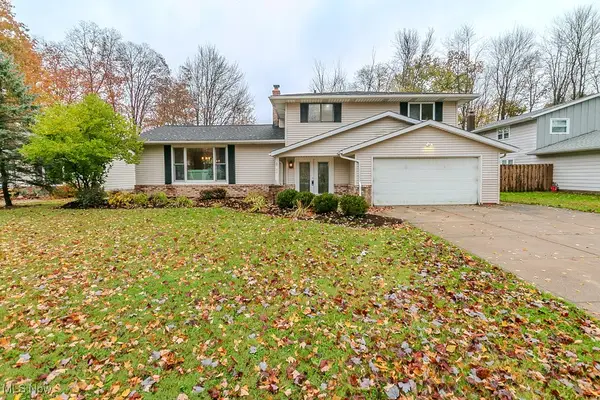 $475,000Active3 beds 3 baths2,728 sq. ft.
$475,000Active3 beds 3 baths2,728 sq. ft.37430 Hunters Ridge Road, Solon, OH 44139
MLS# 5166361Listed by: KELLER WILLIAMS GREATER METROPOLITAN - Open Sun, 12:30 to 2:30pmNew
 $325,000Active3 beds 2 baths1,610 sq. ft.
$325,000Active3 beds 2 baths1,610 sq. ft.36725 Pettibone Road, Solon, OH 44139
MLS# 5167781Listed by: BERKSHIRE HATHAWAY HOMESERVICES PROFESSIONAL REALTY - New
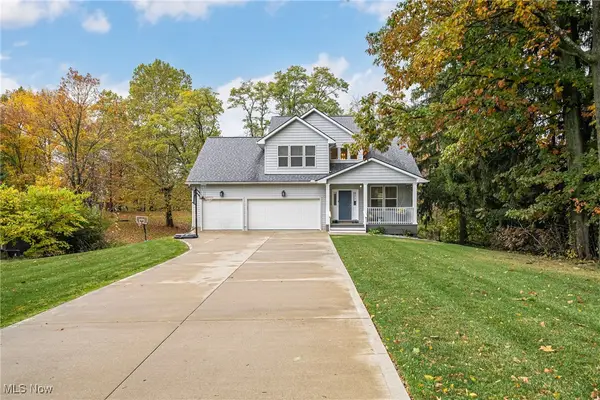 $629,000Active3 beds 4 baths
$629,000Active3 beds 4 baths5270 Brainard Road, Solon, OH 44139
MLS# 5167892Listed by: KELLER WILLIAMS GREATER METROPOLITAN 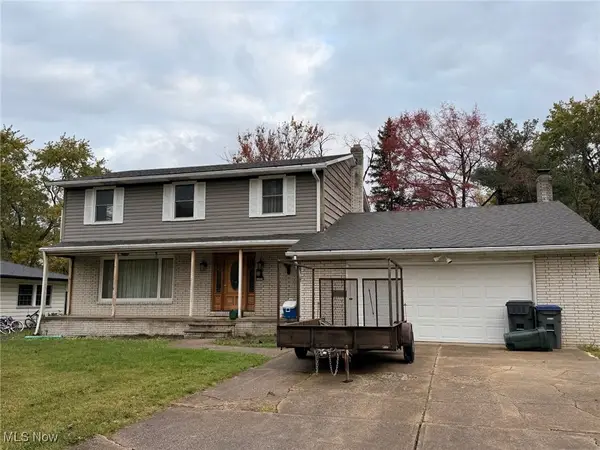 $305,000Pending4 beds 4 baths2,688 sq. ft.
$305,000Pending4 beds 4 baths2,688 sq. ft.33065 Arlesford Drive, Solon, OH 44139
MLS# 5166933Listed by: RE/MAX HAVEN REALTY $299,900Pending3 beds 2 baths1,580 sq. ft.
$299,900Pending3 beds 2 baths1,580 sq. ft.6609 Arbordale Avenue, Solon, OH 44139
MLS# 5165858Listed by: CENTURY 21 CAROLYN RILEY RL. EST. SRVCS, INC.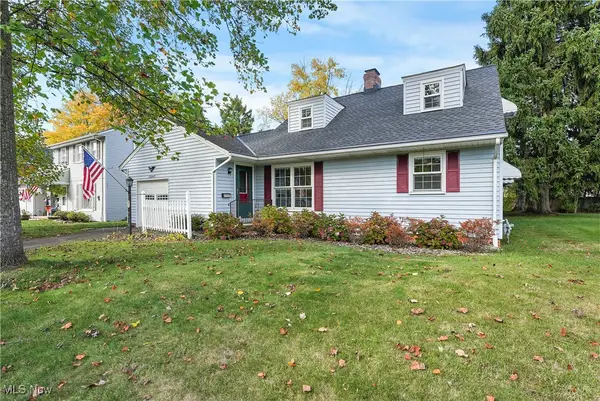 $299,500Pending4 beds 2 baths1,866 sq. ft.
$299,500Pending4 beds 2 baths1,866 sq. ft.33645 Baldwin Road, Solon, OH 44139
MLS# 5166346Listed by: RE/MAX HAVEN REALTY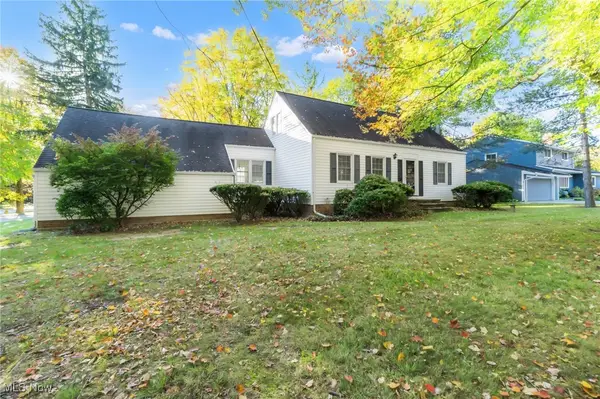 $389,900Active4 beds 2 baths1,554 sq. ft.
$389,900Active4 beds 2 baths1,554 sq. ft.35690 Solon Road, Solon, OH 44139
MLS# 5164703Listed by: KELLER WILLIAMS LIVING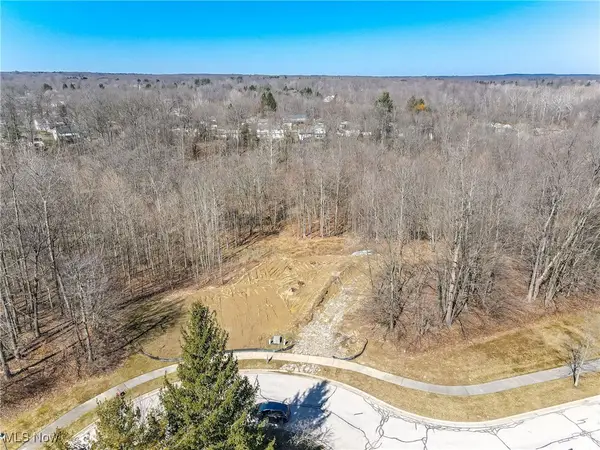 $275,000Active4.23 Acres
$275,000Active4.23 Acres5940 Glasgow Lane, Solon, OH 44139
MLS# 5099543Listed by: KELLER WILLIAMS GREATER METROPOLITAN $1,155,720Active4 beds 5 baths3,757 sq. ft.
$1,155,720Active4 beds 5 baths3,757 sq. ft.5084 Neptune Oval, Solon, OH 44139
MLS# 5152627Listed by: RE/MAX TRADITIONS- Open Sun, 12 to 2pm
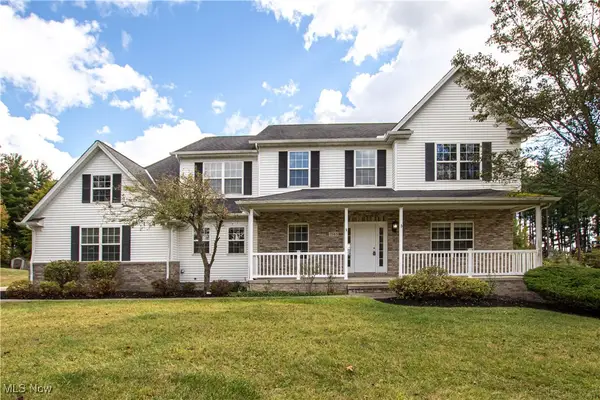 $499,000Active4 beds 3 baths2,886 sq. ft.
$499,000Active4 beds 3 baths2,886 sq. ft.7565 Pinecrest Lane, Solon, OH 44139
MLS# 5163280Listed by: REDFIN REAL ESTATE CORPORATION
