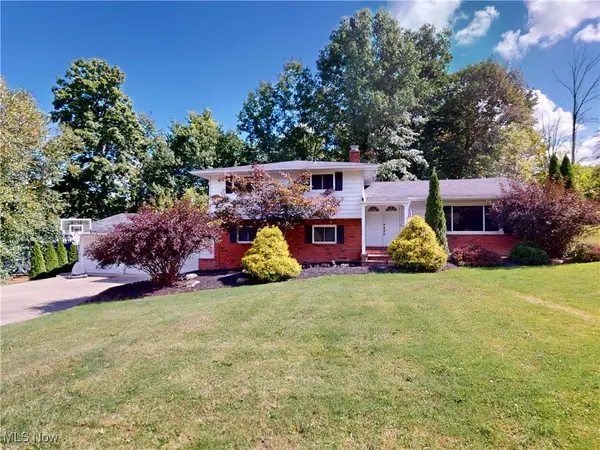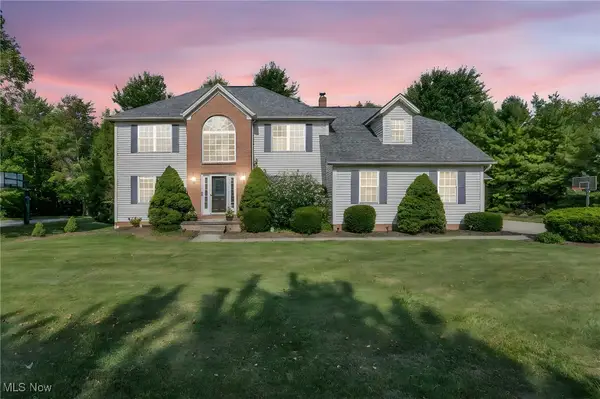38450 Pettibone Road, Solon, OH 44139
Local realty services provided by:Better Homes and Gardens Real Estate Central
Listed by:cynthia l reynolds
Office:keller williams greater metropolitan
MLS#:5146841
Source:OH_NORMLS
Price summary
- Price:$825,000
- Price per sq. ft.:$232.79
About this home
Situated on 2.57 acre property with circular drive, and a private, park-setting for a backyard this lovely home is a unique gem! The spacious 3544 sq. ft. home features 4 bdrms, 2 1/2 baths, a finished basement, and 3-car garage with heater. There's huge separate, storage/outbuilding, with electricity that can be made into a workshop, carriage house, or used as additional storage or to park additional cars, trucks or oversized vehicles, or as another outdoor entertaining space. The inviting interior has a foyer that’s open to the living room and dining room. The living room also opens to the family room with a hearth fireplace. Just beyond the family room is the sunroom/3 season room with skylights, a beam, ceiling fan, LTV flooring. There is a 1st floor office with built in shelving with access to deck #2. The kitchen is equipped with a 5-burner gas cooktop island, coffee bar, stainless appliances, and dining area, with access to an enclosed porch off the kitchen and deck #1. The second floor has a large Primary bedroom w/tray ceiling, ceiling fan, sitting area, dressing area w/vanity, 2 walk-in closets and a dry sauna! The bath has separate shower and jetted tub, skylight, double sinks, and ample storage. A beautiful, updated 2nd floor laundry room has a sink, counter top, and LTV floor. The hall bath is also updated with LTV floor, a tile surround tub/shower, double vanity and storage closet. The finished basement offers additional living space: a tv area and room a pool table and dining space. A room perfect for a workout room, playroom, craft office and a large storage area completes the basement. The Park-like, private back yard is beautiful with mature trees and offers 3 deck areas, a paver patio, fire pit and hammock area, gazebo, swing set, picnic table area plus full tennis court, which can also be reconfigured to a pickle ball court, or full basketball court. There’s room to install for a pool too, if desired! Click reel to watch aerial video
Contact an agent
Home facts
- Year built:1988
- Listing ID #:5146841
- Added:49 day(s) ago
- Updated:September 30, 2025 at 07:30 AM
Rooms and interior
- Bedrooms:4
- Total bathrooms:3
- Full bathrooms:2
- Half bathrooms:1
- Living area:3,544 sq. ft.
Heating and cooling
- Cooling:Central Air
- Heating:Forced Air
Structure and exterior
- Roof:Asphalt
- Year built:1988
- Building area:3,544 sq. ft.
- Lot area:2.57 Acres
Utilities
- Water:Public
- Sewer:Public Sewer
Finances and disclosures
- Price:$825,000
- Price per sq. ft.:$232.79
- Tax amount:$11,982 (2024)
New listings near 38450 Pettibone Road
- New
 $350,000Active4 beds 2 baths2,128 sq. ft.
$350,000Active4 beds 2 baths2,128 sq. ft.32650 Stony Brook Lane, Solon, OH 44139
MLS# 5159915Listed by: THE AGENCY CLEVELAND NORTHCOAST  $190,000Pending4 beds 3 baths3,793 sq. ft.
$190,000Pending4 beds 3 baths3,793 sq. ft.112 Meadow Lane, Solon, OH 44139
MLS# 5159805Listed by: BERKSHIRE HATHAWAY HOMESERVICES STOUFFER REALTY- New
 $519,900Active5 beds 3 baths
$519,900Active5 beds 3 baths28300 Aurora Road, Solon, OH 44139
MLS# 5158620Listed by: EXP REALTY, LLC.  $1,122,450Pending5 beds 6 baths4,267 sq. ft.
$1,122,450Pending5 beds 6 baths4,267 sq. ft.5068 Neptune Oval, Solon, OH 44139
MLS# 5152624Listed by: RE/MAX TRADITIONS- Open Sun, 1 to 3pmNew
 $275,000Active3 beds 4 baths1,984 sq. ft.
$275,000Active3 beds 4 baths1,984 sq. ft.32623 Jefferson Drive, Solon, OH 44139
MLS# 5156982Listed by: KELLER WILLIAMS LIVING  $315,000Pending3 beds 2 baths
$315,000Pending3 beds 2 baths5310 Harper Road, Solon, OH 44139
MLS# 5157735Listed by: KELLER WILLIAMS GREATER METROPOLITAN $375,000Pending4 beds 2 baths2,726 sq. ft.
$375,000Pending4 beds 2 baths2,726 sq. ft.7372 Liberty Road, Solon, OH 44139
MLS# 5158164Listed by: KELLER WILLIAMS LIVING $339,900Pending3 beds 2 baths1,700 sq. ft.
$339,900Pending3 beds 2 baths1,700 sq. ft.7375 Som Center Road, Solon, OH 44139
MLS# 5155722Listed by: RE/MAX HAVEN REALTY $389,900Active4 beds 2 baths2,808 sq. ft.
$389,900Active4 beds 2 baths2,808 sq. ft.38280 Fox Run Drive, Solon, OH 44139
MLS# 5156271Listed by: MCDOWELL HOMES REAL ESTATE SERVICES- Open Sun, 12:30 to 2:30pm
 $719,000Active5 beds 5 baths4,786 sq. ft.
$719,000Active5 beds 5 baths4,786 sq. ft.36015 Spatterdock Lane, Solon, OH 44139
MLS# 5155709Listed by: RE/MAX CROSSROADS PROPERTIES
