5060 Neptune Oval, Solon, OH 44139
Local realty services provided by:Better Homes and Gardens Real Estate Central
5060 Neptune Oval,Solon, OH 44139
$1,088,175
- 5 Beds
- 5 Baths
- 4,161 sq. ft.
- Single family
- Pending
Listed by: mike wold
Office: re/max revealty
MLS#:5148587
Source:OH_NORMLS
Price summary
- Price:$1,088,175
- Price per sq. ft.:$261.52
- Monthly HOA dues:$150
About this home
Welcome to the Langdon, one of Drees Homes most popular floorplans located in Lake Neptune Estates. The Langdon floorplan is representative of the latest trends in new home design. Experience the breathtaking views of this gorgeous homesite through the expansive gathering room windows. Enjoy intimate outdoor dining and recreation with the extended outdoor living option. The home office and large foyer will greet you as you enter through the front entry. An open yet functional layout will provide a truly unique living experience. The views from the primary suite will be sure to impress. This floorplan offers several flexible design options to for personalization including an additional in law suite. The first Floor features include a Guest bedroom with full bath, powder room, laundry room, sunroom, chefs kitchen, formal dining room, and Study. The second Floor features the primary suit with ensuite bath, 3 secondary bedrooms (total of 4 bedrooms on second floor), 3 full baths including primary en-suite, and bonus room. In addition, it features a walkout basement. Call list agent for details.
Contact an agent
Home facts
- Year built:2025
- Listing ID #:5148587
- Added:141 day(s) ago
- Updated:January 08, 2026 at 08:21 AM
Rooms and interior
- Bedrooms:5
- Total bathrooms:5
- Full bathrooms:4
- Half bathrooms:1
- Living area:4,161 sq. ft.
Heating and cooling
- Cooling:Central Air
- Heating:Forced Air, Gas
Structure and exterior
- Roof:Asphalt, Fiberglass
- Year built:2025
- Building area:4,161 sq. ft.
- Lot area:1 Acres
Utilities
- Water:Public
- Sewer:Public Sewer
Finances and disclosures
- Price:$1,088,175
- Price per sq. ft.:$261.52
New listings near 5060 Neptune Oval
- New
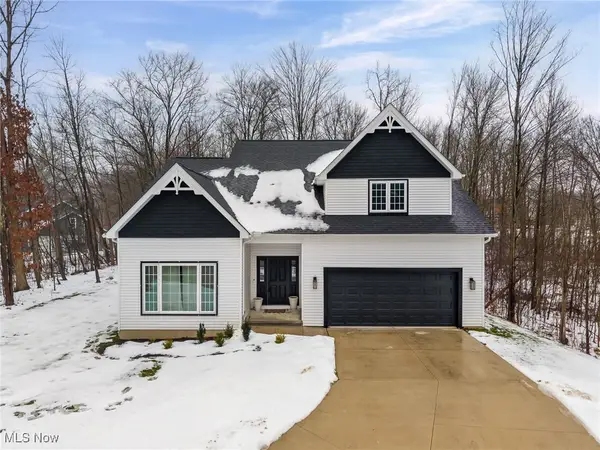 $529,000Active4 beds 3 baths3,694 sq. ft.
$529,000Active4 beds 3 baths3,694 sq. ft.39600 Aurora Road, Solon, OH 44139
MLS# 5179712Listed by: KELLER WILLIAMS ELEVATE - Open Sat, 12 to 2pmNew
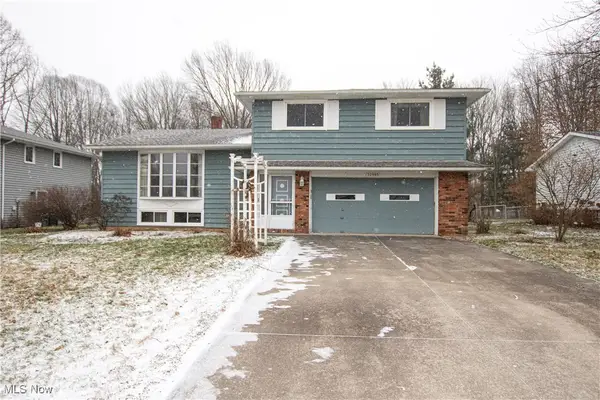 $379,000Active5 beds 3 baths2,248 sq. ft.
$379,000Active5 beds 3 baths2,248 sq. ft.32985 Charmwood Oval, Solon, OH 44139
MLS# 5179700Listed by: REDFIN REAL ESTATE CORPORATION - New
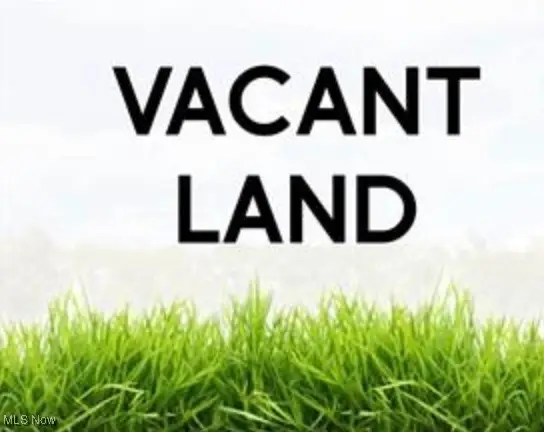 $10,000Active0.34 Acres
$10,000Active0.34 AcresVL 050-051 Willow Street, Solon, OH 44139
MLS# 5179745Listed by: LPT REALTY 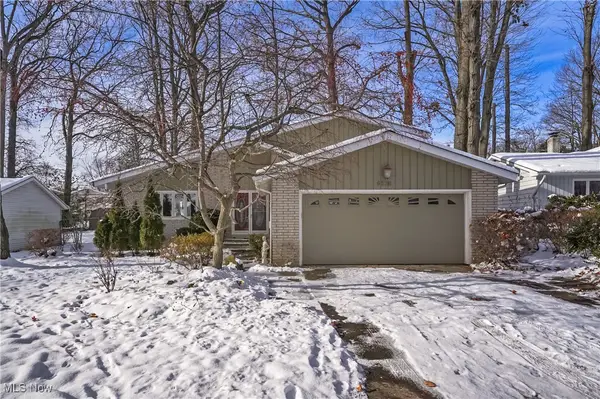 $325,000Pending3 beds 3 baths1,764 sq. ft.
$325,000Pending3 beds 3 baths1,764 sq. ft.6536 Duneden Avenue, Solon, OH 44139
MLS# 5175282Listed by: KELLER WILLIAMS CHERVENIC RLTY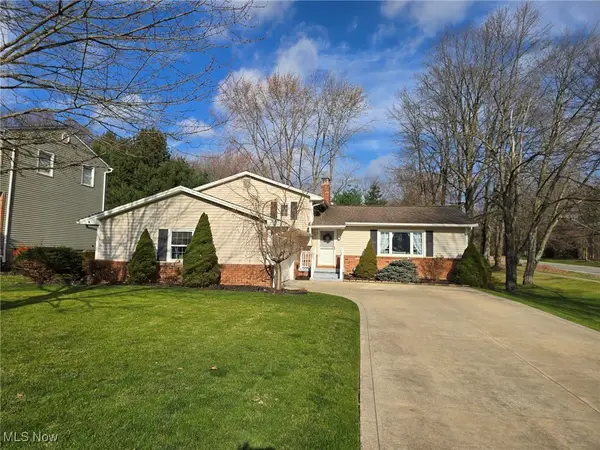 $395,000Pending3 beds 2 baths3,106 sq. ft.
$395,000Pending3 beds 2 baths3,106 sq. ft.33755 Carriage Park Drive, Solon, OH 44139
MLS# 5176083Listed by: VSD REALTY, LLC.- Open Sun, 12 to 2pm
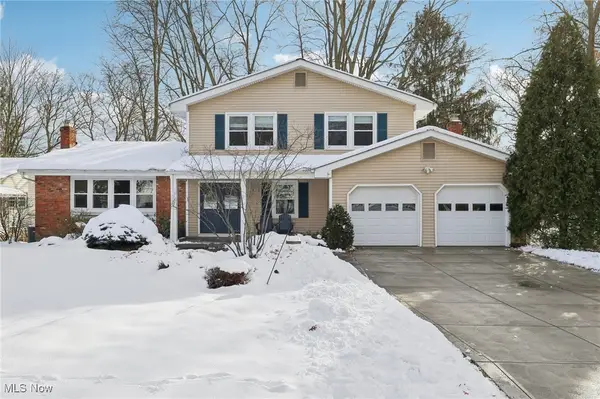 $454,900Active4 beds 3 baths2,093 sq. ft.
$454,900Active4 beds 3 baths2,093 sq. ft.33630 Carriage Park Drive, Solon, OH 44139
MLS# 5175206Listed by: REDFIN REAL ESTATE CORPORATION 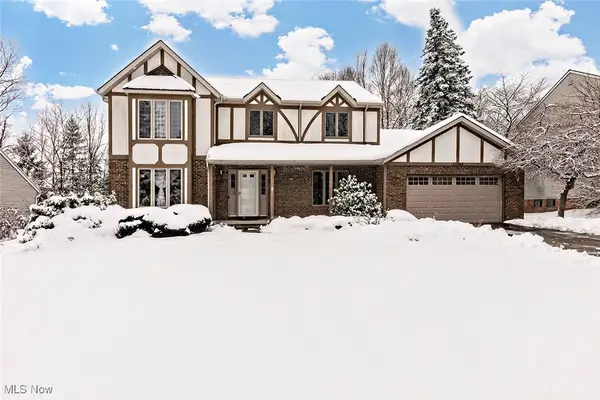 $549,900Active4 beds 4 baths3,872 sq. ft.
$549,900Active4 beds 4 baths3,872 sq. ft.33346 Lisa Lane, Solon, OH 44139
MLS# 5173197Listed by: KELLER WILLIAMS GREATER METROPOLITAN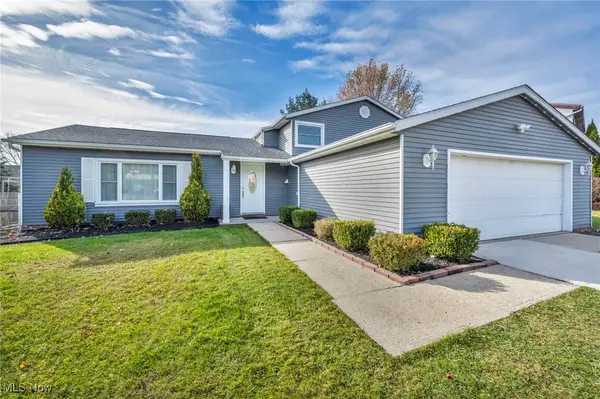 $418,000Pending4 beds 3 baths2,204 sq. ft.
$418,000Pending4 beds 3 baths2,204 sq. ft.32194 N Roundhead Drive, Solon, OH 44139
MLS# 5174323Listed by: KELLER WILLIAMS LIVING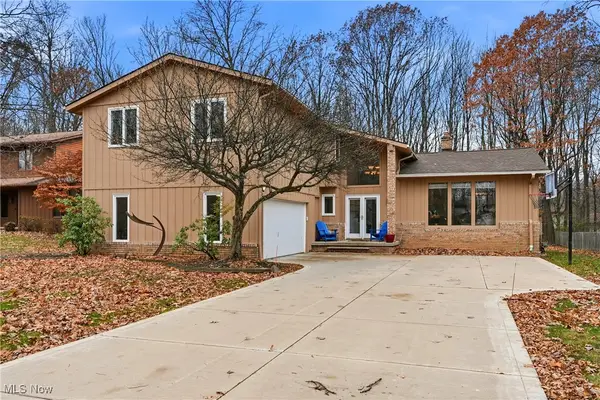 $599,900Pending5 beds 4 baths4,380 sq. ft.
$599,900Pending5 beds 4 baths4,380 sq. ft.5088 Stansbury Drive, Solon, OH 44139
MLS# 5169699Listed by: RE/MAX REVEALTY $450,000Pending4 beds 3 baths3,112 sq. ft.
$450,000Pending4 beds 3 baths3,112 sq. ft.32651 N Burr Oak, Solon, OH 44139
MLS# 5172148Listed by: KELLER WILLIAMS GREATER METROPOLITAN
