5123 Cheswick Drive, Solon, OH 44139
Local realty services provided by:Better Homes and Gardens Real Estate Central
Listed by: cindi sobol, karen hillman
Office: the agency cleveland northcoast
MLS#:5169810
Source:OH_NORMLS
Price summary
- Price:$469,000
- Price per sq. ft.:$194.12
About this home
Elegant and Updated Split-Level in Sought-After North Solon. Timeless style meets modern comfort in this beautifully maintained 4-bedroom, 3-bath split-level residence offering more than 2,400 square feet of living space in one of Solon’s most desirable neighborhoods. Every detail reflects pride of ownership, from the vaulted and beamed ceilings to the thoughtfully updated finishes throughout.
The living room is graced with soaring ceilings and abundant natural light, leading into the formal living room, creating an inviting sense of openness and sophistication. The spacious kitchen offers ample cabinetry, modern appliances, and easy flow for everyday living and entertaining. Just beyond, the warm and welcoming family room features a gas fireplace, built-in bar, and direct access to a stunning 3-season room with new sliders, perfect for gatherings that extend seamlessly indoors and out.
A first-floor bedroom and full bath offer flexibility for guests or multi-generational living, while the upper level includes three additional bedrooms and two full baths. The lower level, impeccably clean and fully waterproofed, provides endless potential for a recreation room, home gym, or hobby space.
Recent improvements include newer windows, roof, furnace, air conditioning, garage door, upstairs bathrooms, window treatments, carpet, appliances and much more. The manicured, fenced backyard with paver patio offers privacy and beauty in every season. A home warranty is included for added confidence.
Elegant, move-in ready, and ideally located within the award-winning Solon School District—this residence combines craftsmanship, comfort, and enduring appeal.
Contact an agent
Home facts
- Year built:1977
- Listing ID #:5169810
- Added:35 day(s) ago
- Updated:December 19, 2025 at 08:16 AM
Rooms and interior
- Bedrooms:4
- Total bathrooms:3
- Full bathrooms:3
- Living area:2,416 sq. ft.
Heating and cooling
- Cooling:Central Air
- Heating:Gas, Heat Pump
Structure and exterior
- Roof:Asphalt
- Year built:1977
- Building area:2,416 sq. ft.
- Lot area:0.52 Acres
Utilities
- Water:Public
- Sewer:Public Sewer
Finances and disclosures
- Price:$469,000
- Price per sq. ft.:$194.12
- Tax amount:$7,439 (2024)
New listings near 5123 Cheswick Drive
- New
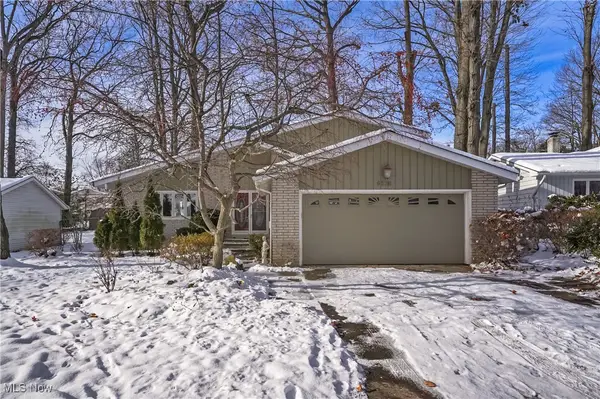 $325,000Active3 beds 3 baths1,764 sq. ft.
$325,000Active3 beds 3 baths1,764 sq. ft.6536 Duneden Avenue, Solon, OH 44139
MLS# 5175282Listed by: KELLER WILLIAMS CHERVENIC RLTY 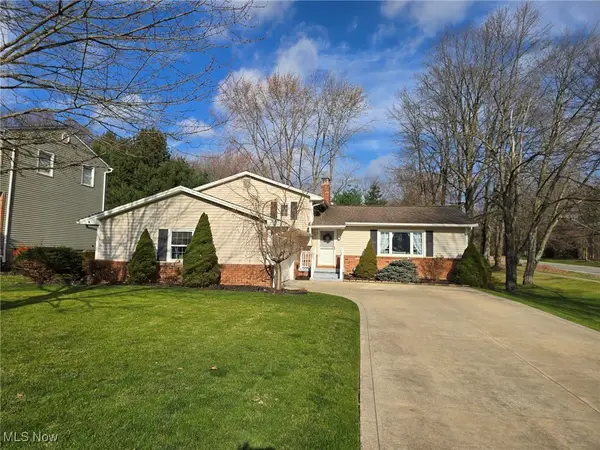 $395,000Pending3 beds 2 baths3,106 sq. ft.
$395,000Pending3 beds 2 baths3,106 sq. ft.33755 Carriage Park Drive, Solon, OH 44139
MLS# 5176083Listed by: VSD REALTY, LLC.- Open Sat, 12 to 2pm
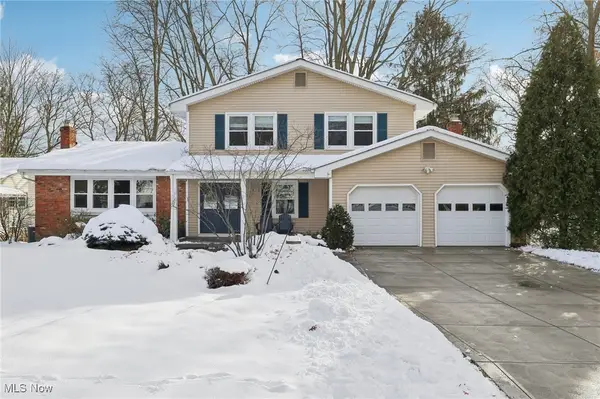 $459,900Active4 beds 3 baths2,093 sq. ft.
$459,900Active4 beds 3 baths2,093 sq. ft.33630 Carriage Park Drive, Solon, OH 44139
MLS# 5175206Listed by: REDFIN REAL ESTATE CORPORATION 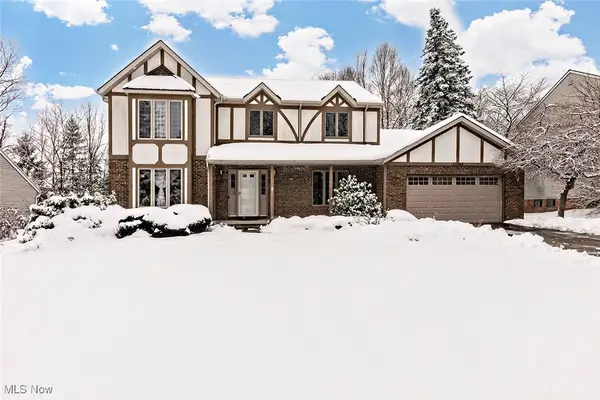 $549,900Active4 beds 4 baths3,872 sq. ft.
$549,900Active4 beds 4 baths3,872 sq. ft.33346 Lisa Lane, Solon, OH 44139
MLS# 5173197Listed by: KELLER WILLIAMS GREATER METROPOLITAN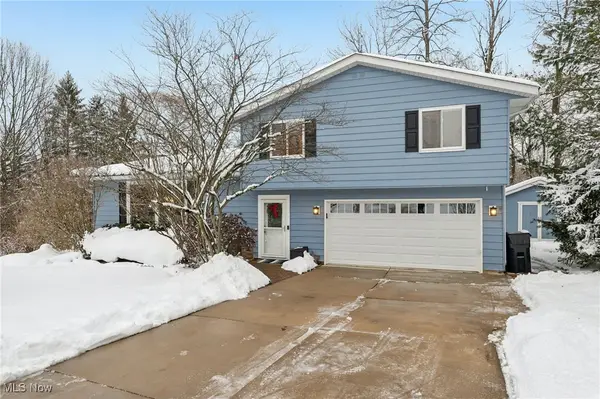 $390,000Pending3 beds 2 baths2,371 sq. ft.
$390,000Pending3 beds 2 baths2,371 sq. ft.5885 N Oval, Solon, OH 44139
MLS# 5175489Listed by: HOMESMART REAL ESTATE MOMENTUM LLC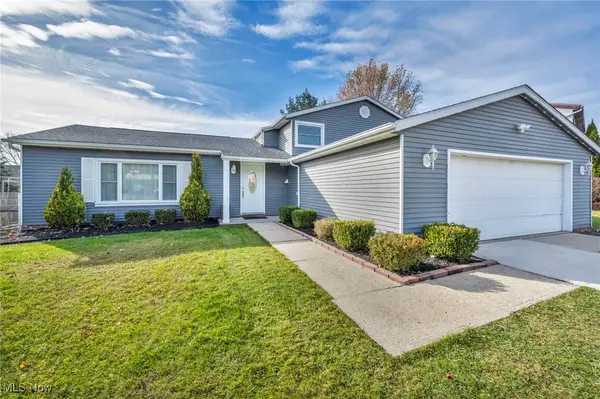 $418,000Active4 beds 3 baths2,204 sq. ft.
$418,000Active4 beds 3 baths2,204 sq. ft.32194 N Roundhead Drive, Solon, OH 44139
MLS# 5174323Listed by: KELLER WILLIAMS LIVING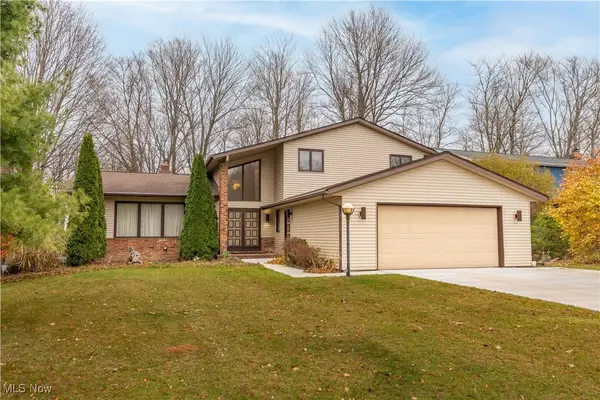 $455,000Pending4 beds 4 baths2,406 sq. ft.
$455,000Pending4 beds 4 baths2,406 sq. ft.5113 Lansdowne Drive, Solon, OH 44139
MLS# 5173238Listed by: THE AGENCY CLEVELAND NORTHCOAST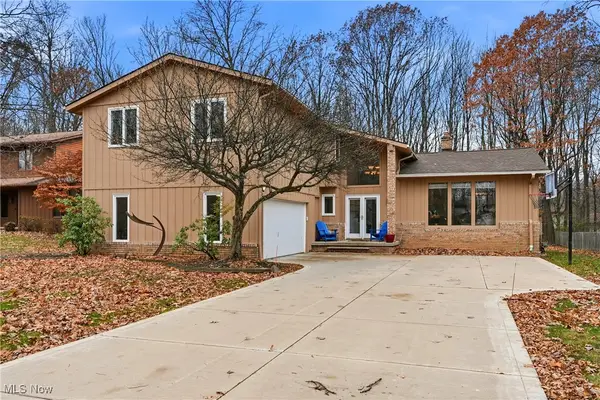 $599,900Pending5 beds 4 baths4,380 sq. ft.
$599,900Pending5 beds 4 baths4,380 sq. ft.5088 Stansbury Drive, Solon, OH 44139
MLS# 5169699Listed by: RE/MAX REVEALTY $450,000Pending4 beds 3 baths3,112 sq. ft.
$450,000Pending4 beds 3 baths3,112 sq. ft.32651 N Burr Oak, Solon, OH 44139
MLS# 5172148Listed by: KELLER WILLIAMS GREATER METROPOLITAN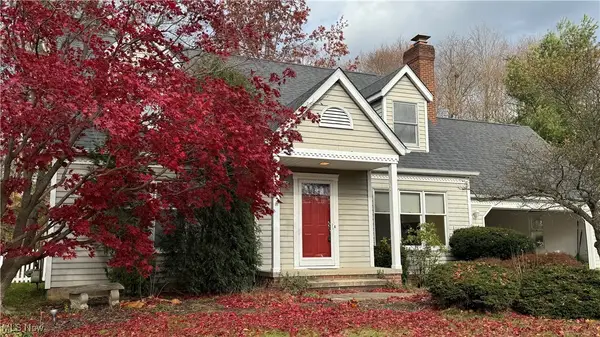 $450,000Active3 beds 2 baths2,075 sq. ft.
$450,000Active3 beds 2 baths2,075 sq. ft.32443 S Burr Oak Drive, Solon, OH 44139
MLS# 5171329Listed by: CENTURY 21 PREMIERE PROPERTIES, INC.
