5241 Som Center Road, Solon, OH 44139
Local realty services provided by:Better Homes and Gardens Real Estate Central
Listed by: david gurary
Office: century 21 homestar
MLS#:5139317
Source:OH_NORMLS
Price summary
- Price:$649,000
- Price per sq. ft.:$164.05
About this home
*** TENNAT-OCCUPIED UNTIL JULY 2026 ***Updated and renovated colonial in North Solon on a large one-acre lot with a park-like setting and panoramic views of ponds and woods. This spacious 3-4 bedroom, 4.5 bath home features a circular driveway and a three-car side-load garage. The front entry opens to a living room or study. The eat-in kitchen boasts newer cabinets with quartz countertops, a skylight, and an island, overlooking the expansive two-story dining room with a butler’s pantry and wet bar—perfect for entertaining. Large windows and doors lead to the deck outside. The vaulted two-story great room offers stunning water and tree views, with sliding doors to a cozy screened-in porch and deck. The first-floor master suite includes a glamour bath with shower, dual sinks, built-in cabinets, walk-in closet, and access to the sunroom. Upstairs, an open loft separates two bedrooms, each with walk-in closets and private full baths. The finished lower level features a huge recreation room, full bath, storage, and an extra room that can serve as a fourth bedroom. First-floor laundry adds convenience. Recent updates include a newer roof, sealed driveway, gutters, hot water tank, and furnace. The interior was completely renovated from 2017-2020, including fresh paint and flooring in the finished basement. Outside, enjoy a large deck, a lighted volleyball court, and an expansive backyard ready for summer fun and entertaining. The home has been well maintained with regular pest control, landscaping, gutter cleaning, and tree trimming. Walk to Metro Parks! Home warranty included. Agents: see broker remarks. Investment opportunity with good income history—only one renter for the past 5 years. Tenats pays $3800 and is moving out in July ** 2026 **.
Contact an agent
Home facts
- Year built:1985
- Listing ID #:5139317
- Added:156 day(s) ago
- Updated:December 19, 2025 at 08:16 AM
Rooms and interior
- Bedrooms:3
- Total bathrooms:5
- Full bathrooms:4
- Half bathrooms:1
- Living area:3,956 sq. ft.
Heating and cooling
- Cooling:Central Air
- Heating:Forced Air, Gas
Structure and exterior
- Roof:Asphalt, Fiberglass
- Year built:1985
- Building area:3,956 sq. ft.
- Lot area:0.95 Acres
Utilities
- Water:Public
- Sewer:Public Sewer
Finances and disclosures
- Price:$649,000
- Price per sq. ft.:$164.05
- Tax amount:$8,479 (2024)
New listings near 5241 Som Center Road
- New
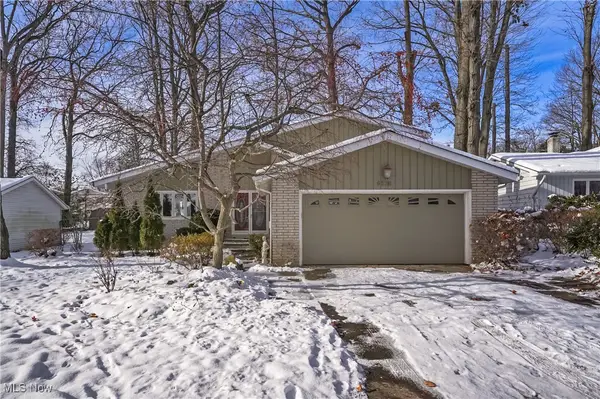 $325,000Active3 beds 3 baths1,764 sq. ft.
$325,000Active3 beds 3 baths1,764 sq. ft.6536 Duneden Avenue, Solon, OH 44139
MLS# 5175282Listed by: KELLER WILLIAMS CHERVENIC RLTY 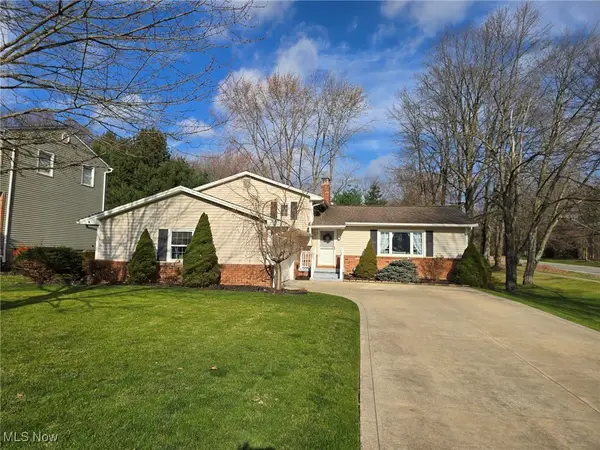 $395,000Pending3 beds 2 baths3,106 sq. ft.
$395,000Pending3 beds 2 baths3,106 sq. ft.33755 Carriage Park Drive, Solon, OH 44139
MLS# 5176083Listed by: VSD REALTY, LLC.- Open Sat, 12 to 2pm
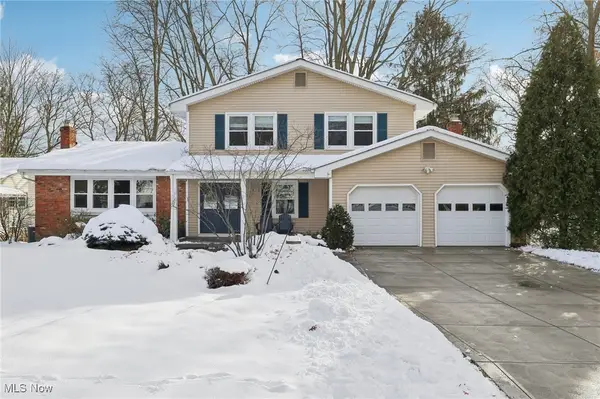 $459,900Active4 beds 3 baths2,093 sq. ft.
$459,900Active4 beds 3 baths2,093 sq. ft.33630 Carriage Park Drive, Solon, OH 44139
MLS# 5175206Listed by: REDFIN REAL ESTATE CORPORATION 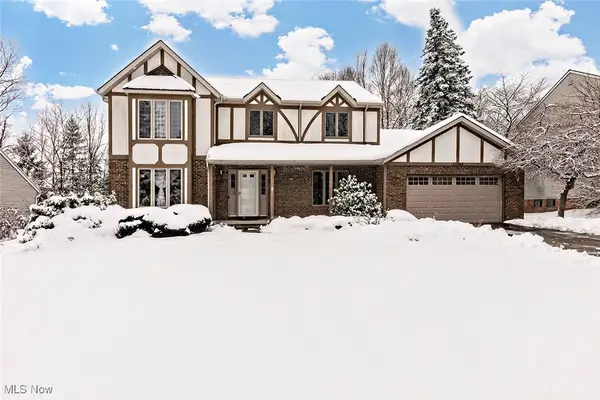 $549,900Active4 beds 4 baths3,872 sq. ft.
$549,900Active4 beds 4 baths3,872 sq. ft.33346 Lisa Lane, Solon, OH 44139
MLS# 5173197Listed by: KELLER WILLIAMS GREATER METROPOLITAN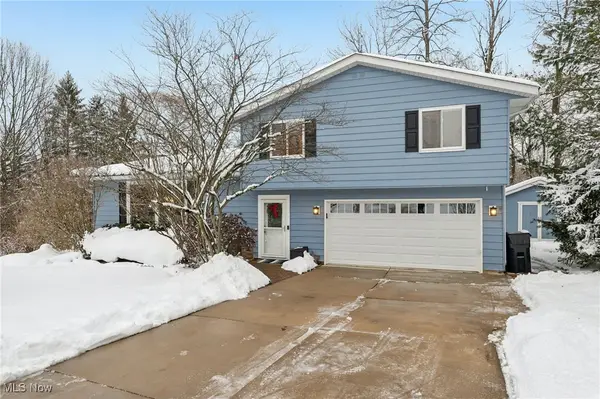 $390,000Pending3 beds 2 baths2,371 sq. ft.
$390,000Pending3 beds 2 baths2,371 sq. ft.5885 N Oval, Solon, OH 44139
MLS# 5175489Listed by: HOMESMART REAL ESTATE MOMENTUM LLC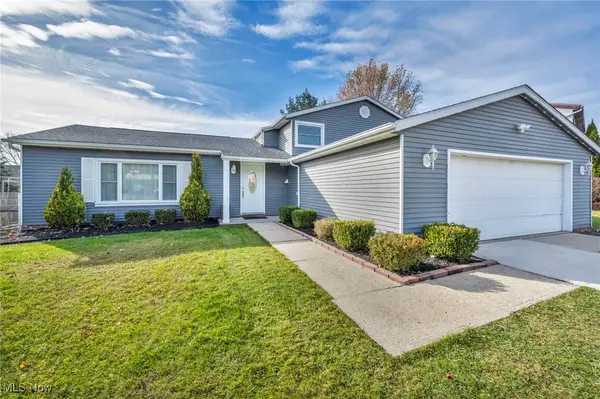 $418,000Active4 beds 3 baths2,204 sq. ft.
$418,000Active4 beds 3 baths2,204 sq. ft.32194 N Roundhead Drive, Solon, OH 44139
MLS# 5174323Listed by: KELLER WILLIAMS LIVING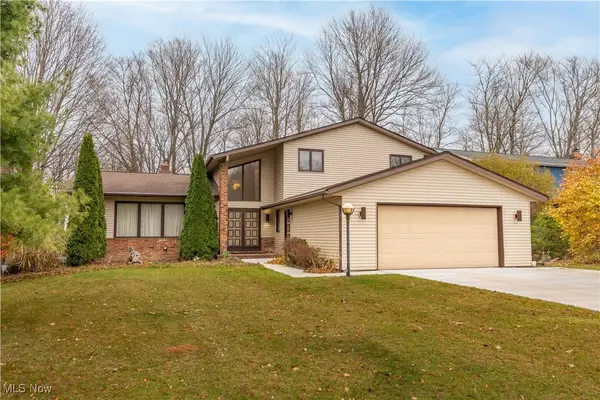 $455,000Pending4 beds 4 baths2,406 sq. ft.
$455,000Pending4 beds 4 baths2,406 sq. ft.5113 Lansdowne Drive, Solon, OH 44139
MLS# 5173238Listed by: THE AGENCY CLEVELAND NORTHCOAST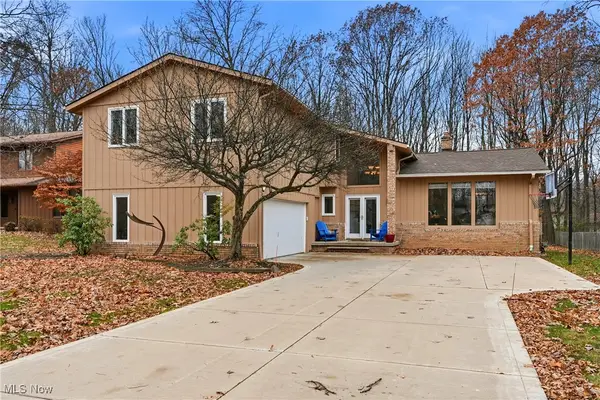 $599,900Pending5 beds 4 baths4,380 sq. ft.
$599,900Pending5 beds 4 baths4,380 sq. ft.5088 Stansbury Drive, Solon, OH 44139
MLS# 5169699Listed by: RE/MAX REVEALTY $450,000Pending4 beds 3 baths3,112 sq. ft.
$450,000Pending4 beds 3 baths3,112 sq. ft.32651 N Burr Oak, Solon, OH 44139
MLS# 5172148Listed by: KELLER WILLIAMS GREATER METROPOLITAN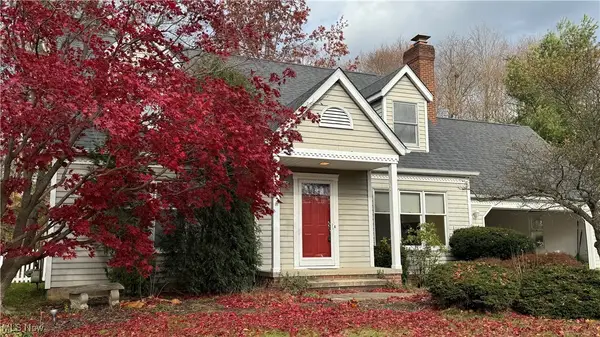 $450,000Active3 beds 2 baths2,075 sq. ft.
$450,000Active3 beds 2 baths2,075 sq. ft.32443 S Burr Oak Drive, Solon, OH 44139
MLS# 5171329Listed by: CENTURY 21 PREMIERE PROPERTIES, INC.
