5910 Som Center Road, Solon, OH 44139
Local realty services provided by:Better Homes and Gardens Real Estate Central
Listed by: marcy j imperi
Office: plum tree realty, llc.
MLS#:5169121
Source:OH_NORMLS
Price summary
- Price:$425,000
- Price per sq. ft.:$142.86
- Monthly HOA dues:$7.08
About this home
This North Solon split-level home is ready for a new owner- 4 bedrooms, 2.5 baths, 2 car attached garage situated on a lovely landscaped lot with easy access to major highways, dining, shopping, and award-winning Solon schools! Lots of recent updates throughout and neutral decor make this home the perfect choice for today's buyer. Hardwood flooring and new (2024) luxury vinyl tiles throughout create the perfect backdrop, with tons of natural light in every room. Large rooms offer plenty of options for entertaining. Choose from the formal living/dining room layout or the spacious family room with a wet bar and wood-burning fireplace. Meal preparation is easy with newer stainless appliances in the spacious eat-in kitchen that leads to the brick paver patio and 2-tiered deck. Main bedroom suite with hardwood flooring, includes a private bath and 2 closets. Newer Rheem Furnace (2020), Central A/C (2022), Rheem hot water tank (2015) Architectural shingle Roof (2015). Extra-wide driveway with turn-around; Large private rear yard with invisible fence (collar provided). Also available for short term or longer rental - Come see for yourself!
Contact an agent
Home facts
- Year built:1976
- Listing ID #:5169121
- Added:103 day(s) ago
- Updated:February 10, 2026 at 08:18 AM
Rooms and interior
- Bedrooms:4
- Total bathrooms:3
- Full bathrooms:2
- Half bathrooms:1
- Living area:2,975 sq. ft.
Heating and cooling
- Cooling:Central Air
- Heating:Forced Air, Heat Pump
Structure and exterior
- Roof:Asphalt
- Year built:1976
- Building area:2,975 sq. ft.
- Lot area:0.37 Acres
Utilities
- Water:Public
- Sewer:Public Sewer
Finances and disclosures
- Price:$425,000
- Price per sq. ft.:$142.86
- Tax amount:$6,033 (2024)
New listings near 5910 Som Center Road
- New
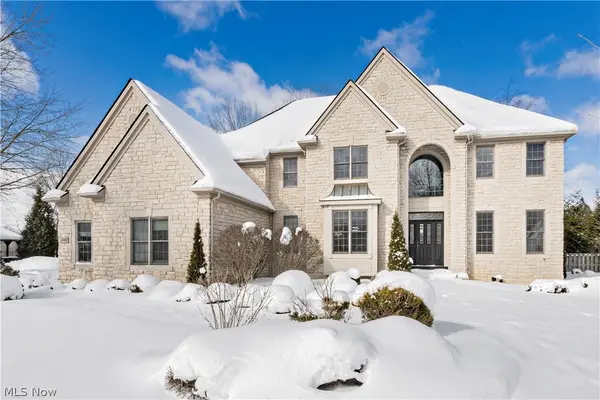 $1,290,000Active4 beds 6 baths6,857 sq. ft.
$1,290,000Active4 beds 6 baths6,857 sq. ft.6442 Dorset Lane, Solon, OH 44139
MLS# 5185112Listed by: KELLER WILLIAMS GREATER METROPOLITAN - New
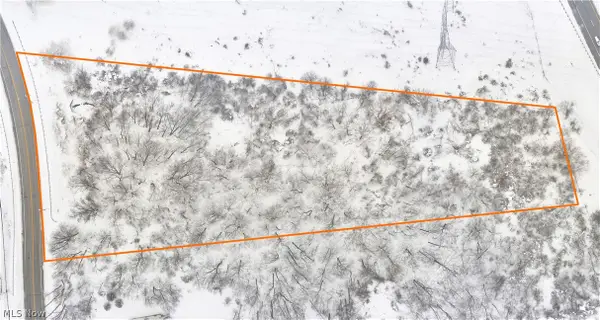 $125,000Active4.6 Acres
$125,000Active4.6 AcresV/L Bainbridge Road, Solon, OH 44139
MLS# 5185894Listed by: BERKSHIRE HATHAWAY HOMESERVICES PROFESSIONAL REALTY - Open Sat, 11:30am to 1pmNew
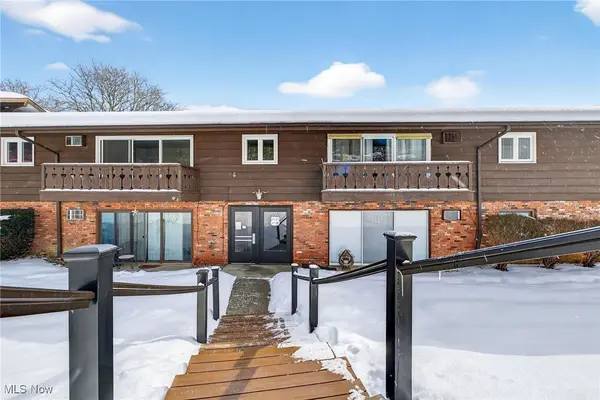 $170,000Active2 beds 1 baths874 sq. ft.
$170,000Active2 beds 1 baths874 sq. ft.5721 Som Center Road #18, Solon, OH 44139
MLS# 5184939Listed by: EXP REALTY, LLC. - New
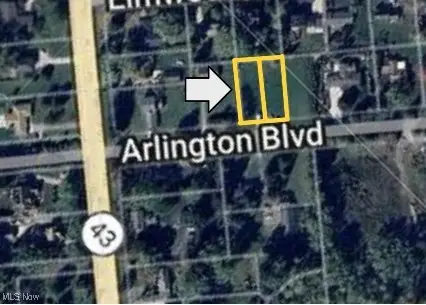 $85,000Active0.31 Acres
$85,000Active0.31 AcresV/L Arlington Boulevard, Solon, OH 44139
MLS# 5184916Listed by: RE/MAX HAVEN REALTY 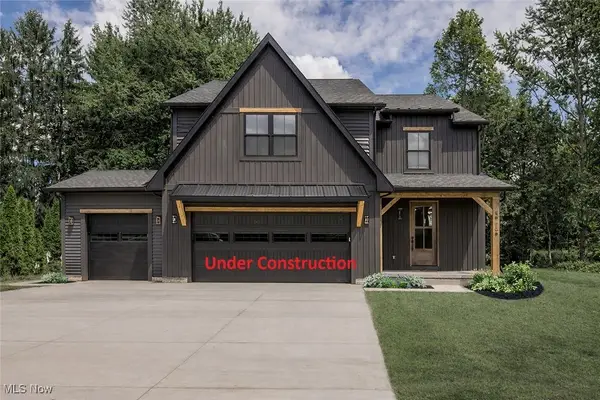 $799,000Active4 beds 5 baths3,710 sq. ft.
$799,000Active4 beds 5 baths3,710 sq. ft.38325 Pettibone Road, Solon, OH 44139
MLS# 5183559Listed by: HOMESMART REAL ESTATE MOMENTUM LLC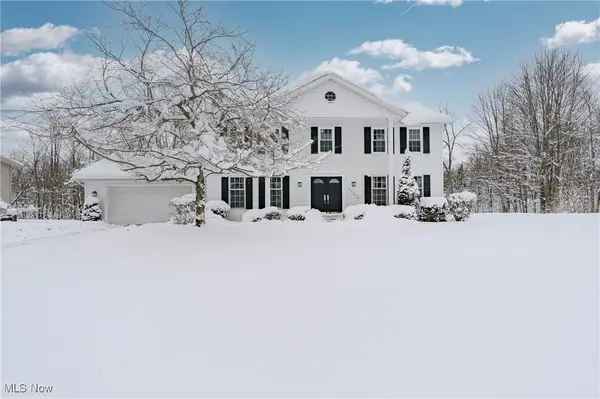 $475,000Pending4 beds 3 baths3,518 sq. ft.
$475,000Pending4 beds 3 baths3,518 sq. ft.37350 Bunker Hill Drive, Solon, OH 44139
MLS# 5181949Listed by: KELLER WILLIAMS GREATER METROPOLITAN $265,000Active3 beds 1 baths1,246 sq. ft.
$265,000Active3 beds 1 baths1,246 sq. ft.32801 Baldwin Road, Solon, OH 44139
MLS# 5182737Listed by: KEY REALTY $32,000Active0.91 Acres
$32,000Active0.91 AcresV/L 3-31 Willow Street, Solon, OH 44139
MLS# 5181945Listed by: MCDOWELL HOMES REAL ESTATE SERVICES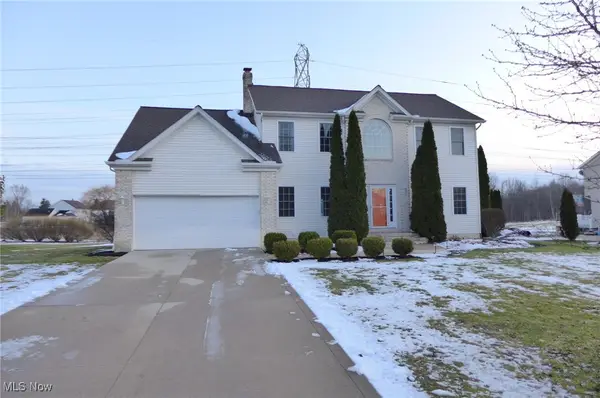 $519,900Active4 beds 4 baths3,813 sq. ft.
$519,900Active4 beds 4 baths3,813 sq. ft.35160 Spatterdock Lane, Solon, OH 44139
MLS# 5181351Listed by: KEY REALTY $415,000Pending4 beds 2 baths2,652 sq. ft.
$415,000Pending4 beds 2 baths2,652 sq. ft.32936 N Roundhead Drive, Solon, OH 44139
MLS# 5181021Listed by: KELLER WILLIAMS CITYWIDE

