7071 Navajo Trail, Solon, OH 44139
Local realty services provided by:Better Homes and Gardens Real Estate Central
Listed by:sharon d friedman
Office:berkshire hathaway homeservices professional realty
MLS#:5151929
Source:OH_NORMLS
Price summary
- Price:$699,900
- Price per sq. ft.:$188.45
- Monthly HOA dues:$170
About this home
Striking Transitional home on a desirable cul-de-sac! Step inside the Foyer and into the dramatic two-story Great Room, highlighted by a soaring floor-to-ceiling stone fireplace flanked by custom built-ins and a wall of windows with access to the expansive back deck. Gleaming hardwood floors flow through the main rooms, including the spacious Dining Room with tray ceiling and recessed lighting. The Eat-in Gourmet Kitchen features a center island with granite counters, stainless steel appliances including a Jenn-Air gas cooktop and oven, and a generous dining area. A delightful screened porch off the Kitchen provides the perfect spot to relax. The versatile Den off the front hall can serve as a media room or home office! First-floor Primary Suite offers a walk-in closet with custom organizing system, and a spa-like bath with jetted tub and stall shower. Convenient Laundry Room and guest Half Bath complete the main level. Upstairs, a spacious Loft area leads to two Bedrooms and a full Bath in hall. The walk-out lower level is ready to be finished to your needs. Enjoy the wooded, private backyard that backs up to land never to be developed. Newer furnace and tankless hot water heater. All just minutes from Solon’s award-winning schools, Community Rec Center, Library, pool, parks, shopping, and dining. Don’t miss this special home!
Contact an agent
Home facts
- Year built:2002
- Listing ID #:5151929
- Added:57 day(s) ago
- Updated:November 01, 2025 at 07:14 AM
Rooms and interior
- Bedrooms:3
- Total bathrooms:3
- Full bathrooms:2
- Half bathrooms:1
- Living area:3,714 sq. ft.
Heating and cooling
- Cooling:Central Air
- Heating:Forced Air
Structure and exterior
- Roof:Asphalt, Shingle
- Year built:2002
- Building area:3,714 sq. ft.
- Lot area:0.29 Acres
Utilities
- Water:Public
- Sewer:Public Sewer
Finances and disclosures
- Price:$699,900
- Price per sq. ft.:$188.45
- Tax amount:$10,496 (2024)
New listings near 7071 Navajo Trail
- Open Sun, 12 to 2pmNew
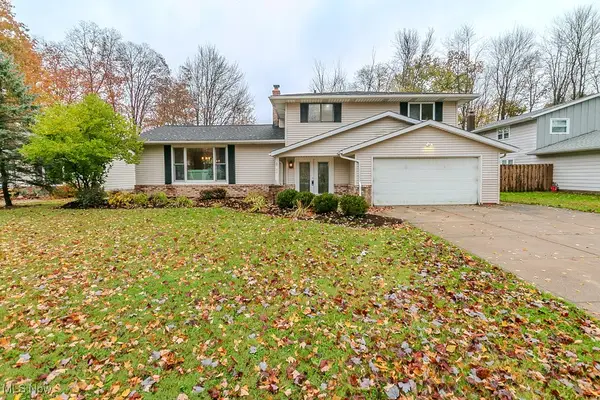 $475,000Active3 beds 3 baths2,728 sq. ft.
$475,000Active3 beds 3 baths2,728 sq. ft.37430 Hunters Ridge Road, Solon, OH 44139
MLS# 5166361Listed by: KELLER WILLIAMS GREATER METROPOLITAN - Open Sun, 12:30 to 2:30pmNew
 $325,000Active3 beds 2 baths1,610 sq. ft.
$325,000Active3 beds 2 baths1,610 sq. ft.36725 Pettibone Road, Solon, OH 44139
MLS# 5167781Listed by: BERKSHIRE HATHAWAY HOMESERVICES PROFESSIONAL REALTY - New
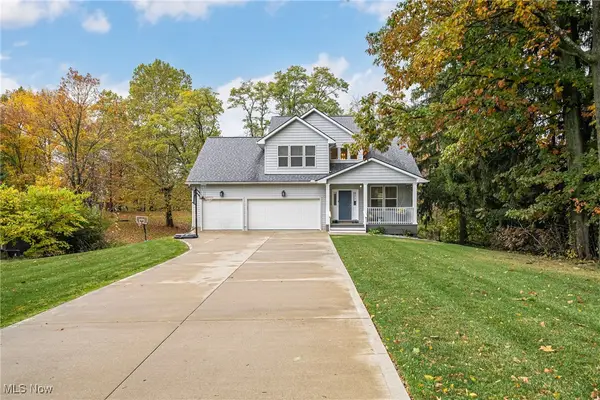 $629,000Active3 beds 4 baths
$629,000Active3 beds 4 baths5270 Brainard Road, Solon, OH 44139
MLS# 5167892Listed by: KELLER WILLIAMS GREATER METROPOLITAN 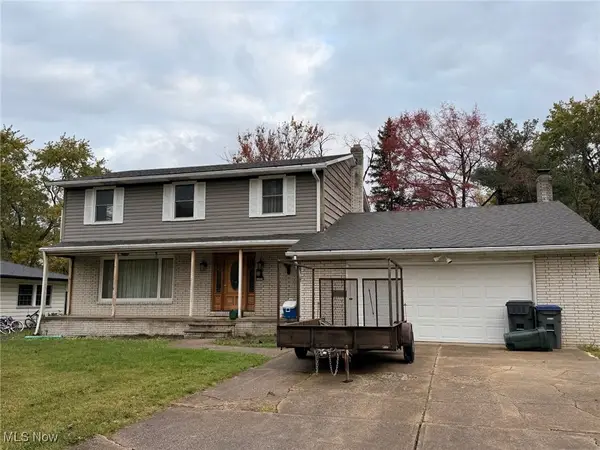 $305,000Pending4 beds 4 baths2,688 sq. ft.
$305,000Pending4 beds 4 baths2,688 sq. ft.33065 Arlesford Drive, Solon, OH 44139
MLS# 5166933Listed by: RE/MAX HAVEN REALTY $299,900Pending3 beds 2 baths1,580 sq. ft.
$299,900Pending3 beds 2 baths1,580 sq. ft.6609 Arbordale Avenue, Solon, OH 44139
MLS# 5165858Listed by: CENTURY 21 CAROLYN RILEY RL. EST. SRVCS, INC.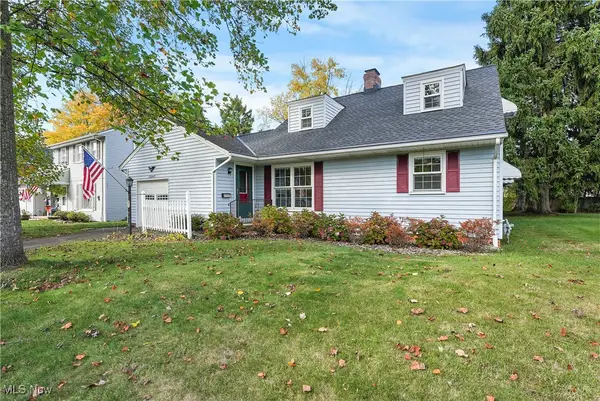 $299,500Pending4 beds 2 baths1,866 sq. ft.
$299,500Pending4 beds 2 baths1,866 sq. ft.33645 Baldwin Road, Solon, OH 44139
MLS# 5166346Listed by: RE/MAX HAVEN REALTY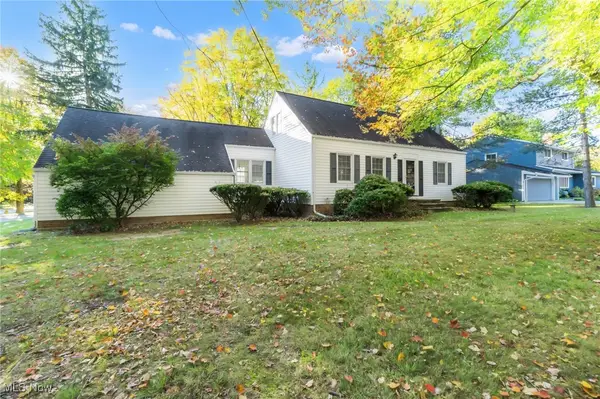 $389,900Active4 beds 2 baths1,554 sq. ft.
$389,900Active4 beds 2 baths1,554 sq. ft.35690 Solon Road, Solon, OH 44139
MLS# 5164703Listed by: KELLER WILLIAMS LIVING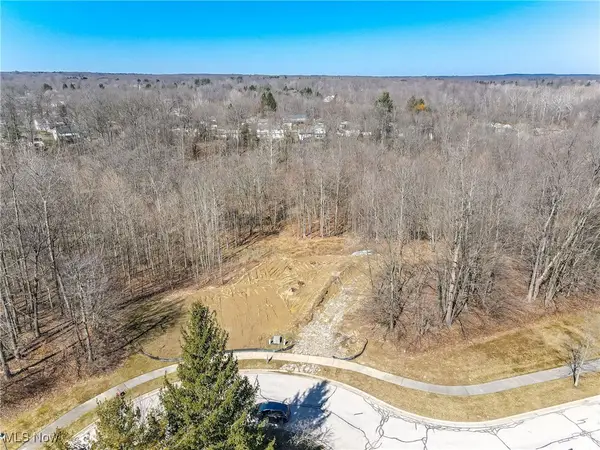 $275,000Active4.23 Acres
$275,000Active4.23 Acres5940 Glasgow Lane, Solon, OH 44139
MLS# 5099543Listed by: KELLER WILLIAMS GREATER METROPOLITAN $1,155,720Active4 beds 5 baths3,757 sq. ft.
$1,155,720Active4 beds 5 baths3,757 sq. ft.5084 Neptune Oval, Solon, OH 44139
MLS# 5152627Listed by: RE/MAX TRADITIONS- Open Sun, 12 to 2pm
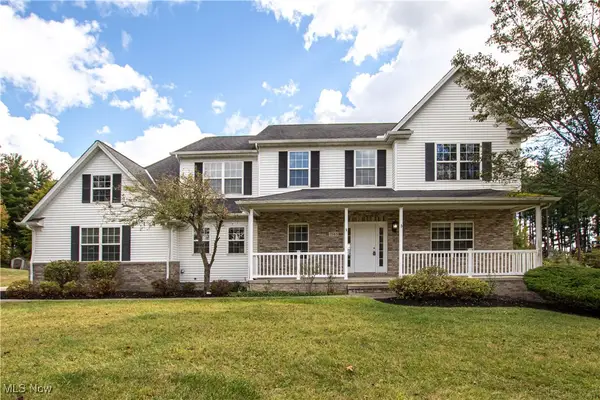 $499,000Active4 beds 3 baths2,886 sq. ft.
$499,000Active4 beds 3 baths2,886 sq. ft.7565 Pinecrest Lane, Solon, OH 44139
MLS# 5163280Listed by: REDFIN REAL ESTATE CORPORATION
