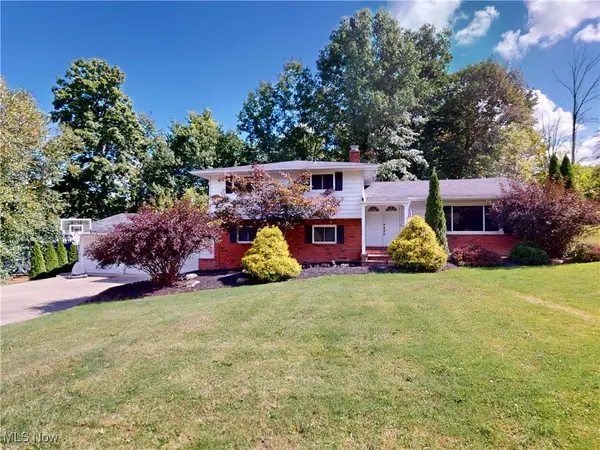7366 Cromwell Drive, Solon, OH 44139
Local realty services provided by:Better Homes and Gardens Real Estate Central
Listed by:christine snyder
Office:century 21 homestar
MLS#:5113952
Source:OH_NORMLS
Price summary
- Price:$330,000
- Price per sq. ft.:$175.53
- Monthly HOA dues:$2.08
About this home
Unique multi-level home in excellent Solon location. Don’t settle for the same old floorplan! This home features vaulted ceilings over the main living area and spacious feeling with a natural flow from one floor to another. Kitchen overlooks living room and foyer and has been updated with beautiful granite countertops, breakfast bar island, and deep bowl double sink. From the kitchen you access the 2-level deck and open backyard, making for great entertaining! With space for a grill, smoker, and patio seating, enjoy those summer BBQ’s. Or duck into the shade of the lower deck area with wood pergola overhead. This area is also pre-wired for a future hot tub or sauna. Lower level includes 2024 renovation to family room and full bath. Crawl space is large and adds extra storage. Updated items include roof, windows, furnace, A/C, hot water tank, carpeting. Main bathroom was also renovated in 2024 and offers the convenience of double sinks. 3 nice sized bedrooms. Ready for you to move in and enjoy!
Contact an agent
Home facts
- Year built:1985
- Listing ID #:5113952
- Added:172 day(s) ago
- Updated:October 01, 2025 at 07:18 AM
Rooms and interior
- Bedrooms:3
- Total bathrooms:2
- Full bathrooms:2
- Living area:1,880 sq. ft.
Heating and cooling
- Cooling:Central Air
- Heating:Forced Air, Gas
Structure and exterior
- Roof:Asphalt, Fiberglass
- Year built:1985
- Building area:1,880 sq. ft.
- Lot area:0.28 Acres
Utilities
- Water:Public
- Sewer:Public Sewer
Finances and disclosures
- Price:$330,000
- Price per sq. ft.:$175.53
- Tax amount:$5,258 (2023)
New listings near 7366 Cromwell Drive
- New
 $359,000Active3 beds 3 baths2,340 sq. ft.
$359,000Active3 beds 3 baths2,340 sq. ft.6454 Huntington, Solon, OH 44139
MLS# 5158359Listed by: CENTURY 21 HOMESTAR - New
 $350,000Active4 beds 2 baths2,128 sq. ft.
$350,000Active4 beds 2 baths2,128 sq. ft.32650 Stony Brook Lane, Solon, OH 44139
MLS# 5159915Listed by: THE AGENCY CLEVELAND NORTHCOAST  $190,000Pending4 beds 3 baths3,793 sq. ft.
$190,000Pending4 beds 3 baths3,793 sq. ft.112 Meadow Lane, Solon, OH 44139
MLS# 5159805Listed by: BERKSHIRE HATHAWAY HOMESERVICES STOUFFER REALTY- New
 $519,900Active5 beds 3 baths
$519,900Active5 beds 3 baths28300 Aurora Road, Solon, OH 44139
MLS# 5158620Listed by: EXP REALTY, LLC.  $1,122,450Pending5 beds 6 baths4,267 sq. ft.
$1,122,450Pending5 beds 6 baths4,267 sq. ft.5068 Neptune Oval, Solon, OH 44139
MLS# 5152624Listed by: RE/MAX TRADITIONS- Open Sun, 1 to 3pmNew
 $275,000Active3 beds 4 baths1,984 sq. ft.
$275,000Active3 beds 4 baths1,984 sq. ft.32623 Jefferson Drive, Solon, OH 44139
MLS# 5156982Listed by: KELLER WILLIAMS LIVING  $315,000Pending3 beds 2 baths
$315,000Pending3 beds 2 baths5310 Harper Road, Solon, OH 44139
MLS# 5157735Listed by: KELLER WILLIAMS GREATER METROPOLITAN $375,000Pending4 beds 2 baths2,726 sq. ft.
$375,000Pending4 beds 2 baths2,726 sq. ft.7372 Liberty Road, Solon, OH 44139
MLS# 5158164Listed by: KELLER WILLIAMS LIVING $339,900Pending3 beds 2 baths1,700 sq. ft.
$339,900Pending3 beds 2 baths1,700 sq. ft.7375 Som Center Road, Solon, OH 44139
MLS# 5155722Listed by: RE/MAX HAVEN REALTY $389,900Active4 beds 2 baths2,808 sq. ft.
$389,900Active4 beds 2 baths2,808 sq. ft.38280 Fox Run Drive, Solon, OH 44139
MLS# 5156271Listed by: MCDOWELL HOMES REAL ESTATE SERVICES
