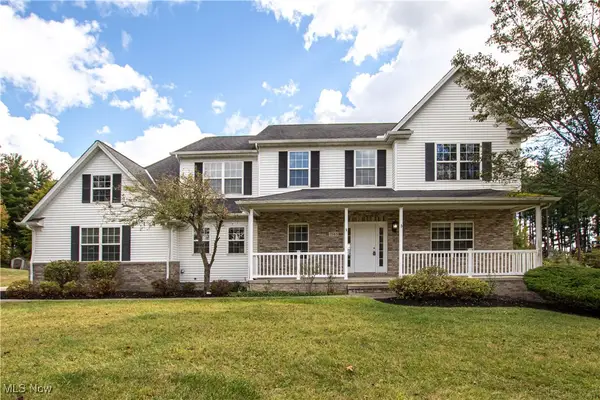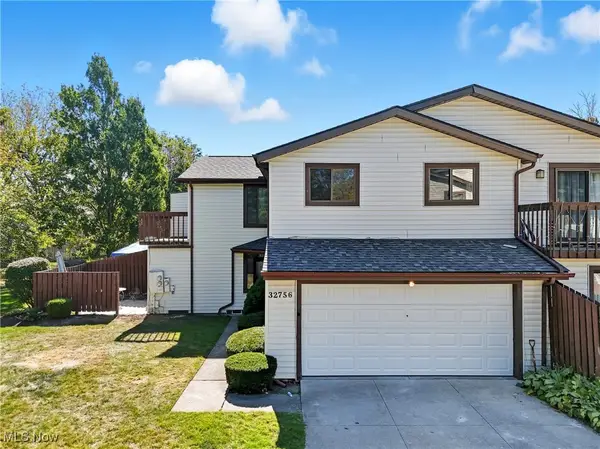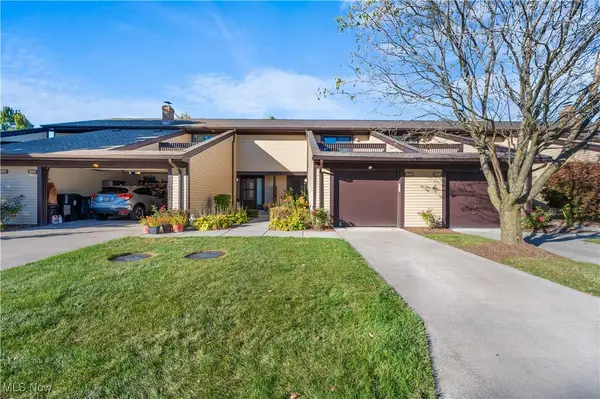7485 Stockwood Drive, Solon, OH 44139
Local realty services provided by:Better Homes and Gardens Real Estate Central
Listed by:tiffany scavone
Office:keller williams greater metropolitan
MLS#:5162799
Source:OH_NORMLS
Price summary
- Price:$1,030,000
- Price per sq. ft.:$167.48
- Monthly HOA dues:$141.67
About this home
Welcome to 7485 Stockwood Drive, an elegant retreat in the prestigious gated Signature of Solon community. Set on a pristine one-acre lot surrounded by mature trees and manicured landscaping, this residence offers a rare combination of luxury, privacy, and community. The peaceful wooded backdrop and expansive patio create a serene outdoor haven, perfect for relaxing or entertaining in total seclusion.
Inside, this 4-bedroom, 4.5-bath home is thoughtfully designed for both comfort and functionality. The main level features a gourmet eat-in kitchen, a formal dining room, and a private home office—ideal for today’s work-from-home lifestyle. Spacious living and entertaining areas flow seamlessly throughout, showcasing fine craftsmanship and quality finishes. Upstairs, generously sized bedrooms provide comfort and privacy, while the finished lower level offers added versatility with a custom theater room and additional living space for recreation or guests.
Located on a quiet street with easy access to the Signature of Solon Country Club, residents can enjoy championship golf, a resort-style pool, tennis, dining, and year-round events. Combining refined design with everyday livability, this home embodies the best of modern living in one of Solon’s most sought-after neighborhoods.
Contact an agent
Home facts
- Year built:2003
- Listing ID #:5162799
- Added:2 day(s) ago
- Updated:October 11, 2025 at 03:44 PM
Rooms and interior
- Bedrooms:4
- Total bathrooms:5
- Full bathrooms:4
- Half bathrooms:1
- Living area:6,150 sq. ft.
Heating and cooling
- Cooling:Central Air
- Heating:Forced Air
Structure and exterior
- Roof:Asphalt, Shingle
- Year built:2003
- Building area:6,150 sq. ft.
- Lot area:1 Acres
Utilities
- Water:Public
- Sewer:Public Sewer
Finances and disclosures
- Price:$1,030,000
- Price per sq. ft.:$167.48
- Tax amount:$17,695 (2024)
New listings near 7485 Stockwood Drive
- New
 $1,135,720Active4 beds 5 baths3,757 sq. ft.
$1,135,720Active4 beds 5 baths3,757 sq. ft.5084 Neptune Oval, Solon, OH 44139
MLS# 5152627Listed by: RE/MAX TRADITIONS - New
 $499,000Active4 beds 3 baths2,886 sq. ft.
$499,000Active4 beds 3 baths2,886 sq. ft.7565 Pinecrest Lane, Solon, OH 44139
MLS# 5163280Listed by: REDFIN REAL ESTATE CORPORATION - New
 $299,900Active3 beds 3 baths1,964 sq. ft.
$299,900Active3 beds 3 baths1,964 sq. ft.32756 Washington Court, Solon, OH 44139
MLS# 5162105Listed by: KELLER WILLIAMS ELEVATE - Open Sat, 1 to 3pmNew
 $239,900Active2 beds 2 baths1,888 sq. ft.
$239,900Active2 beds 2 baths1,888 sq. ft.32469 Jefferson Drive #3, Solon, OH 44139
MLS# 5160936Listed by: KELLER WILLIAMS LIVING - New
 $589,900Active4 beds 3 baths2,400 sq. ft.
$589,900Active4 beds 3 baths2,400 sq. ft.34105 Blue Heron Drive, Solon, OH 44139
MLS# 5161544Listed by: CENTURY 21 HOMESTAR  $359,000Pending3 beds 3 baths2,340 sq. ft.
$359,000Pending3 beds 3 baths2,340 sq. ft.6454 Huntington, Solon, OH 44139
MLS# 5158359Listed by: CENTURY 21 HOMESTAR $325,000Active4 beds 2 baths2,128 sq. ft.
$325,000Active4 beds 2 baths2,128 sq. ft.32650 Stony Brook Lane, Solon, OH 44139
MLS# 5159915Listed by: THE AGENCY CLEVELAND NORTHCOAST $190,000Pending4 beds 3 baths3,793 sq. ft.
$190,000Pending4 beds 3 baths3,793 sq. ft.112 Meadow Lane, Solon, OH 44139
MLS# 5159805Listed by: BERKSHIRE HATHAWAY HOMESERVICES STOUFFER REALTY $519,900Active5 beds 3 baths
$519,900Active5 beds 3 baths28300 Aurora Road, Solon, OH 44139
MLS# 5158620Listed by: EXP REALTY, LLC.
