1078 Winston Road, South Euclid, OH 44121
Local realty services provided by:Better Homes and Gardens Real Estate Central
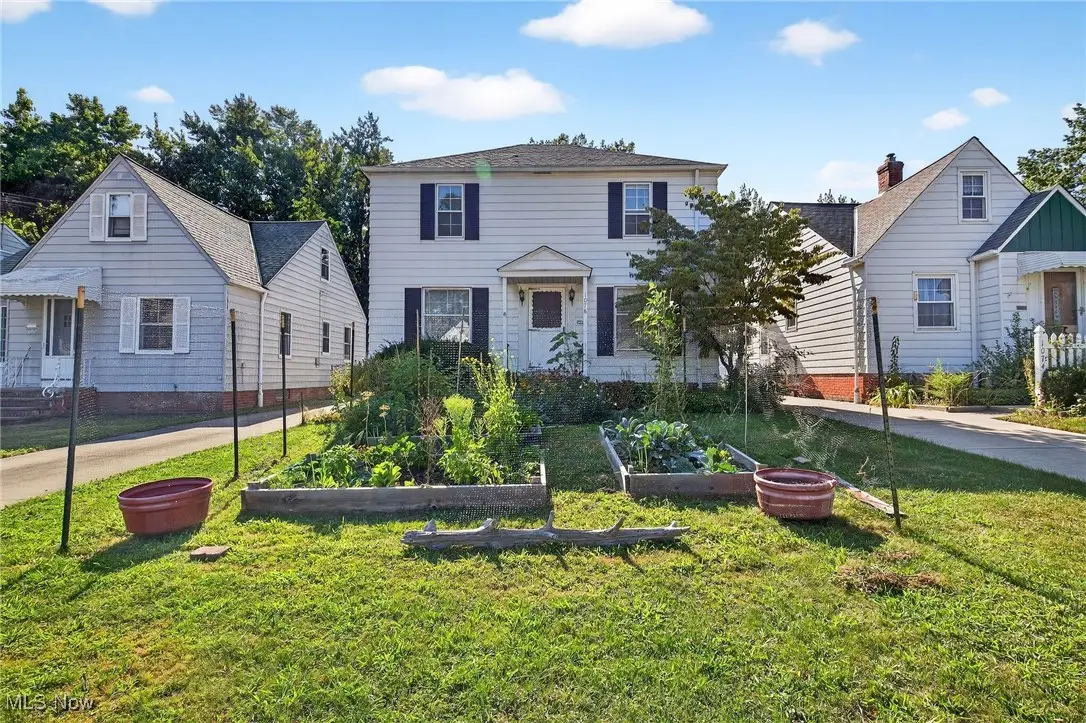
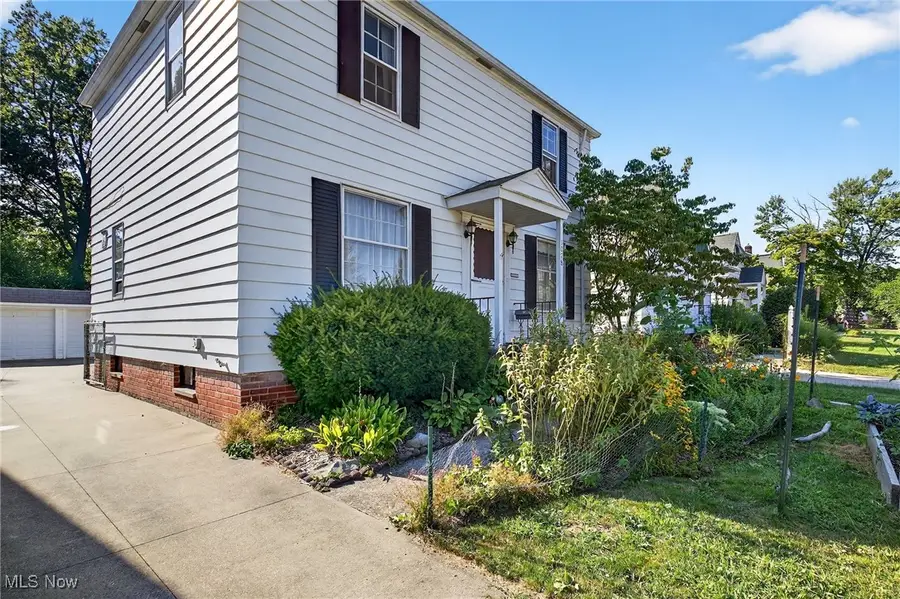
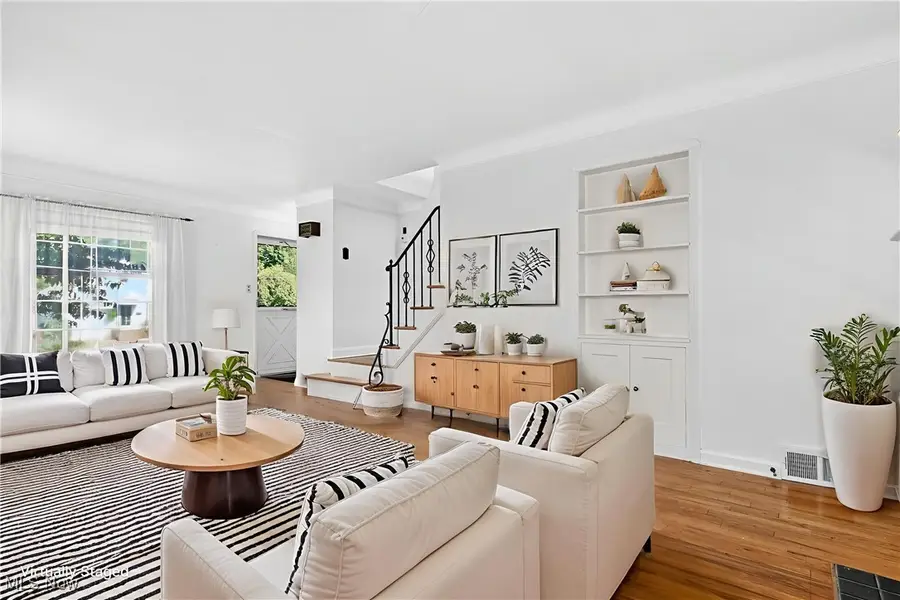
Listed by:corinne s conley
Office:coldwell banker schmidt realty
MLS#:5146458
Source:OH_NORMLS
Price summary
- Price:$184,000
- Price per sq. ft.:$95.24
About this home
Welcome to this charming 3-bedroom colonial in South Euclid, perfectly situated across from Winston Park. This home features a timeless blend of character and thoughtful updates. The main level includes an entry foyer with a large coat closet, a spacious living room with gleaming oak floors and a decorative fireplace, seamlessly connected to a formal dining room highlighted by custom built-ins and chair railing. The kitchen offers generous counter and storage space, fresh paint, a newer garbage disposal, and updated electrical for added functionality.
Upstairs, the primary bedroom offers generous closet space, wood floors, and windows that invite abundant natural light. There are also two additional bedrooms. The renovated full bath on this level showcases modern tile, updated fixtures, and a replaced main stack for added peace of mind.
The partially finished lower level offers a versatile space for recreation, hobbies, or a home office, along with a freshly repainted and sealed basement, and a large laundry area.
Outdoor living is enhanced by a large enclosed rear patio with fresh paint and new screens, perfect for relaxing in any season. The property’s deep lot features natural landscaping, perennial plantings, and a dedicated vegetable garden area, creating a private and picturesque setting. A large cement patio, expansive driveway, and two-car garage with a newer roof add convenience and value.
This well-maintained home is move-in ready, with HVAC systems serviced regularly and numerous improvements throughout. Whether enjoying the view of the park, entertaining on the patio, or cultivating the gardens, this property offers a warm and welcoming place to call home.
Contact an agent
Home facts
- Year built:1950
- Listing Id #:5146458
- Added:1 day(s) ago
- Updated:August 15, 2025 at 11:44 PM
Rooms and interior
- Bedrooms:3
- Total bathrooms:1
- Full bathrooms:1
- Living area:1,932 sq. ft.
Heating and cooling
- Cooling:Central Air
- Heating:Forced Air, Gas
Structure and exterior
- Roof:Asphalt, Shingle
- Year built:1950
- Building area:1,932 sq. ft.
- Lot area:0.16 Acres
Utilities
- Water:Public
- Sewer:Public Sewer
Finances and disclosures
- Price:$184,000
- Price per sq. ft.:$95.24
- Tax amount:$3,872 (2024)
New listings near 1078 Winston Road
- Open Sun, 11am to 1pmNew
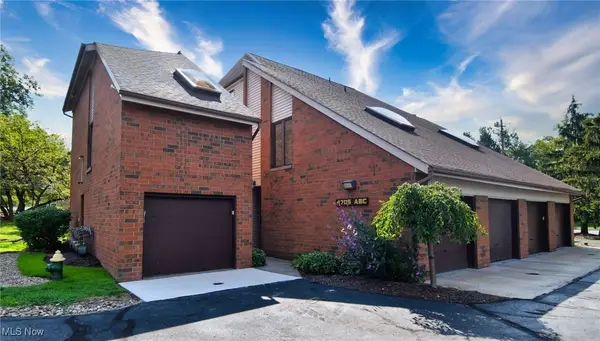 $159,000Active2 beds 2 baths1,142 sq. ft.
$159,000Active2 beds 2 baths1,142 sq. ft.4705 Mayfield Road #B, South Euclid, OH 44121
MLS# 5148760Listed by: RE/MAX CROSSROADS PROPERTIES - New
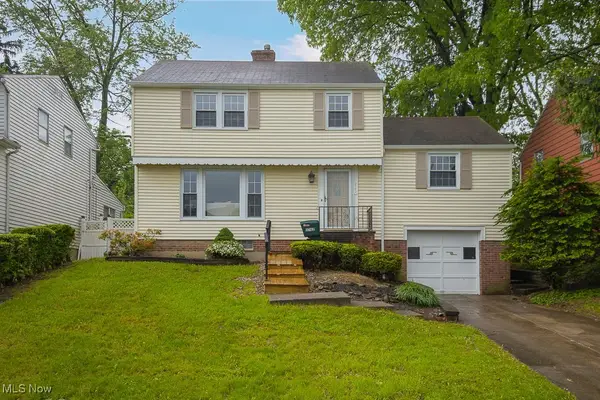 $220,000Active4 beds 2 baths1,954 sq. ft.
$220,000Active4 beds 2 baths1,954 sq. ft.3762 Covington Road, South Euclid, OH 44121
MLS# 5148792Listed by: KELLER WILLIAMS LIVING - Open Sat, 12 to 2pmNew
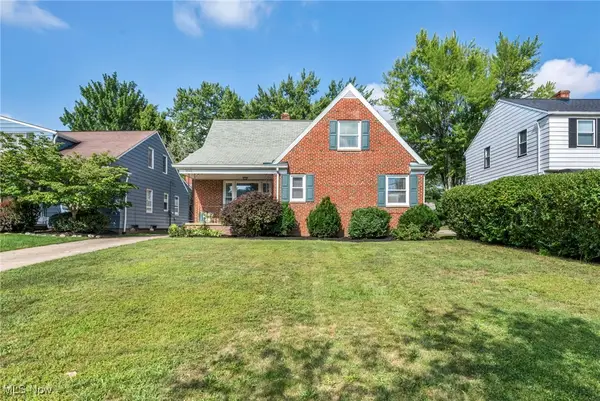 $264,000Active4 beds 2 baths2,015 sq. ft.
$264,000Active4 beds 2 baths2,015 sq. ft.2048 Campus Road, South Euclid, OH 44121
MLS# 5148540Listed by: ELITE SOTHEBY'S INTERNATIONAL REALTY - New
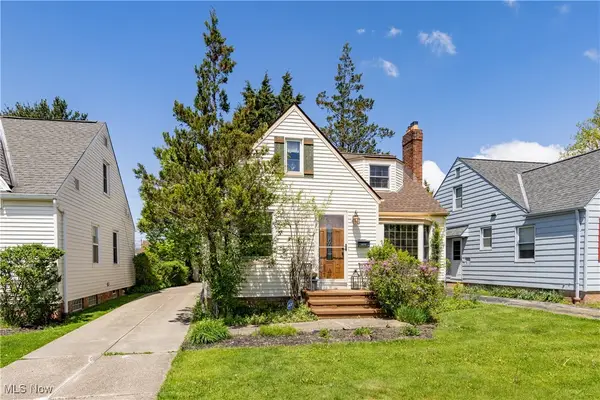 $169,000Active3 beds 1 baths2,122 sq. ft.
$169,000Active3 beds 1 baths2,122 sq. ft.4169 Wilmington Road, South Euclid, OH 44121
MLS# 5148430Listed by: EXP REALTY, LLC. 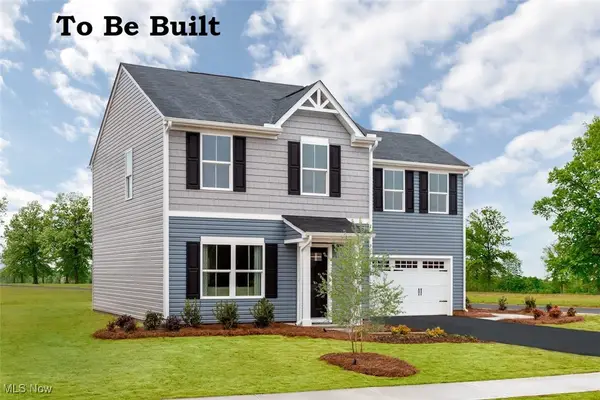 $314,990Pending4 beds 3 baths1,680 sq. ft.
$314,990Pending4 beds 3 baths1,680 sq. ft.S/L 13 Queen Anne Court, South Euclid, OH 44121
MLS# 5148267Listed by: KELLER WILLIAMS CITYWIDE- New
 $57,500Active1 beds 1 baths
$57,500Active1 beds 1 baths13805 Cedar Road #203 - C, South Euclid, OH 44118
MLS# 5147475Listed by: MCDOWELL HOMES REAL ESTATE SERVICES - New
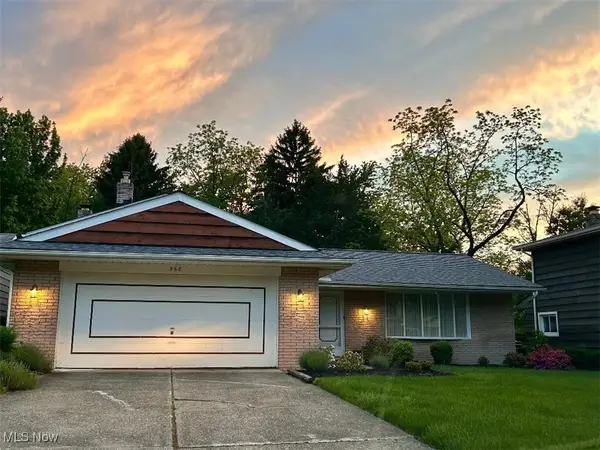 $300,000Active3 beds 3 baths
$300,000Active3 beds 3 baths968 Carlone Place, South Euclid, OH 44121
MLS# 5147263Listed by: REILLY AUCTIONS & REALTY - Open Sun, 1 to 3pmNew
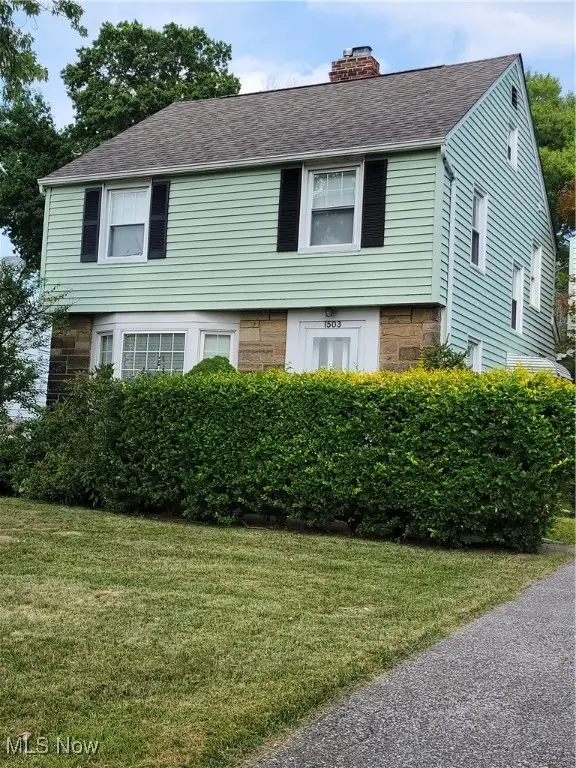 $260,000Active3 beds 2 baths
$260,000Active3 beds 2 baths1503 Oakmount Road, South Euclid, OH 44121
MLS# 5147184Listed by: LOKAL REAL ESTATE, LLC. - New
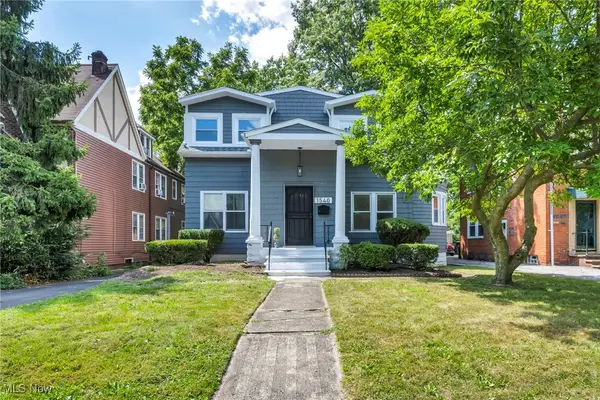 $220,000Active3 beds 3 baths1,884 sq. ft.
$220,000Active3 beds 3 baths1,884 sq. ft.1540 Genesee Road, South Euclid, OH 44121
MLS# 5144257Listed by: SILVERMETZ REAL ESTATE CORP.
