1152 Berwick Lane, South Euclid, OH 44121
Local realty services provided by:Better Homes and Gardens Real Estate Central
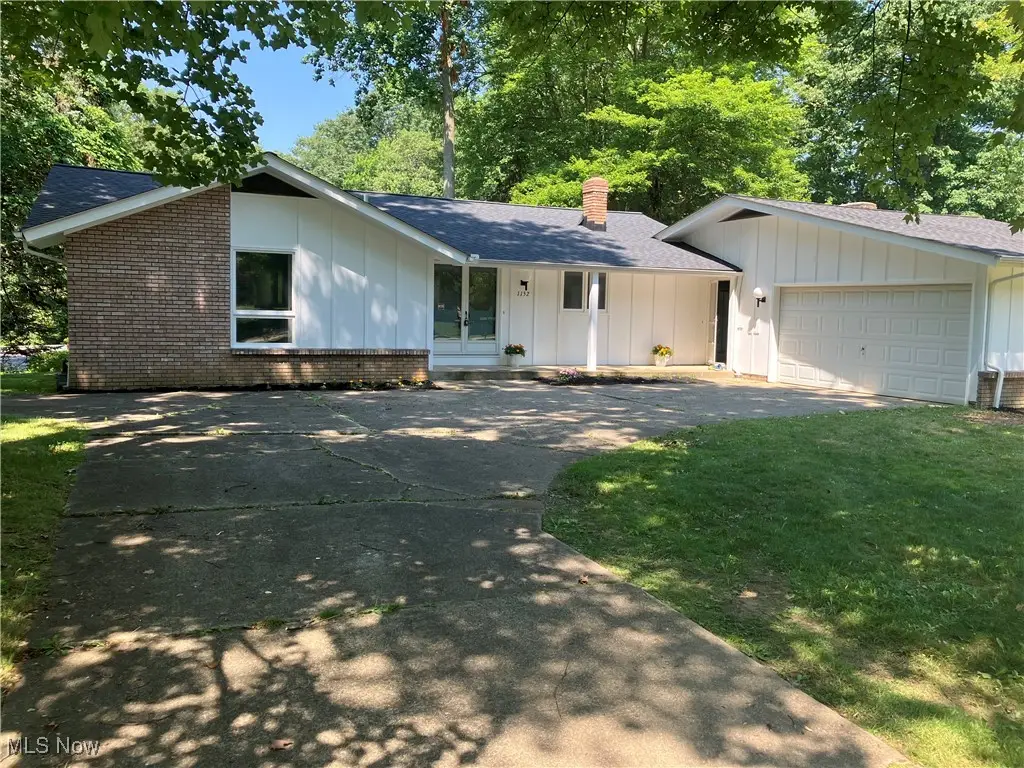
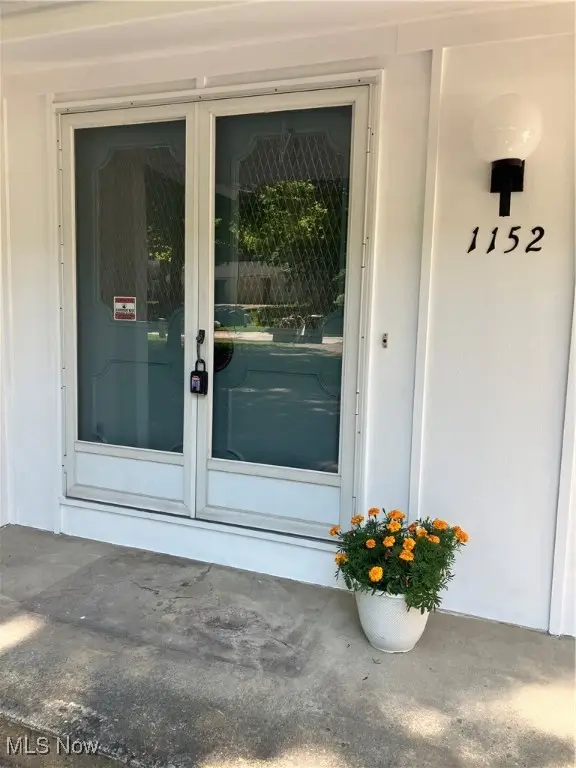
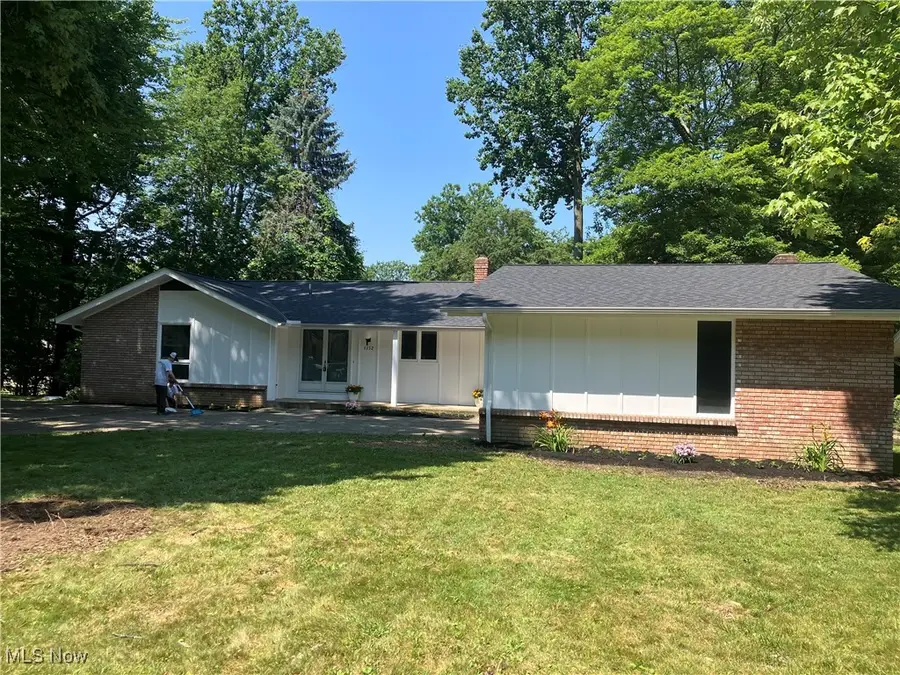
Listed by:parham weaver
Office:homesmart real estate momentum llc.
MLS#:5140505
Source:OH_NORMLS
Price summary
- Price:$254,500
- Price per sq. ft.:$144.6
About this home
Must See Beautifully Remodeled 3 BR 2BA Ranch home in South Euclid! Look no further for your new home, this property has it all! From the new LVP flooring in the living areas to a brand new HVAC system, This home is MOVE IN READY and LOW MAINTENANCE! The large entryway foyer has new paint and flooring as well as new light fixtures. The kitchen has been updated with a new dishwasher and stove, newer refrigerator, fresh paint and new fixtures. The fireplace and vaulted ceilings in the family room give the space an expansive open feel. The living room and dining room open to the back yard through a sliding glass door, and all living spaces have brand new LVP flooring, paint and light fixtures. The bedroom area is separate from the living area, and all 3 bedrooms have beautiful original hardwood floors and new light fixtures/ceiling fans. The primary bedroom has 2 walk-in closets and an en-suite bath with new shower surround and new fixtures. The hall bathroom has been updated with new fixtures, paint and tile. The unfinished basement is clean, dry and huge! Enjoy 1424 sq/ft of basement space with full height ceilings, lots of room for storage, and/or potential added living space. The attached 2 car garage has a separate workshop area and an automatic garage door opener. The laundry room is conveniently located off the garage entrance, and has a utility sink. The yard was recently landscaped with seasonal flowers and plants. The home is located in a lovely residential area close to shopping and parks. All the big expenses are already taken care of for you, Roof (tear off-2023), HVAC (new 2025), Electrical Panel Box (Federal Pacific panel box completely replaced 2025), Appliances (new 2025), Flooring in Living areas (2025), Paint throughout (2025). This may just be the one you've been waiting for! Come take a look!
Contact an agent
Home facts
- Year built:1969
- Listing Id #:5140505
- Added:29 day(s) ago
- Updated:August 15, 2025 at 07:13 AM
Rooms and interior
- Bedrooms:3
- Total bathrooms:2
- Full bathrooms:2
- Living area:1,760 sq. ft.
Heating and cooling
- Cooling:Central Air
- Heating:Forced Air
Structure and exterior
- Roof:Asphalt
- Year built:1969
- Building area:1,760 sq. ft.
- Lot area:0.31 Acres
Utilities
- Water:Public
- Sewer:Public Sewer
Finances and disclosures
- Price:$254,500
- Price per sq. ft.:$144.6
- Tax amount:$5,425 (2024)
New listings near 1152 Berwick Lane
- New
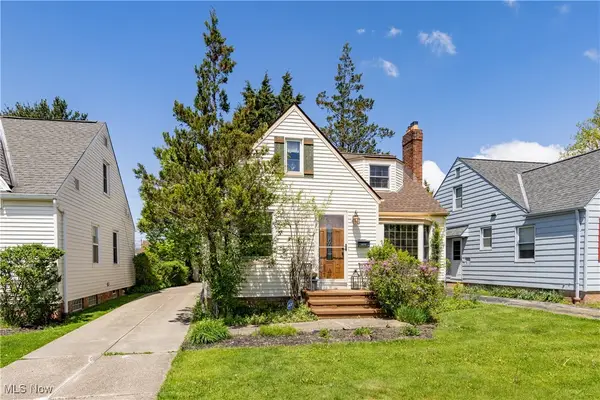 $169,000Active3 beds 1 baths2,122 sq. ft.
$169,000Active3 beds 1 baths2,122 sq. ft.4169 Wilmington Road, South Euclid, OH 44121
MLS# 5148430Listed by: EXP REALTY, LLC. 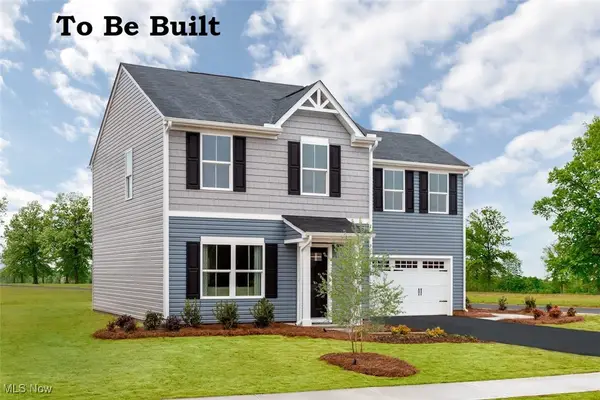 $314,990Pending4 beds 3 baths1,680 sq. ft.
$314,990Pending4 beds 3 baths1,680 sq. ft.S/L 13 Queen Anne Court, South Euclid, OH 44121
MLS# 5148267Listed by: KELLER WILLIAMS CITYWIDE- New
 $57,500Active1 beds 1 baths
$57,500Active1 beds 1 baths13805 Cedar Road #203 - C, South Euclid, OH 44118
MLS# 5147475Listed by: MCDOWELL HOMES REAL ESTATE SERVICES - New
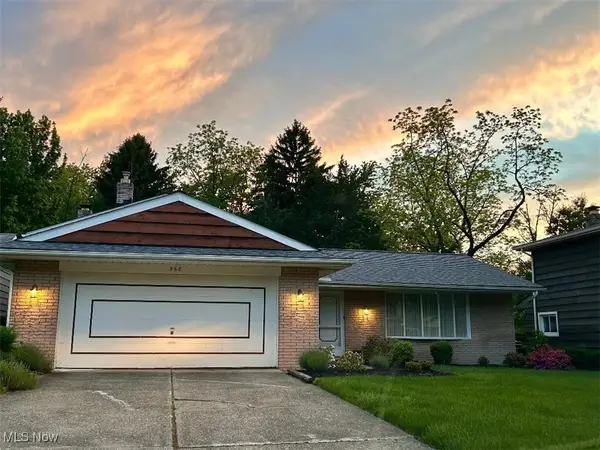 $300,000Active3 beds 3 baths
$300,000Active3 beds 3 baths968 Carlone Place, South Euclid, OH 44121
MLS# 5147263Listed by: REILLY AUCTIONS & REALTY - Open Sun, 1 to 3pmNew
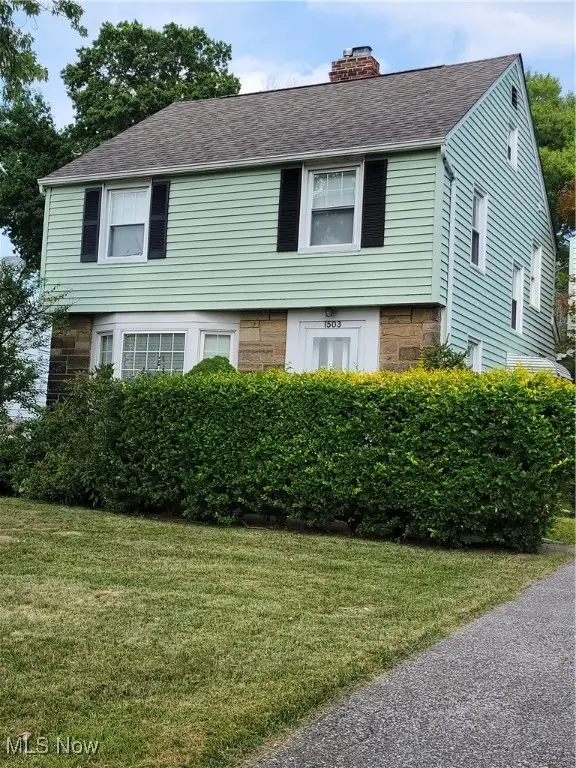 $260,000Active3 beds 2 baths
$260,000Active3 beds 2 baths1503 Oakmount Road, South Euclid, OH 44121
MLS# 5147184Listed by: LOKAL REAL ESTATE, LLC. - New
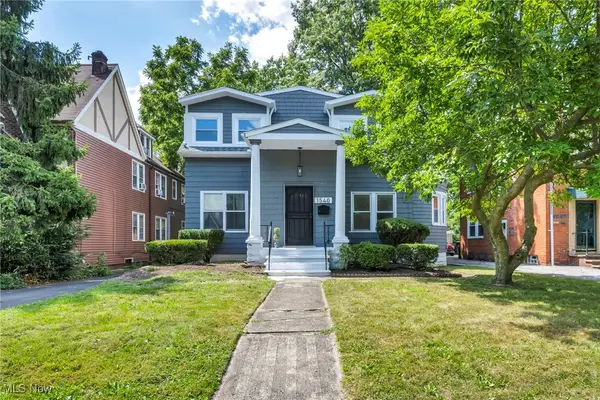 $220,000Active3 beds 3 baths1,884 sq. ft.
$220,000Active3 beds 3 baths1,884 sq. ft.1540 Genesee Road, South Euclid, OH 44121
MLS# 5144257Listed by: SILVERMETZ REAL ESTATE CORP. - New
 $289,900Active3 beds 2 baths2,600 sq. ft.
$289,900Active3 beds 2 baths2,600 sq. ft.4253 Colony Road, South Euclid, OH 44121
MLS# 5146573Listed by: KELLER WILLIAMS ELEVATE - New
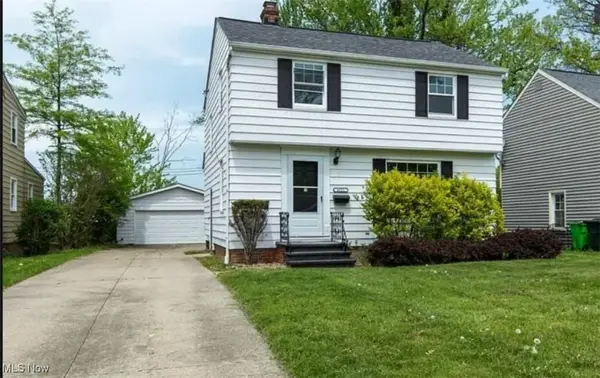 $259,000Active3 beds 2 baths1,869 sq. ft.
$259,000Active3 beds 2 baths1,869 sq. ft.4521 Golfway Road, South Euclid, OH 44121
MLS# 5146788Listed by: BERKSHIRE HATHAWAY HOMESERVICES PROFESSIONAL REALTY - New
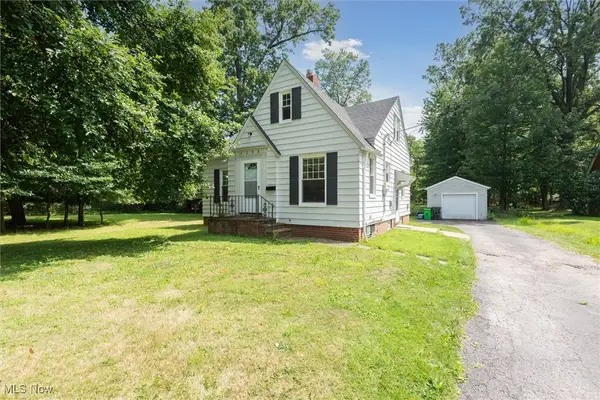 $155,900Active3 beds 1 baths1,404 sq. ft.
$155,900Active3 beds 1 baths1,404 sq. ft.4258 Bluestone Road, South Euclid, OH 44121
MLS# 5146916Listed by: HOMESMART REAL ESTATE MOMENTUM LLC - New
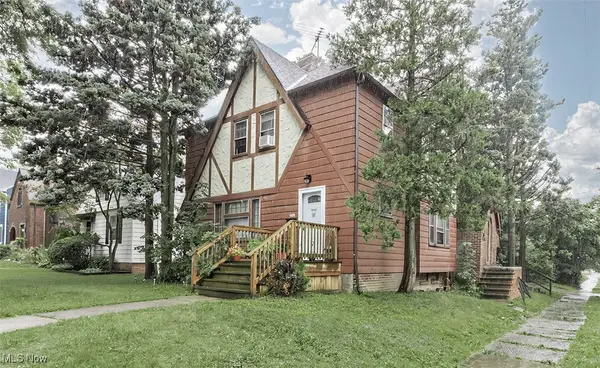 $260,000Active6 beds 2 baths2,692 sq. ft.
$260,000Active6 beds 2 baths2,692 sq. ft.1292 Plainfield Road, South Euclid, OH 44121
MLS# 5143537Listed by: KELLER WILLIAMS GREATER METROPOLITAN
