1235 Dorsh Road, South Euclid, OH 44121
Local realty services provided by:Better Homes and Gardens Real Estate Central
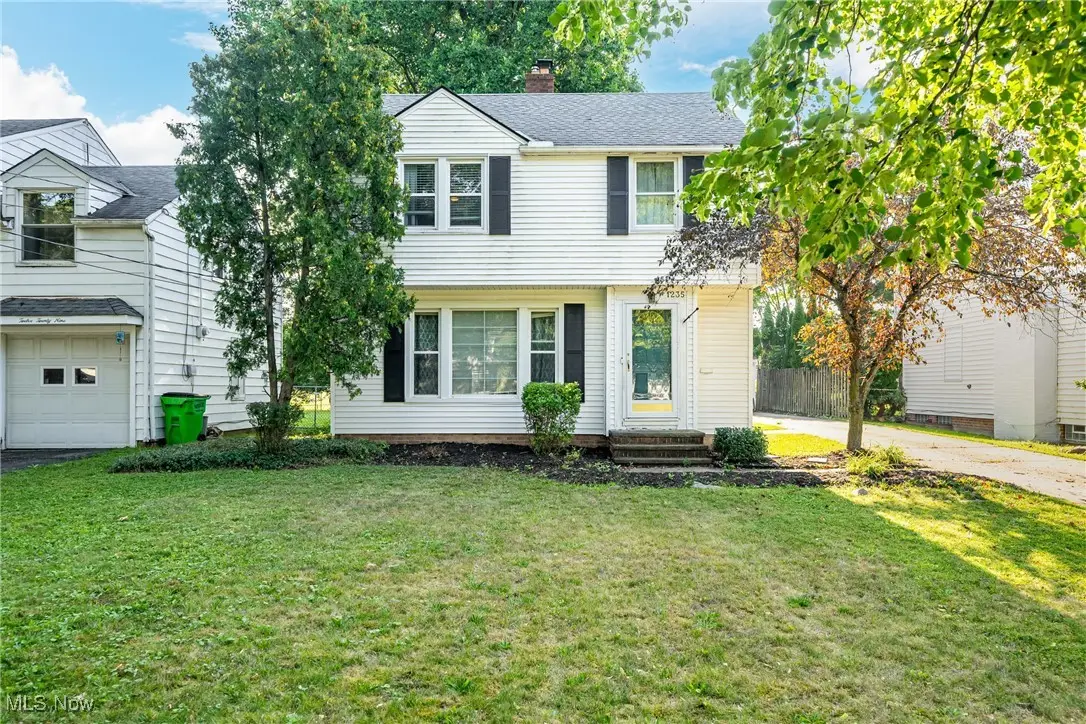
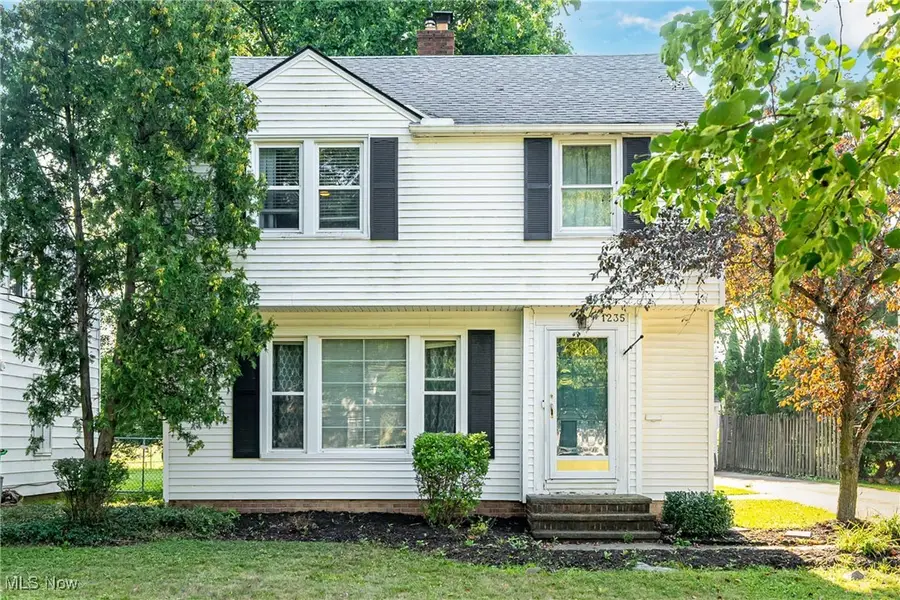
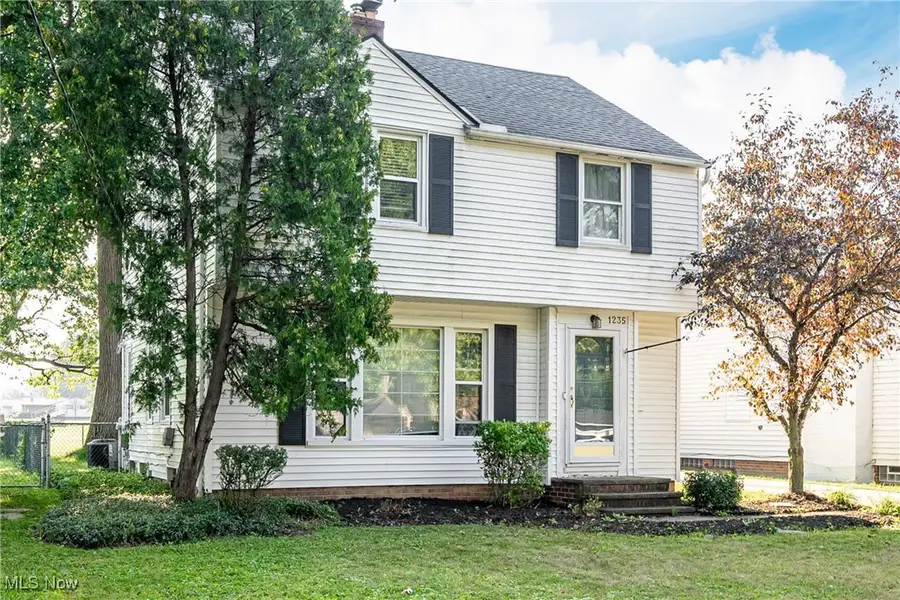
Listed by:mathew p chase
Office:keller williams greater metropolitan
MLS#:5146446
Source:OH_NORMLS
Price summary
- Price:$239,999
- Price per sq. ft.:$116.17
About this home
Looking for a home that's truly move-in ready? This charming 3-bedroom, 2-bath colonial has been meticulously maintained and thoughtfully updated, offering both comfort and style from the moment you walk in. The custom-designed kitchen is a standout feature, showcasing elegant quartz countertops, a matching backsplash, durable LVT flooring, and high-end white cabinetry with built-in solutions to discreetly conceal the dishwasher and trash bins creating a sleek, modern look.
The spacious dining room is perfect for hosting gatherings and holiday meals, while the cozy living room features a large picture window, plush carpeting (installed in 2021), a freshly tiled fireplace (2021), and a custom built-in nook for books and storage. Step into the enclosed back patio to unwind on warm summer evenings, all while enjoying the privacy of your fully fenced backyard.
Upstairs, you'll find three generously sized bedrooms with ample closet space. The primary bedroom easily accommodates a king-size bed and furniture, while the third bedroom, currently used as a nursery, would also make a fantastic office or guest room. It also includes access to the attic for additional storage.
The finished basement offers a versatile rec room complete with brand new carpeting, ideal for movie nights, game days, or relaxing with family and friends. Major mechanical updates include a new furnace, hot water tank, and central AC unit - all replaced just 4 years ago for peace of mind.
Beautifully styled throughout and truly move-in ready, this home is sure to impress. Don't miss your chance - schedule a showing today!
Contact an agent
Home facts
- Year built:1946
- Listing Id #:5146446
- Added:6 day(s) ago
- Updated:August 15, 2025 at 07:21 AM
Rooms and interior
- Bedrooms:3
- Total bathrooms:2
- Full bathrooms:1
- Half bathrooms:1
- Living area:2,066 sq. ft.
Heating and cooling
- Cooling:Central Air
- Heating:Forced Air, Gas
Structure and exterior
- Roof:Asphalt, Fiberglass
- Year built:1946
- Building area:2,066 sq. ft.
- Lot area:0.15 Acres
Utilities
- Water:Public
- Sewer:Public Sewer
Finances and disclosures
- Price:$239,999
- Price per sq. ft.:$116.17
- Tax amount:$4,649 (2024)
New listings near 1235 Dorsh Road
- New
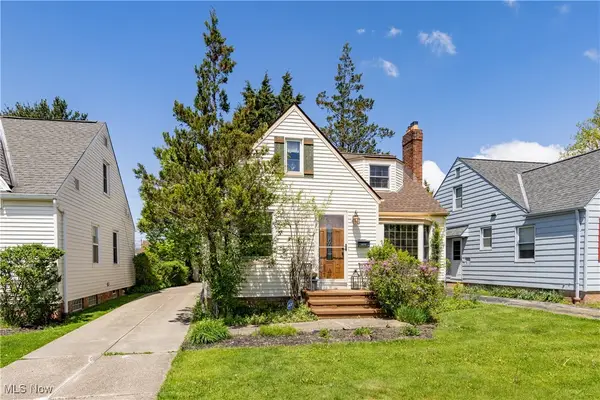 $169,000Active3 beds 1 baths2,122 sq. ft.
$169,000Active3 beds 1 baths2,122 sq. ft.4169 Wilmington Road, South Euclid, OH 44121
MLS# 5148430Listed by: EXP REALTY, LLC. 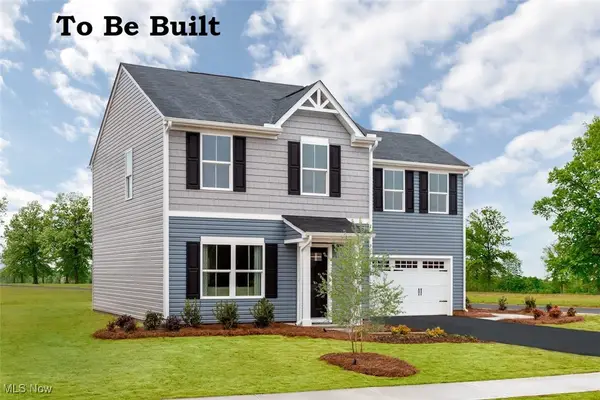 $314,990Pending4 beds 3 baths1,680 sq. ft.
$314,990Pending4 beds 3 baths1,680 sq. ft.S/L 13 Queen Anne Court, South Euclid, OH 44121
MLS# 5148267Listed by: KELLER WILLIAMS CITYWIDE- New
 $57,500Active1 beds 1 baths
$57,500Active1 beds 1 baths13805 Cedar Road #203 - C, South Euclid, OH 44118
MLS# 5147475Listed by: MCDOWELL HOMES REAL ESTATE SERVICES - New
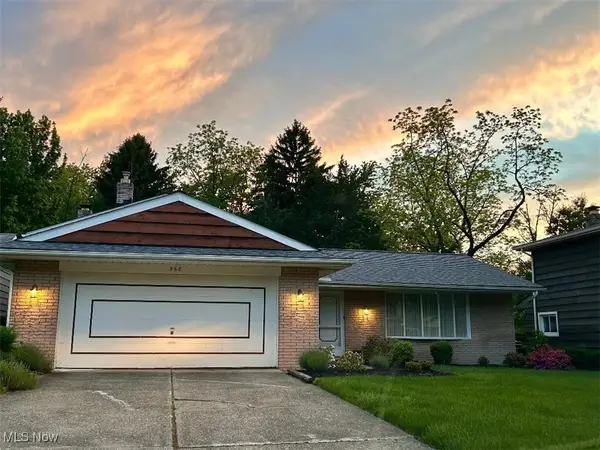 $300,000Active3 beds 3 baths
$300,000Active3 beds 3 baths968 Carlone Place, South Euclid, OH 44121
MLS# 5147263Listed by: REILLY AUCTIONS & REALTY - Open Sun, 1 to 3pmNew
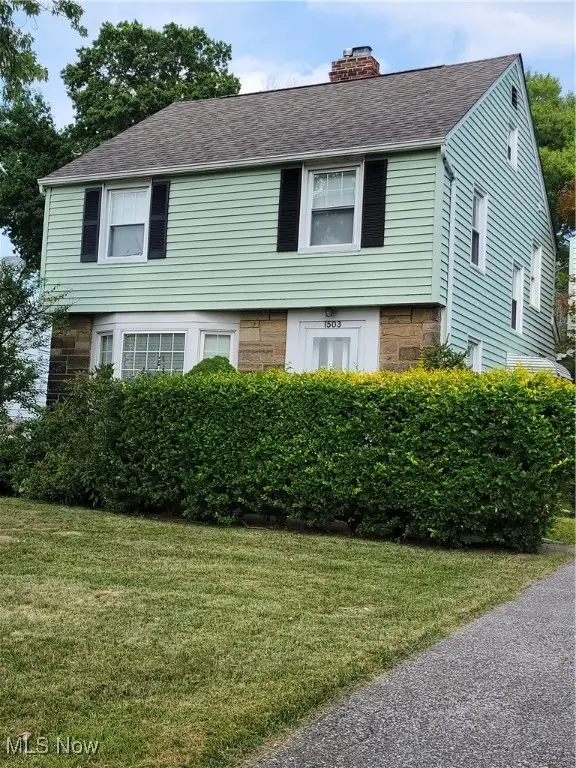 $260,000Active3 beds 2 baths
$260,000Active3 beds 2 baths1503 Oakmount Road, South Euclid, OH 44121
MLS# 5147184Listed by: LOKAL REAL ESTATE, LLC. - New
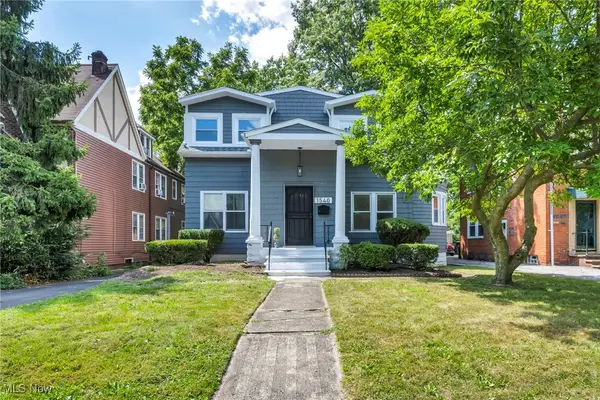 $220,000Active3 beds 3 baths1,884 sq. ft.
$220,000Active3 beds 3 baths1,884 sq. ft.1540 Genesee Road, South Euclid, OH 44121
MLS# 5144257Listed by: SILVERMETZ REAL ESTATE CORP. - New
 $289,900Active3 beds 2 baths2,600 sq. ft.
$289,900Active3 beds 2 baths2,600 sq. ft.4253 Colony Road, South Euclid, OH 44121
MLS# 5146573Listed by: KELLER WILLIAMS ELEVATE - New
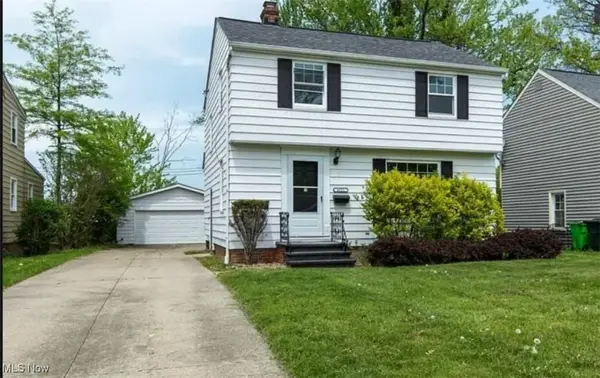 $259,000Active3 beds 2 baths1,869 sq. ft.
$259,000Active3 beds 2 baths1,869 sq. ft.4521 Golfway Road, South Euclid, OH 44121
MLS# 5146788Listed by: BERKSHIRE HATHAWAY HOMESERVICES PROFESSIONAL REALTY - New
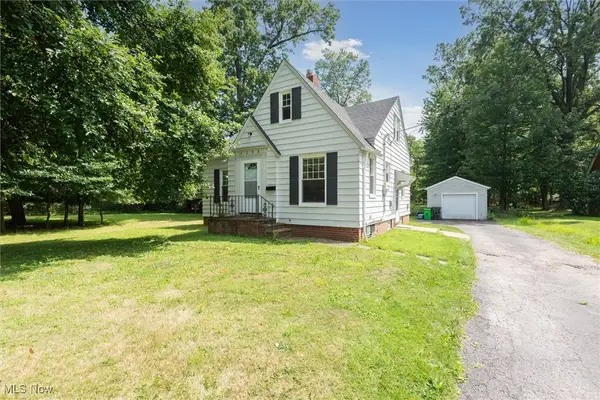 $155,900Active3 beds 1 baths1,404 sq. ft.
$155,900Active3 beds 1 baths1,404 sq. ft.4258 Bluestone Road, South Euclid, OH 44121
MLS# 5146916Listed by: HOMESMART REAL ESTATE MOMENTUM LLC - New
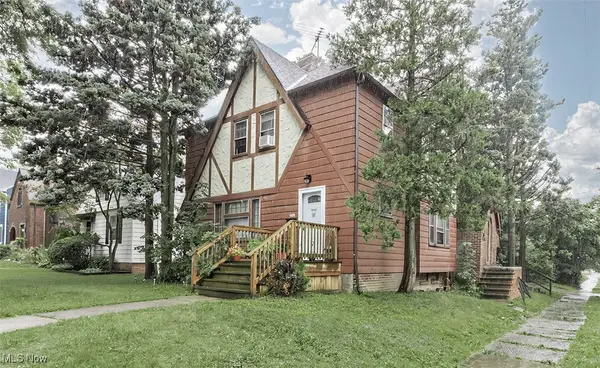 $260,000Active6 beds 2 baths2,692 sq. ft.
$260,000Active6 beds 2 baths2,692 sq. ft.1292 Plainfield Road, South Euclid, OH 44121
MLS# 5143537Listed by: KELLER WILLIAMS GREATER METROPOLITAN
