1272 Avondale Road, South Euclid, OH 44121
Local realty services provided by:Better Homes and Gardens Real Estate Central
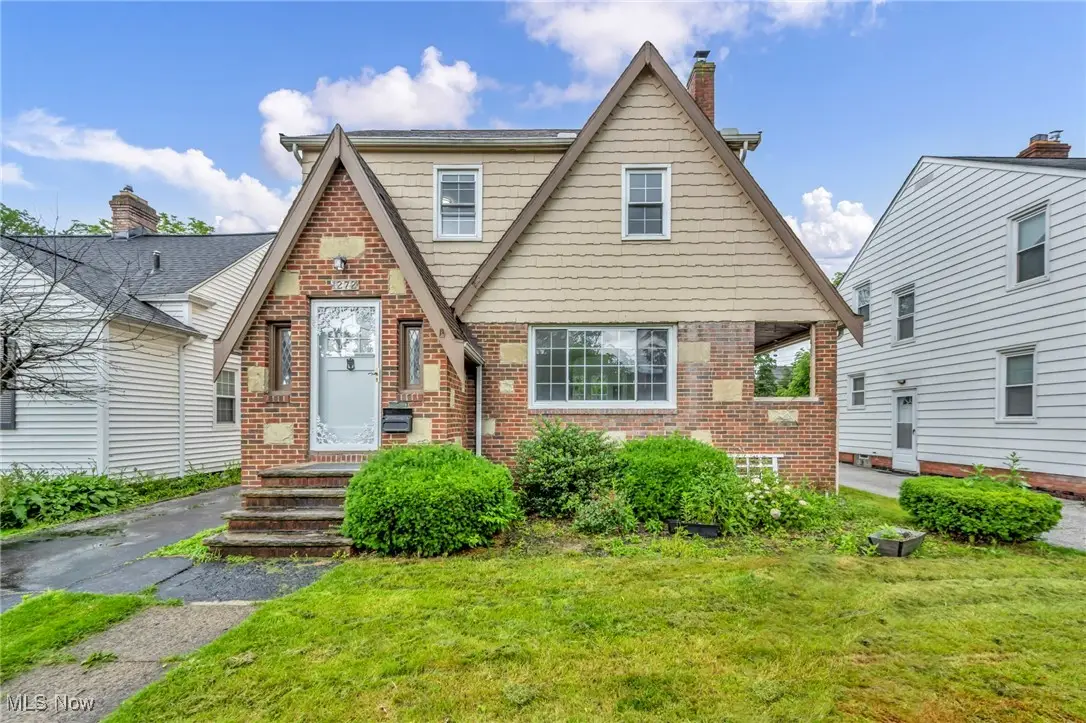
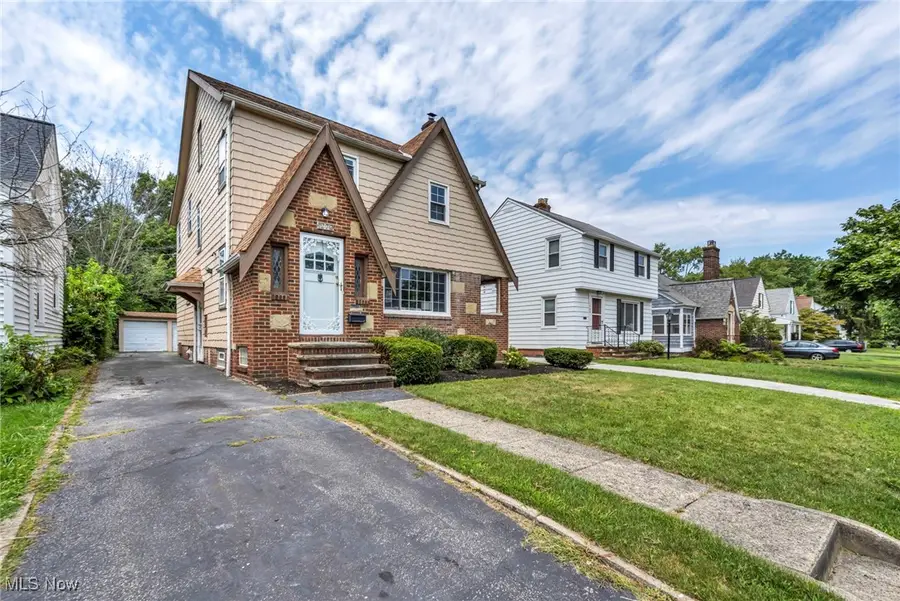
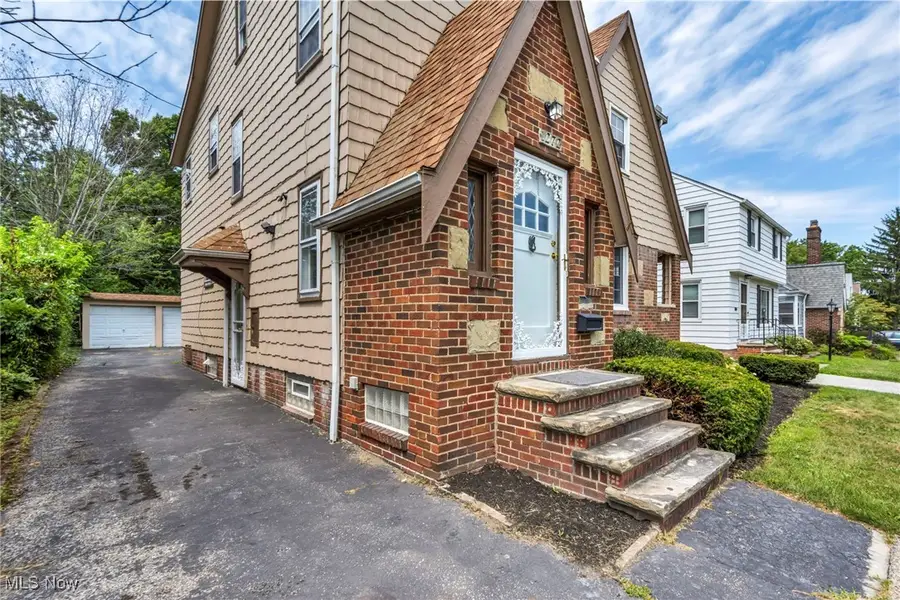
Listed by:keyano burgess
Office:lokal real estate, llc.
MLS#:5142118
Source:OH_NORMLS
Price summary
- Price:$225,000
- Price per sq. ft.:$158.67
About this home
Welcome to 1272 Avondale Rd in the heart of South Euclid! This charming colonial features 3 spacious bedrooms, 1.5 bathrooms, a 2-car garage, and central air—perfect for year-round comfort. Step into the beautifully updated kitchen, showcasing brand new granite countertops, stylish cabinetry, and stainless steel appliances. The eat-in kitchen provides the perfect space to gather with family and friends.
Enjoy the spacious living room filled with natural light, complemented by new luxury vinyl plank flooring, updated light fixtures, and a fresh coat of paint throughout. Upstairs, you'll find all three bedrooms with brand new carpeting and a fully remodeled bathroom. Venture into the insulated attic for additional storage and enhanced energy efficiency.
The partially finished basement adds even more living space, featuring a half bath, a carpeted rec area with a wet bar—ideal for a man cave, additional bedroom, or second living room. A newer furnace, hot water tank, and central A/C unit complete this worry-free home.
Bonus: This property will be delivered Point-of-Sale (POS) compliant, saving you time and money!
Located just minutes from Oakwood Commons, Legacy Village, Cedar Center, and multiple parks, South Euclid offers an ideal blend of convenience, shopping, dining, and recreation.
Don’t miss your chance to own this move-in ready gem—contact your favorite Realtor today to schedule a showing!
Contact an agent
Home facts
- Year built:1925
- Listing Id #:5142118
- Added:22 day(s) ago
- Updated:August 12, 2025 at 02:35 PM
Rooms and interior
- Bedrooms:3
- Total bathrooms:2
- Full bathrooms:1
- Half bathrooms:1
- Living area:1,418 sq. ft.
Heating and cooling
- Cooling:Central Air
- Heating:Forced Air, Gas
Structure and exterior
- Roof:Asphalt, Fiberglass
- Year built:1925
- Building area:1,418 sq. ft.
- Lot area:0.12 Acres
Utilities
- Water:Public
- Sewer:Public Sewer
Finances and disclosures
- Price:$225,000
- Price per sq. ft.:$158.67
- Tax amount:$3,185 (2023)
New listings near 1272 Avondale Road
- New
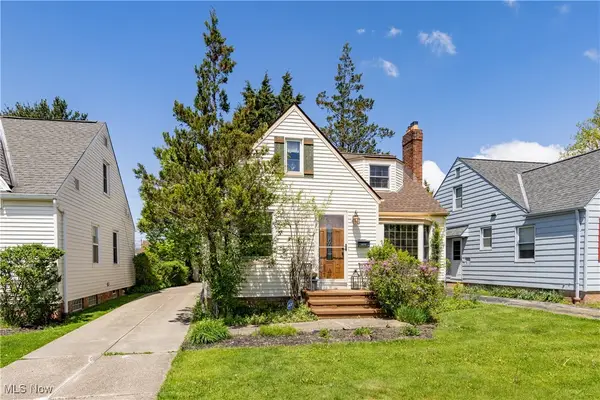 $169,000Active3 beds 1 baths2,122 sq. ft.
$169,000Active3 beds 1 baths2,122 sq. ft.4169 Wilmington Road, South Euclid, OH 44121
MLS# 5148430Listed by: EXP REALTY, LLC. - New
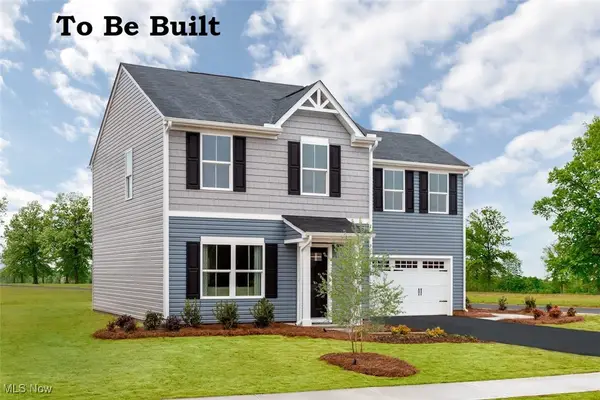 $314,990Active4 beds 3 baths1,680 sq. ft.
$314,990Active4 beds 3 baths1,680 sq. ft.S/L 13 Queen Anne Court, South Euclid, OH 44121
MLS# 5148267Listed by: KELLER WILLIAMS CITYWIDE - New
 $57,500Active1 beds 1 baths
$57,500Active1 beds 1 baths13805 Cedar Road #203 - C, South Euclid, OH 44118
MLS# 5147475Listed by: MCDOWELL HOMES REAL ESTATE SERVICES - New
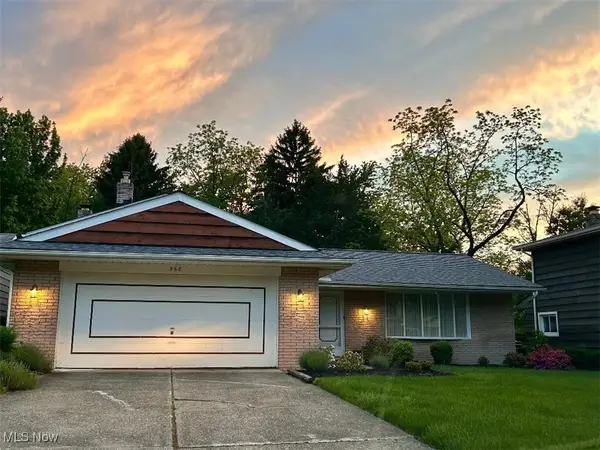 $300,000Active3 beds 3 baths
$300,000Active3 beds 3 baths968 Carlone Place, South Euclid, OH 44121
MLS# 5147263Listed by: REILLY AUCTIONS & REALTY - Open Sun, 1 to 3pmNew
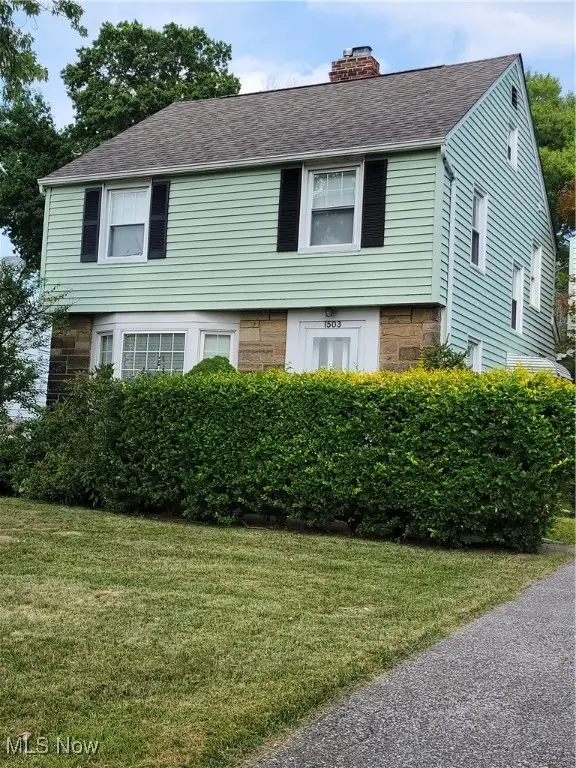 $260,000Active3 beds 2 baths
$260,000Active3 beds 2 baths1503 Oakmount Road, South Euclid, OH 44121
MLS# 5147184Listed by: LOKAL REAL ESTATE, LLC. - New
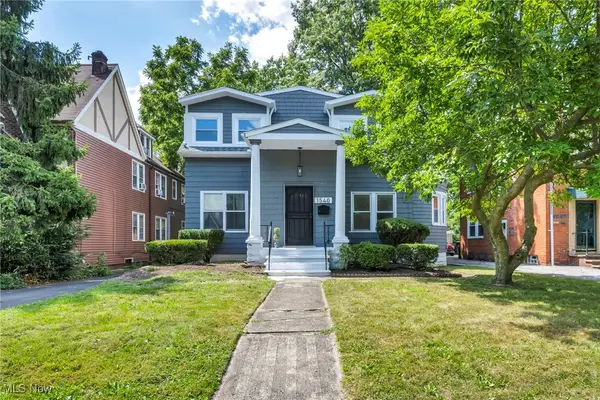 $220,000Active3 beds 3 baths1,884 sq. ft.
$220,000Active3 beds 3 baths1,884 sq. ft.1540 Genesee Road, South Euclid, OH 44121
MLS# 5144257Listed by: SILVERMETZ REAL ESTATE CORP. - New
 $289,900Active3 beds 2 baths2,600 sq. ft.
$289,900Active3 beds 2 baths2,600 sq. ft.4253 Colony Road, South Euclid, OH 44121
MLS# 5146573Listed by: KELLER WILLIAMS ELEVATE - New
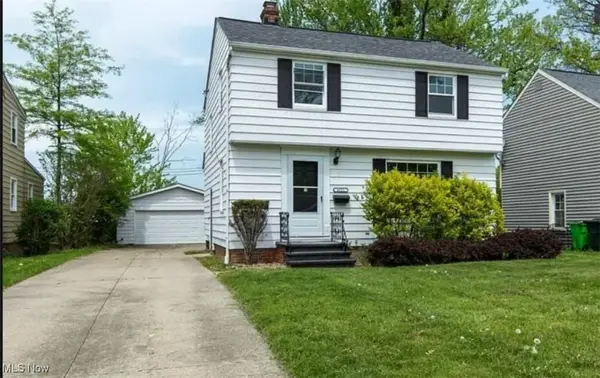 $259,000Active3 beds 2 baths1,869 sq. ft.
$259,000Active3 beds 2 baths1,869 sq. ft.4521 Golfway Road, South Euclid, OH 44121
MLS# 5146788Listed by: BERKSHIRE HATHAWAY HOMESERVICES PROFESSIONAL REALTY - New
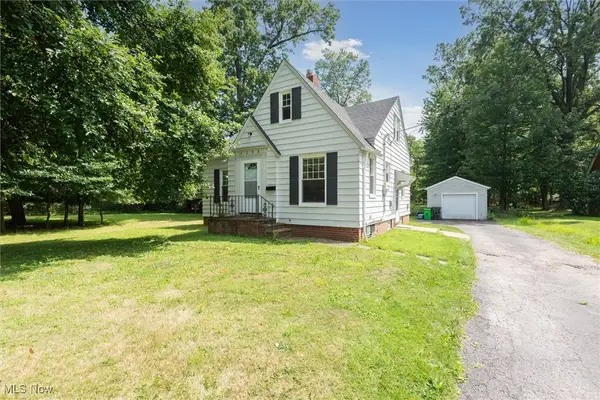 $155,900Active3 beds 1 baths1,404 sq. ft.
$155,900Active3 beds 1 baths1,404 sq. ft.4258 Bluestone Road, South Euclid, OH 44121
MLS# 5146916Listed by: HOMESMART REAL ESTATE MOMENTUM LLC - New
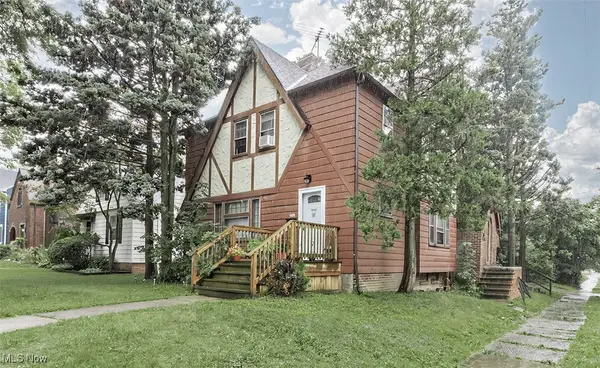 $260,000Active6 beds 2 baths2,692 sq. ft.
$260,000Active6 beds 2 baths2,692 sq. ft.1292 Plainfield Road, South Euclid, OH 44121
MLS# 5143537Listed by: KELLER WILLIAMS GREATER METROPOLITAN
