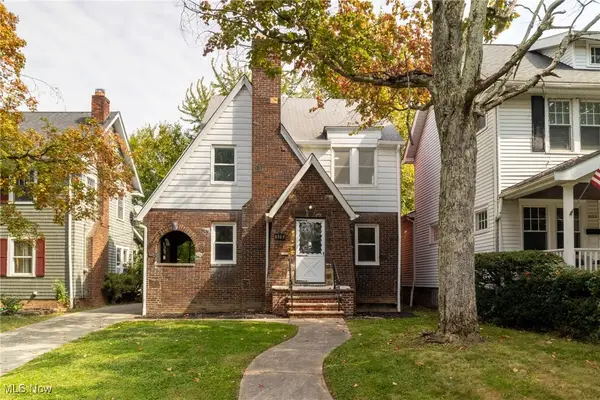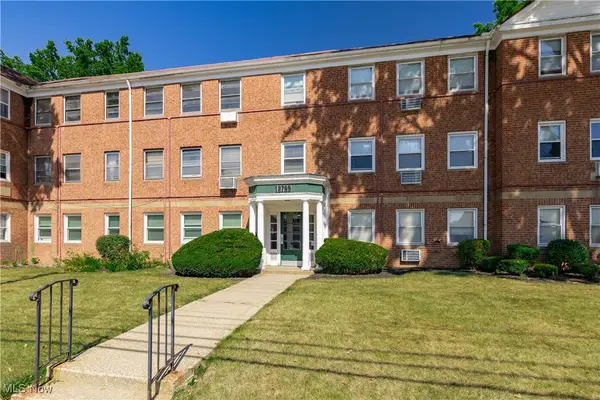1540 S Belvoir Boulevard, South Euclid, OH 44121
Local realty services provided by:Better Homes and Gardens Real Estate Central
Listed by:christy t morek
Office:keller williams citywide
MLS#:5130124
Source:OH_NORMLS
Price summary
- Price:$293,000
- Price per sq. ft.:$137.82
About this home
Welcome to your next opportunity on one of South Euclid’s most picturesque, tree-lined streets! This spacious four-bedroom home features beautiful natural wood floors, granite counters in the kitchen, and a layout just waiting for your personal touch. Some updates have been started—now it’s your turn to bring the vision to life. Sitting on nearly half an acre, the backyard is a hidden gem! With a floating deck and endless space for garden beds or play areas, it’s a dream canvas for green thumbs and outdoor lovers alike. The attached two-car garage adds convenience, and a home warranty is included for peace of mind. Please note: appliances are not included, but the seller is open to negotiating a package at the right price. There are a few minor city violations that the buyer will need to assume, If you’re looking for character, space, and potential in a great location, this is the one to see!
Contact an agent
Home facts
- Year built:1948
- Listing ID #:5130124
- Added:111 day(s) ago
- Updated:September 29, 2025 at 02:18 PM
Rooms and interior
- Bedrooms:4
- Total bathrooms:3
- Full bathrooms:2
- Half bathrooms:1
- Living area:2,126 sq. ft.
Heating and cooling
- Cooling:Attic Fan, Central Air, Wall Units
- Heating:Electric, Forced Air, Gas
Structure and exterior
- Roof:Asphalt, Fiberglass
- Year built:1948
- Building area:2,126 sq. ft.
- Lot area:0.44 Acres
Utilities
- Water:Public
- Sewer:Public Sewer
Finances and disclosures
- Price:$293,000
- Price per sq. ft.:$137.82
- Tax amount:$5,525 (2023)
New listings near 1540 S Belvoir Boulevard
 $240,000Pending4 beds 2 baths1,641 sq. ft.
$240,000Pending4 beds 2 baths1,641 sq. ft.1319 Plainfield Road, South Euclid, OH 44121
MLS# 5158486Listed by: KELLER WILLIAMS CHERVENIC RLTY $60,000Pending1 beds 1 baths810 sq. ft.
$60,000Pending1 beds 1 baths810 sq. ft.13765 Cedar Road #303C, South Euclid, OH 44118
MLS# 5158232Listed by: KELLER WILLIAMS LIVING- New
 $209,000Active3 beds 2 baths1,457 sq. ft.
$209,000Active3 beds 2 baths1,457 sq. ft.4158 Wyncote Road, South Euclid, OH 44121
MLS# 5155630Listed by: KELLER WILLIAMS GREATER METROPOLITAN - New
 $300,000Active6 beds 4 baths3,300 sq. ft.
$300,000Active6 beds 4 baths3,300 sq. ft.2108 S Belvoir Boulevard, South Euclid, OH 44121
MLS# 5155057Listed by: KELLER WILLIAMS CITYWIDE - New
 $159,900Active4 beds 2 baths
$159,900Active4 beds 2 baths4094 Lowden Road, South Euclid, OH 44121
MLS# 5157884Listed by: EQUITY STAR REALTY, LLC.  $175,000Active3 beds 2 baths1,423 sq. ft.
$175,000Active3 beds 2 baths1,423 sq. ft.1419 Victory Drive, South Euclid, OH 44121
MLS# 5153714Listed by: KELLER WILLIAMS GREATER METROPOLITAN $69,900Pending2 beds 1 baths
$69,900Pending2 beds 1 baths13801 Cedar Road #102D, South Euclid, OH 44118
MLS# 5157446Listed by: ACACIA REALTY, LLC. $169,000Active4 beds 2 baths2,460 sq. ft.
$169,000Active4 beds 2 baths2,460 sq. ft.1779 Warrensville Center Road, South Euclid, OH 44121
MLS# 5155568Listed by: MCDOWELL HOMES REAL ESTATE SERVICES $325,000Active5 beds 3 baths
$325,000Active5 beds 3 baths1539 Sheffield Road, South Euclid, OH 44121
MLS# 5155549Listed by: KELLER WILLIAMS CHERVENIC RLTY $160,000Active3 beds 1 baths
$160,000Active3 beds 1 baths1727 Warrensville Center Road, South Euclid, OH 44121
MLS# 5155841Listed by: BHR & ASSOCIATES
