1819 Warrensville Center Road, South Euclid, OH 44121
Local realty services provided by:Better Homes and Gardens Real Estate Central
Listed by: todd ingraham
Office: red 1 realty, llc.
MLS#:5108591
Source:OH_NORMLS
Price summary
- Price:$249,000
- Price per sq. ft.:$126.01
About this home
While many major updates have already been completed, this home could be considered a handyman special—offering an excellent opportunity to add value through minor, mostly cosmetic finishing touches. Whether you're commuting or running errands, the prime location delivers unmatched convenience without sacrificing comfort or style.
Come experience the perfect blend of modern living, everyday accessibility, and untapped potential—your new home awaits!
Ideally situated just minutes from the nearby Walmart shopping center, this home provides quick access to groceries, shopping, and everyday essentials—saving you time and adding ease to your daily routine.
Fresh paint and contemporary black fixtures throughout create a clean, cohesive look, while recessed lighting and updated vinyl windows flood the home with natural light. Both full bathrooms have been completely reimagined with tiled showers, new vanities, updated flooring, and stylish lighting.
The expansive, partially finished basement offers flexible space—ideal for a playroom, home gym, or additional living area—with only carpet needed to complete the space. Featuring central air and a detached garage, this move-in-ready gem sits on a spacious lot.
Contact an agent
Home facts
- Year built:1954
- Listing ID #:5108591
- Added:272 day(s) ago
- Updated:December 19, 2025 at 03:13 PM
Rooms and interior
- Bedrooms:4
- Total bathrooms:2
- Full bathrooms:2
- Living area:1,976 sq. ft.
Heating and cooling
- Cooling:Central Air
- Heating:Forced Air, Gas
Structure and exterior
- Roof:Asphalt, Fiberglass
- Year built:1954
- Building area:1,976 sq. ft.
- Lot area:0.25 Acres
Utilities
- Water:Public
- Sewer:Public Sewer
Finances and disclosures
- Price:$249,000
- Price per sq. ft.:$126.01
- Tax amount:$4,004 (2023)
New listings near 1819 Warrensville Center Road
- Open Sat, 12 to 2pmNew
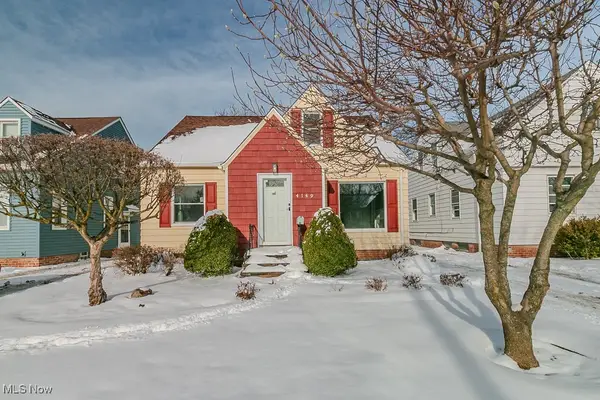 $179,900Active3 beds 2 baths1,122 sq. ft.
$179,900Active3 beds 2 baths1,122 sq. ft.4149 Harwood Road, South Euclid, OH 44121
MLS# 5175811Listed by: KELLER WILLIAMS GREATER CLEVELAND NORTHEAST - New
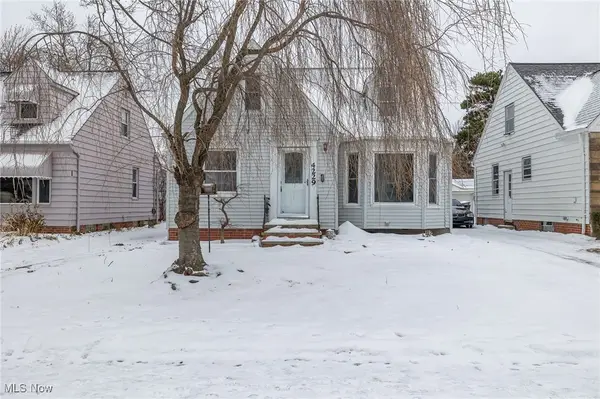 $175,000Active3 beds 2 baths1,222 sq. ft.
$175,000Active3 beds 2 baths1,222 sq. ft.4229 Hinsdale Road, South Euclid, OH 44121
MLS# 5176700Listed by: KELLER WILLIAMS LIVING - Open Sun, 10am to 12pmNew
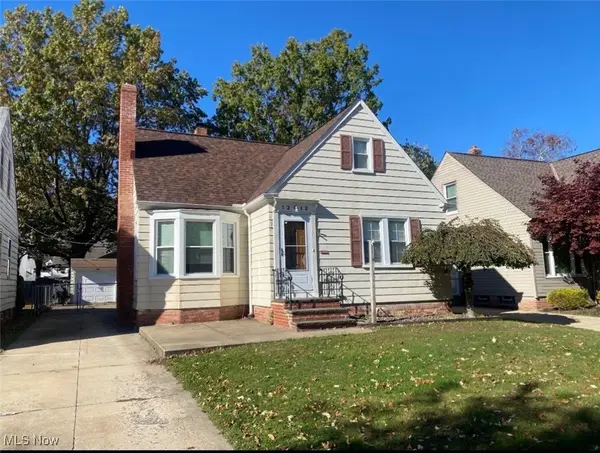 $130,000Active4 beds 2 baths1,200 sq. ft.
$130,000Active4 beds 2 baths1,200 sq. ft.1212 Argonne Road, South Euclid, OH 44121
MLS# 5177329Listed by: KELLER WILLIAMS LIVING - Open Sun, 1:30 to 3pmNew
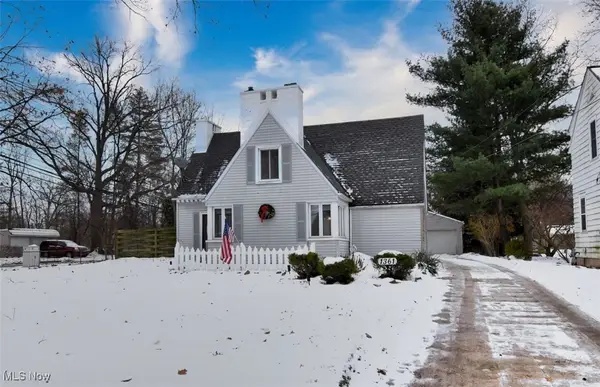 $199,500Active3 beds 2 baths2,635 sq. ft.
$199,500Active3 beds 2 baths2,635 sq. ft.1361 Dorsh Road, South Euclid, OH 44121
MLS# 5177096Listed by: RE/MAX CROSSROADS PROPERTIES - New
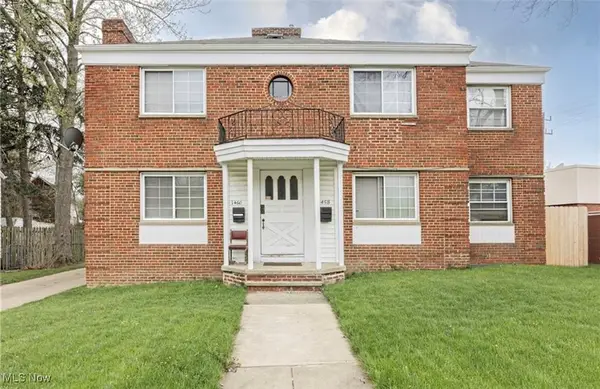 $274,000Active6 beds 4 baths5,028 sq. ft.
$274,000Active6 beds 4 baths5,028 sq. ft.1460 S Belvoir Boulevard, South Euclid, OH 44121
MLS# 5174938Listed by: BERKSHIRE HATHAWAY HOMESERVICES PROFESSIONAL REALTY - Open Sun, 2 to 4pmNew
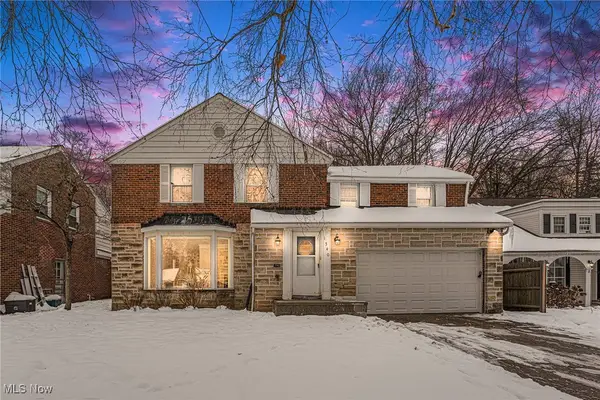 $269,900Active4 beds 3 baths2,632 sq. ft.
$269,900Active4 beds 3 baths2,632 sq. ft.1540 S Belvoir Boulevard, South Euclid, OH 44121
MLS# 5176496Listed by: RE/MAX TRANSITIONS - New
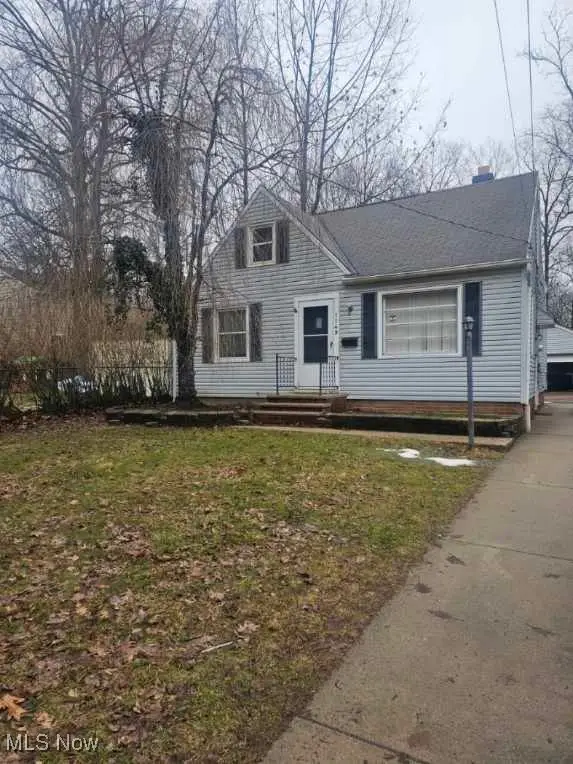 $159,999Active3 beds 2 baths2,052 sq. ft.
$159,999Active3 beds 2 baths2,052 sq. ft.1149 Dorsh Road, South Euclid, OH 44121
MLS# 5176696Listed by: LAND & SHELTER REALTY - New
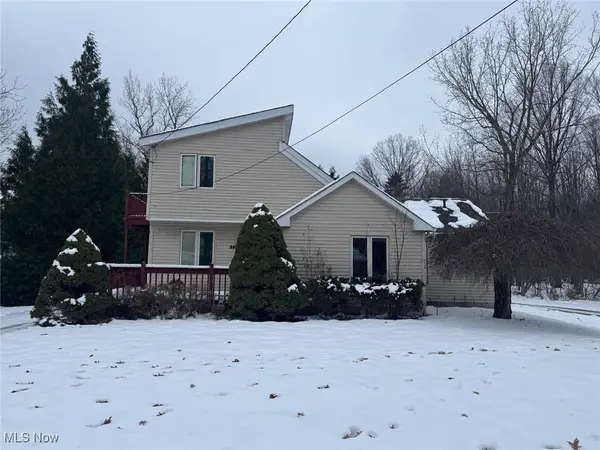 $179,999Active3 beds 3 baths2,643 sq. ft.
$179,999Active3 beds 3 baths2,643 sq. ft.4495 Ammon Road, South Euclid, OH 44143
MLS# 5176586Listed by: LAND & SHELTER REALTY 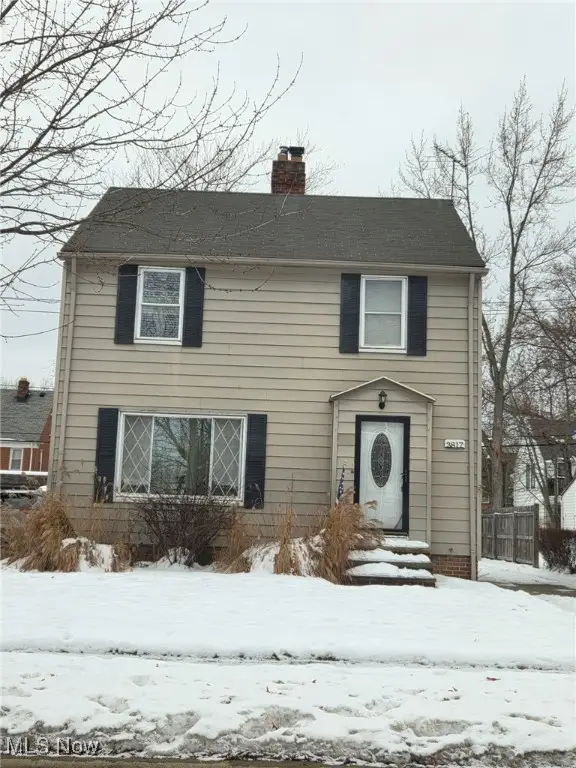 $134,900Pending3 beds 2 baths1,250 sq. ft.
$134,900Pending3 beds 2 baths1,250 sq. ft.3817 Grosvenor Road, South Euclid, OH 44118
MLS# 5176540Listed by: JUST LISTED REAL ESTATE OH- New
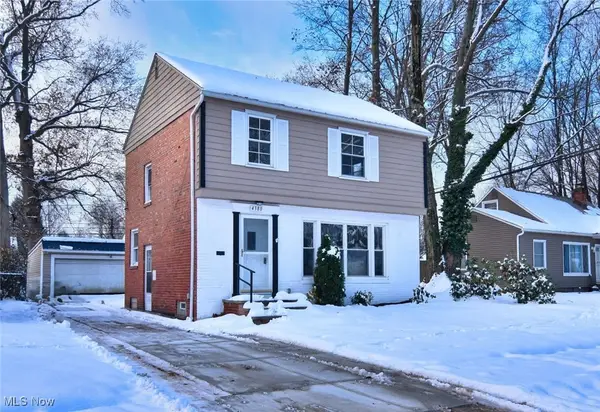 $199,900Active3 beds 2 baths
$199,900Active3 beds 2 baths4380 Lucille Road, South Euclid, OH 44121
MLS# 5176371Listed by: RE/MAX CROSSROADS PROPERTIES
