3811 Salisbury Road, South Euclid, OH 44121
Local realty services provided by:Better Homes and Gardens Real Estate Central
Listed by: madison worley, doris t worley
Office: the agency cleveland northcoast
MLS#:5160395
Source:OH_NORMLS
Price summary
- Price:$185,000
- Price per sq. ft.:$87.26
About this home
Welcome to 3811 Salisbury Rd. This move-in ready home combines modern updates with everyday comfort. The bright, open floor plan includes a spacious living room with a large picture window, a dining area with a statement chandelier, and a fully updated kitchen featuring white cabinetry with gold hardware, gray countertops, ceramic tile backsplash, and stainless steel appliances.
Two main-floor bedrooms provide flexibility, with one offering backyard access and decorative ceiling beams. The full bathroom includes a contemporary vanity, ceramic tile tub surround, and black hardware. Upstairs, a large third bedroom with a lofted ceiling makes a great primary suite or additional living space.
The partially finished basement adds a generous rec room, half bath, laundry area, and storage. A fully fenced backyard and detached one-car garage complete the property.
Recent updates include a new roof, carpet, and LVT flooring (2023), plus new central air, security system, and hot water heater (2024).
All information is deemed reliable but not guaranteed.
Contact an agent
Home facts
- Year built:1953
- Listing ID #:5160395
- Added:54 day(s) ago
- Updated:December 15, 2025 at 05:44 PM
Rooms and interior
- Bedrooms:3
- Total bathrooms:2
- Full bathrooms:1
- Half bathrooms:1
- Living area:2,120 sq. ft.
Heating and cooling
- Cooling:Central Air
- Heating:Forced Air
Structure and exterior
- Roof:Asphalt
- Year built:1953
- Building area:2,120 sq. ft.
- Lot area:0.11 Acres
Utilities
- Water:Public
- Sewer:Public Sewer
Finances and disclosures
- Price:$185,000
- Price per sq. ft.:$87.26
- Tax amount:$4,643 (2024)
New listings near 3811 Salisbury Road
- New
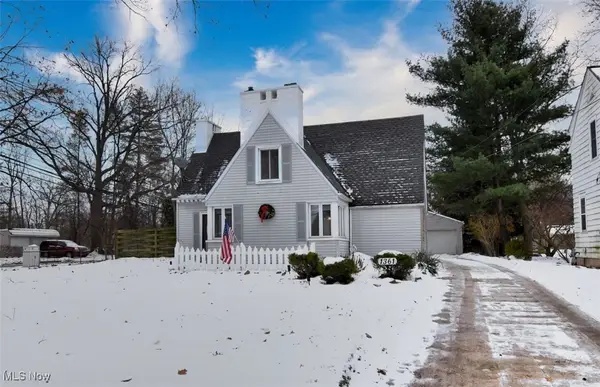 $199,500Active3 beds 2 baths2,635 sq. ft.
$199,500Active3 beds 2 baths2,635 sq. ft.1361 Dorsh Road, South Euclid, OH 44121
MLS# 5177096Listed by: RE/MAX CROSSROADS PROPERTIES - New
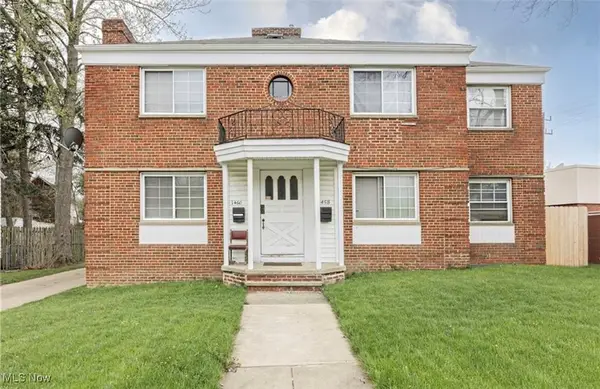 $274,000Active6 beds 4 baths5,028 sq. ft.
$274,000Active6 beds 4 baths5,028 sq. ft.1460 S Belvoir Boulevard, South Euclid, OH 44121
MLS# 5174938Listed by: BERKSHIRE HATHAWAY HOMESERVICES PROFESSIONAL REALTY - New
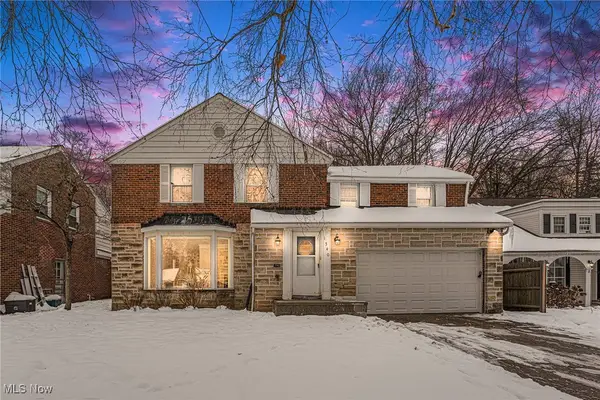 $269,900Active4 beds 3 baths2,632 sq. ft.
$269,900Active4 beds 3 baths2,632 sq. ft.1540 S Belvoir Boulevard, South Euclid, OH 44121
MLS# 5176496Listed by: RE/MAX TRANSITIONS - New
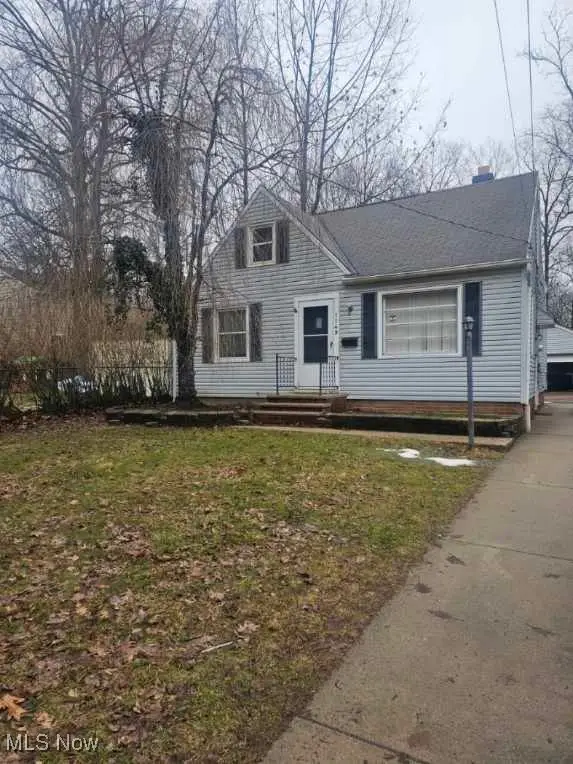 $159,999Active3 beds 2 baths2,052 sq. ft.
$159,999Active3 beds 2 baths2,052 sq. ft.1149 Dorsh Road, South Euclid, OH 44121
MLS# 5176696Listed by: LAND & SHELTER REALTY - New
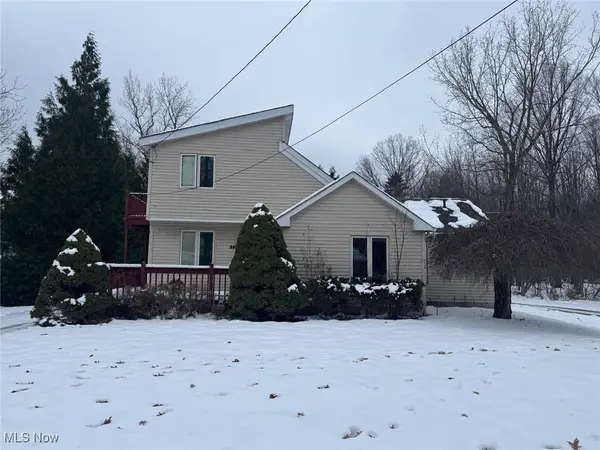 $179,999Active3 beds 3 baths2,643 sq. ft.
$179,999Active3 beds 3 baths2,643 sq. ft.4495 Ammon Road, South Euclid, OH 44143
MLS# 5176586Listed by: LAND & SHELTER REALTY - New
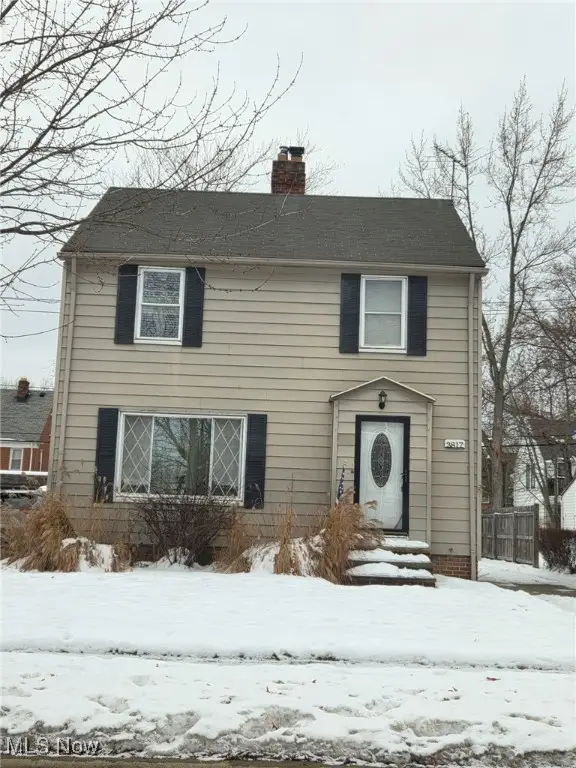 $134,900Active3 beds 2 baths1,250 sq. ft.
$134,900Active3 beds 2 baths1,250 sq. ft.3817 Grosvenor Road, South Euclid, OH 44118
MLS# 5176540Listed by: JUST LISTED REAL ESTATE OH - New
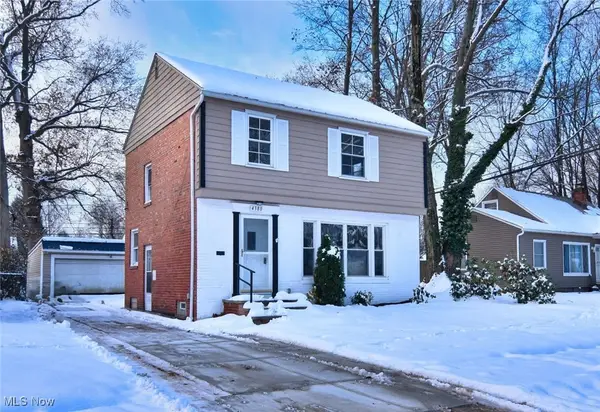 $199,900Active3 beds 2 baths
$199,900Active3 beds 2 baths4380 Lucille Road, South Euclid, OH 44121
MLS# 5176371Listed by: RE/MAX CROSSROADS PROPERTIES - New
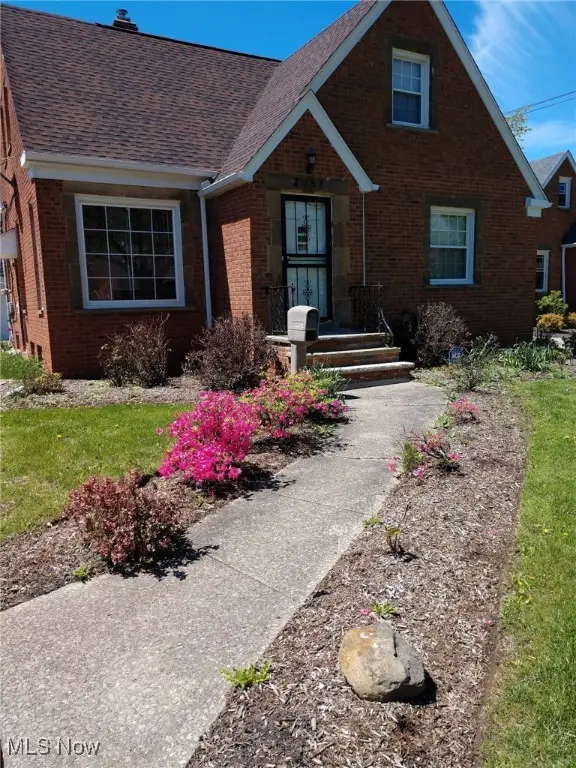 $195,000Active3 beds 3 baths2,320 sq. ft.
$195,000Active3 beds 3 baths2,320 sq. ft.2058 Miramar Boulevard, South Euclid, OH 44121
MLS# 5176200Listed by: SHEILA KELLY REAL ESTATE LLC 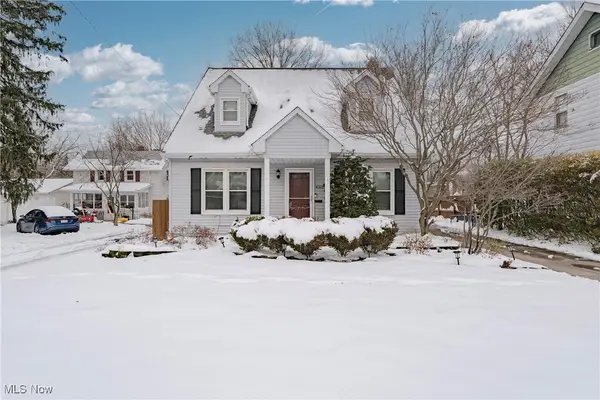 $265,000Pending3 beds 3 baths3,108 sq. ft.
$265,000Pending3 beds 3 baths3,108 sq. ft.4305 Prasse Road, South Euclid, OH 44121
MLS# 5175561Listed by: KELLER WILLIAMS GREATER METROPOLITAN- New
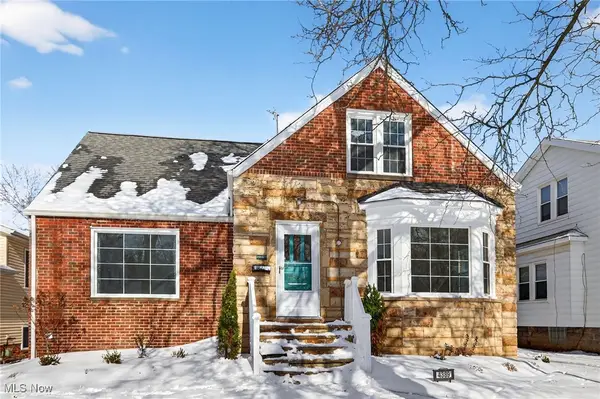 $309,900Active4 beds 3 baths3,107 sq. ft.
$309,900Active4 beds 3 baths3,107 sq. ft.4389 Ardmore Road, South Euclid, OH 44121
MLS# 5175897Listed by: EXP REALTY, LLC.
