4033 Stonehaven Road, South Euclid, OH 44121
Local realty services provided by:Better Homes and Gardens Real Estate Central
Listed by:jesse r kracht
Office:russell real estate services
MLS#:5135283
Source:OH_NORMLS
Price summary
- Price:$244,900
- Price per sq. ft.:$107.46
About this home
***Back on market with many new improvements in addition to the previous renovations including; new furnace, hot water tank, new paint, LVP flooring, renovated bathrooms, new carpet, new appliances, new doors, new windows, barn door from the dining room to living room, recessed lighting, new fixtures and painted the exterior as well as the garage*** This home on 4033 Stonehaven Rd in South Euclid is very close to shopping, dining and just a short stroll away from Bexley Park that has a community pool, baseball fields and much more! This 4 bedroom, 1.5 bathroom home with 2 car garage and finished basement in a quiet neighborhood has just been completely remodeled! Head in through the front door and you will notice all of the natural light in the great room from the large bay window. This leads to the formal dining room space and additional living room off of the eat-in kitchen which features white shaker cabinets, subway tile backsplash, granite counters and stainless steel appliances. The first floor also features 2 spacious bedrooms and a renovated bathroom with tiled walls and built in niche in the shower. Head upstairs and there are 2 additional bedrooms with a walk-in closet, 1/2 bath and plenty of additional storage space. The basement is finished and also has a huge utility room for storage and laundry. The detached 2 car garage has great storage space and the backyard has a widened concrete pad for additional parking. Call today to schedule your tour to see all that this wonderful home has to offer!
Contact an agent
Home facts
- Year built:1957
- Listing ID #:5135283
- Added:105 day(s) ago
- Updated:October 11, 2025 at 02:44 AM
Rooms and interior
- Bedrooms:4
- Total bathrooms:2
- Full bathrooms:1
- Half bathrooms:1
- Living area:2,279 sq. ft.
Heating and cooling
- Cooling:Central Air
- Heating:Forced Air, Gas
Structure and exterior
- Roof:Asphalt, Fiberglass
- Year built:1957
- Building area:2,279 sq. ft.
- Lot area:0.13 Acres
Utilities
- Water:Public
- Sewer:Public Sewer
Finances and disclosures
- Price:$244,900
- Price per sq. ft.:$107.46
- Tax amount:$3,869 (2024)
New listings near 4033 Stonehaven Road
- New
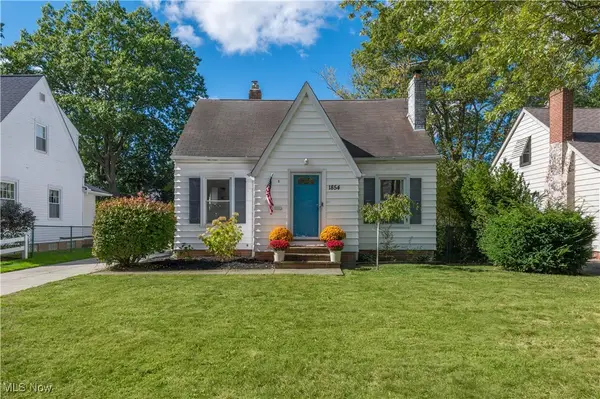 $229,999Active3 beds 2 baths1,540 sq. ft.
$229,999Active3 beds 2 baths1,540 sq. ft.1854 Oakmount Road, South Euclid, OH 44121
MLS# 5163415Listed by: KELLER WILLIAMS GREATER METROPOLITAN - New
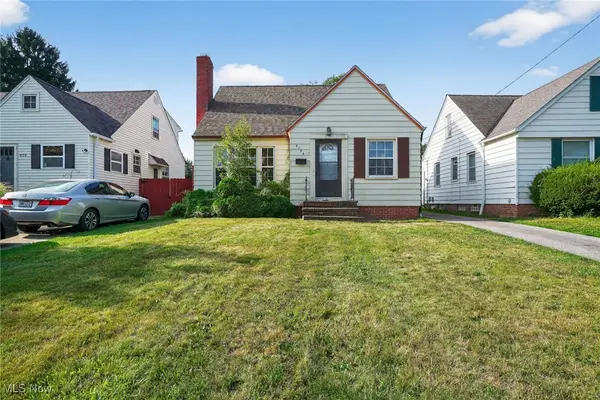 $149,900Active3 beds 2 baths1,052 sq. ft.
$149,900Active3 beds 2 baths1,052 sq. ft.4194 Stilmore Road, South Euclid, OH 44121
MLS# 5162610Listed by: CHOSEN REAL ESTATE GROUP - Open Sun, 12 to 2pmNew
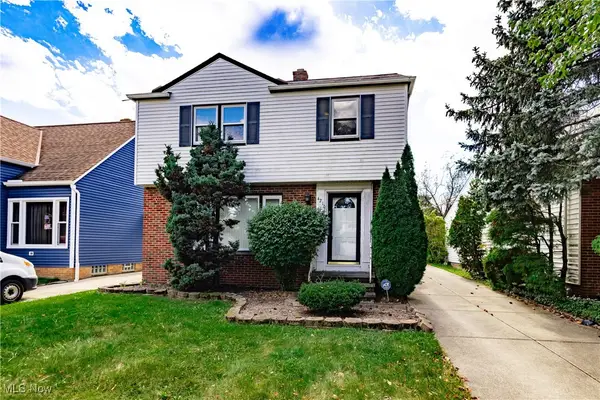 $165,000Active3 beds 2 baths1,875 sq. ft.
$165,000Active3 beds 2 baths1,875 sq. ft.4210 Stonehaven Road, South Euclid, OH 44121
MLS# 5163255Listed by: KELLER WILLIAMS LIVING - New
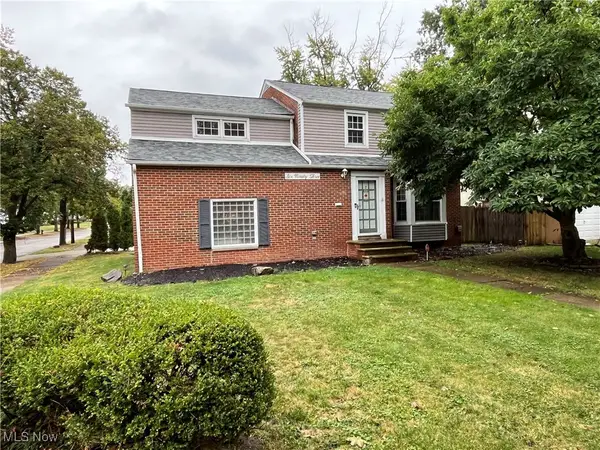 $240,000Active3 beds 1 baths2,948 sq. ft.
$240,000Active3 beds 1 baths2,948 sq. ft.693 Quilliams Road, South Euclid, OH 44121
MLS# 5163251Listed by: KELLER WILLIAMS GREATER METROPOLITAN - Open Sat, 12 to 2pmNew
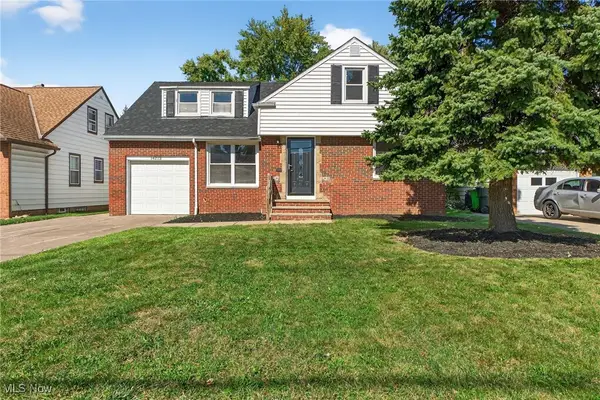 $264,900Active4 beds 2 baths2,146 sq. ft.
$264,900Active4 beds 2 baths2,146 sq. ft.14213 Cedar Road, South Euclid, OH 44121
MLS# 5162396Listed by: EXP REALTY, LLC. 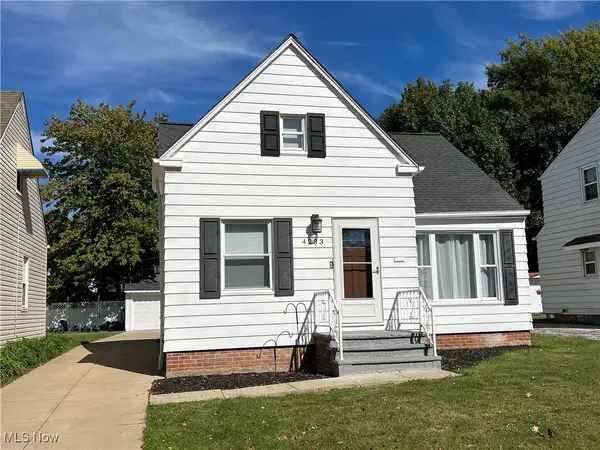 $179,900Pending3 beds 2 baths1,188 sq. ft.
$179,900Pending3 beds 2 baths1,188 sq. ft.4233 Bayard Road, South Euclid, OH 44121
MLS# 5161683Listed by: REALTY BET, LLC.- New
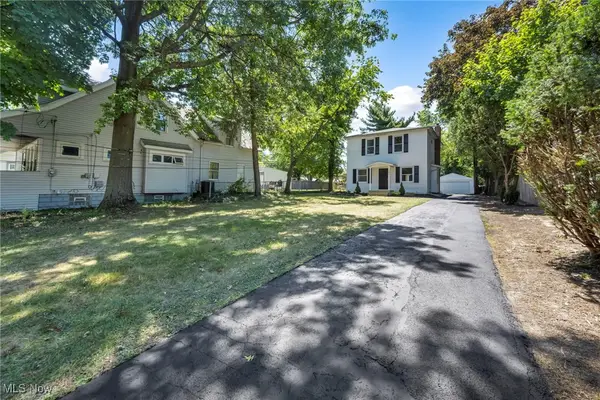 $274,900Active4 beds 3 baths1,824 sq. ft.
$274,900Active4 beds 3 baths1,824 sq. ft.4650 Liberty Road, South Euclid, OH 44121
MLS# 5162089Listed by: PLUM TREE REALTY, LLC - New
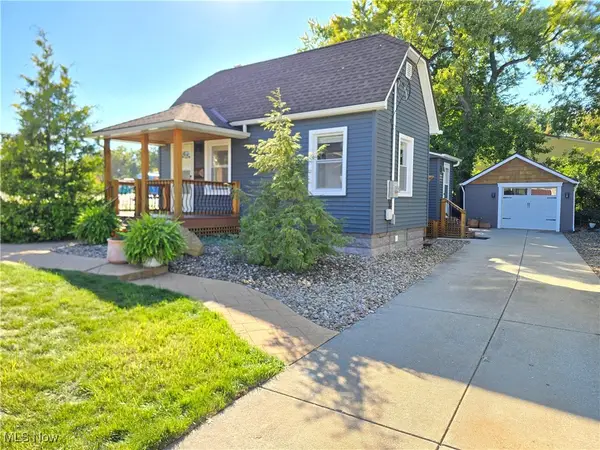 $169,500Active1 beds 1 baths1,350 sq. ft.
$169,500Active1 beds 1 baths1,350 sq. ft.1514 Garden Drive, South Euclid, OH 44121
MLS# 5161764Listed by: VSD REALTY, LLC. - Open Sun, 11am to 1pm
 $225,000Pending3 beds 2 baths2,019 sq. ft.
$225,000Pending3 beds 2 baths2,019 sq. ft.4485 Golfway Road, South Euclid, OH 44121
MLS# 5159789Listed by: KELLER WILLIAMS GREATER METROPOLITAN 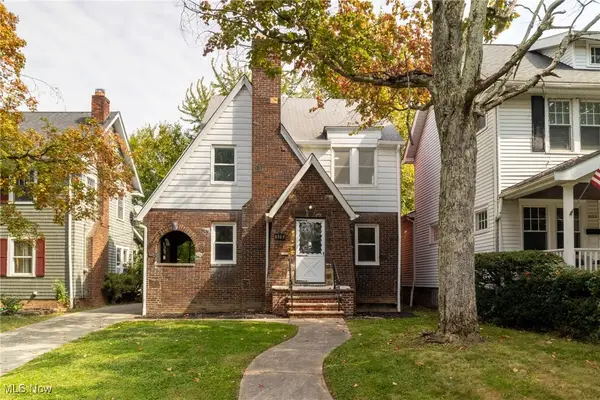 $240,000Pending4 beds 2 baths1,641 sq. ft.
$240,000Pending4 beds 2 baths1,641 sq. ft.1319 Plainfield Road, South Euclid, OH 44121
MLS# 5158486Listed by: KELLER WILLIAMS CHERVENIC RLTY
