4218 Eastway Road, South Euclid, OH 44121
Local realty services provided by:Better Homes and Gardens Real Estate Central
Listed by:adam blumenthal
Office:century 21 homestar
MLS#:5119531
Source:OH_NORMLS
Price summary
- Price:$192,500
- Price per sq. ft.:$105.42
About this home
Welcome to 4218 Eastway Rd, a charming Cape Cod-style home nestled in the heart of South Euclid, Ohio. This well-maintained residence offers 4 bedrooms and 2 full bathrooms, providing ample space for families seeking comfort and convenience. Inside, the main level boasts a spacious living room with large windows that allow natural light to fill the space. The adjacent dining area is perfect for family meals and gatherings. The kitchen offers plenty of counter and cabinet space, making meal preparation a breeze. Two of the four bedrooms and a full bathroom are located on the main floor, providing easy access and convenience. An enclosed porch can be used as an office. Upstairs, two bedrooms and a bath with shower provide maximum flexibility. The basement is large and currently unfinished. Outside, the backyard provides a private space for relaxation and outdoor activities. A detached two-car garage offers additional storage and parking options. NOTE--House is currently tenant occupied on a month to month lease. No showings without accepted offer.
Contact an agent
Home facts
- Year built:1951
- Listing ID #:5119531
- Added:124 day(s) ago
- Updated:September 04, 2025 at 01:07 PM
Rooms and interior
- Bedrooms:4
- Total bathrooms:2
- Full bathrooms:2
- Living area:1,826 sq. ft.
Heating and cooling
- Cooling:Central Air
- Heating:Forced Air, Gas
Structure and exterior
- Roof:Asphalt, Shingle
- Year built:1951
- Building area:1,826 sq. ft.
- Lot area:0.18 Acres
Utilities
- Water:Public
- Sewer:Public Sewer
Finances and disclosures
- Price:$192,500
- Price per sq. ft.:$105.42
- Tax amount:$4,300 (2024)
New listings near 4218 Eastway Road
- New
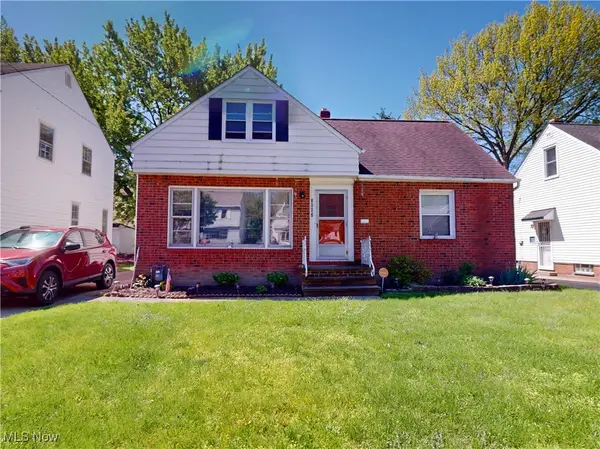 $139,856Active3 beds 1 baths2,218 sq. ft.
$139,856Active3 beds 1 baths2,218 sq. ft.3882 Wallingford Road, South Euclid, OH 44121
MLS# 5153611Listed by: MCDOWELL HOMES REAL ESTATE SERVICES - New
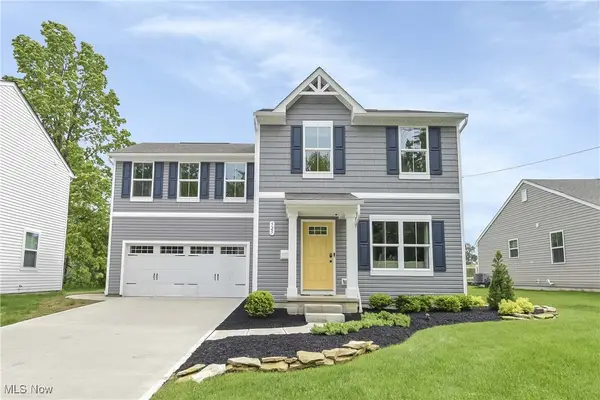 $325,000Active4 beds 3 baths1,680 sq. ft.
$325,000Active4 beds 3 baths1,680 sq. ft.525 Greenvale Road, South Euclid, OH 44121
MLS# 5143782Listed by: KELLER WILLIAMS ELEVATE - New
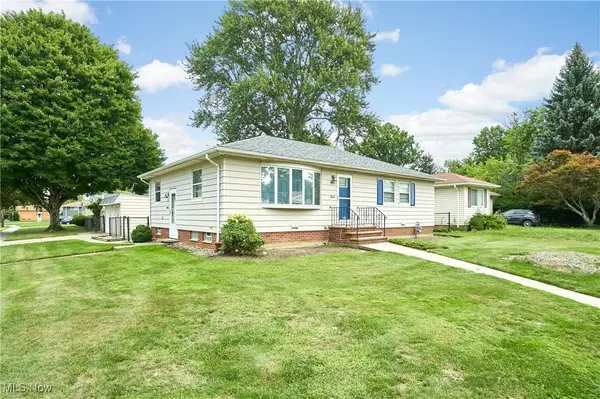 $189,900Active3 beds 2 baths1,176 sq. ft.
$189,900Active3 beds 2 baths1,176 sq. ft.1129 Homestead Road, South Euclid, OH 44121
MLS# 5152873Listed by: RE/MAX EDGE REALTY - New
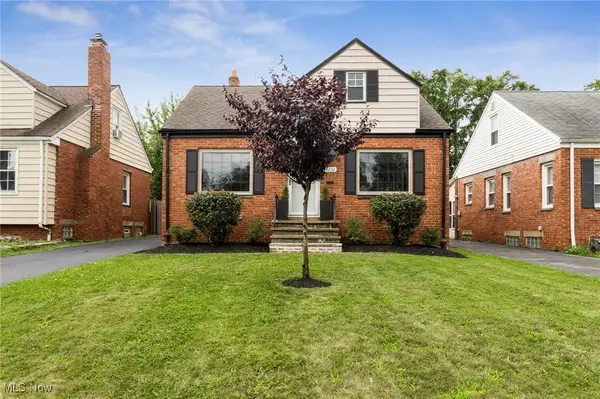 $169,900Active3 beds 2 baths1,792 sq. ft.
$169,900Active3 beds 2 baths1,792 sq. ft.4202 Ellison Road, South Euclid, OH 44121
MLS# 5152662Listed by: ELITE SOTHEBY'S INTERNATIONAL REALTY - New
 $200,000Active3 beds 2 baths2,914 sq. ft.
$200,000Active3 beds 2 baths2,914 sq. ft.4226 Okalona Road, South Euclid, OH 44121
MLS# 5151446Listed by: EXP REALTY, LLC. 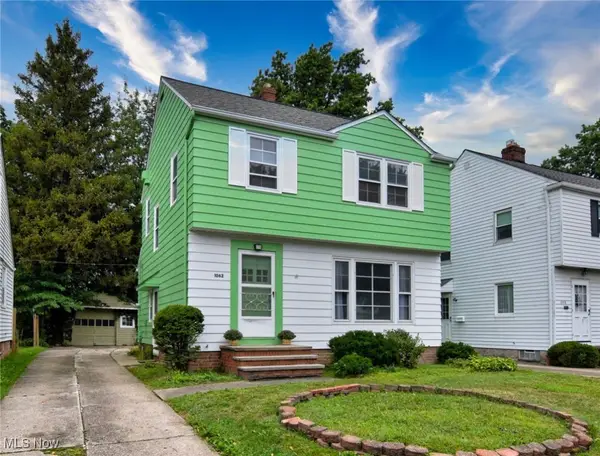 $135,000Pending3 beds 2 baths1,215 sq. ft.
$135,000Pending3 beds 2 baths1,215 sq. ft.1062 Argonne Road, South Euclid, OH 44121
MLS# 5151975Listed by: RE/MAX CROSSROADS PROPERTIES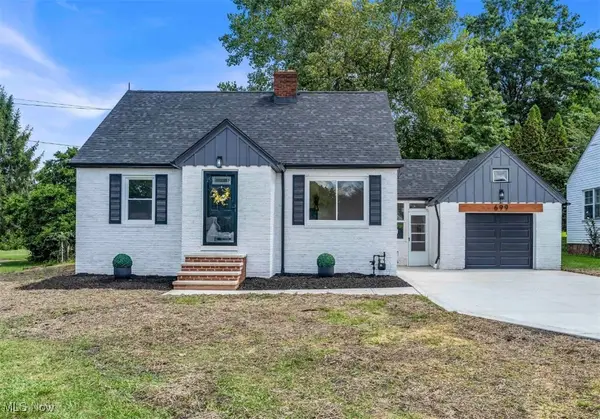 $224,900Pending3 beds 2 baths2,115 sq. ft.
$224,900Pending3 beds 2 baths2,115 sq. ft.699 Trebisky Road, South Euclid, OH 44143
MLS# 5151905Listed by: T. LEWIS REALTY, LLC- New
 $280,000Active4 beds 4 baths2,852 sq. ft.
$280,000Active4 beds 4 baths2,852 sq. ft.1636 Belwood Road, South Euclid, OH 44121
MLS# 5150957Listed by: KEY REALTY 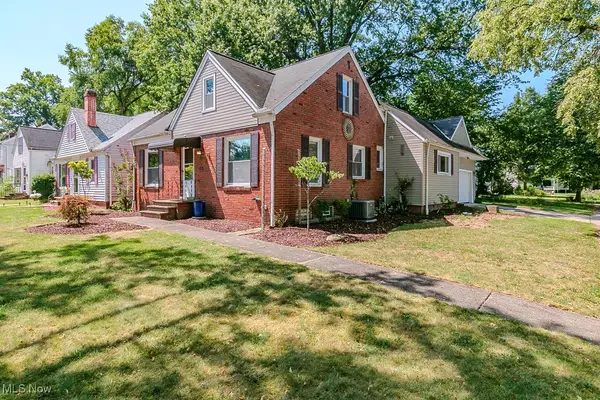 $184,900Pending4 beds 3 baths1,539 sq. ft.
$184,900Pending4 beds 3 baths1,539 sq. ft.1216 Homestead Road, South Euclid, OH 44121
MLS# 5149269Listed by: KELLER WILLIAMS LIVING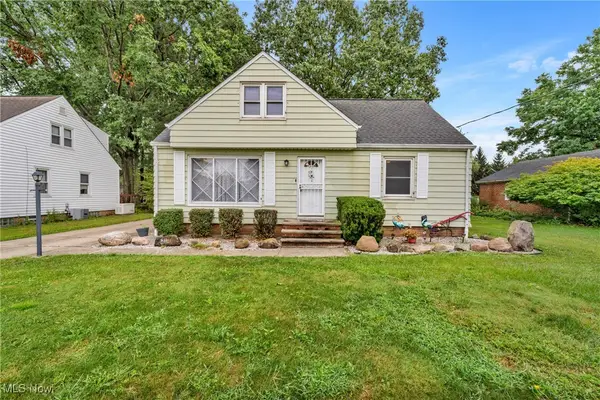 $230,000Pending4 beds 3 baths
$230,000Pending4 beds 3 baths631 Trebisky Road, South Euclid, OH 44143
MLS# 5150888Listed by: PLATINUM REAL ESTATE
